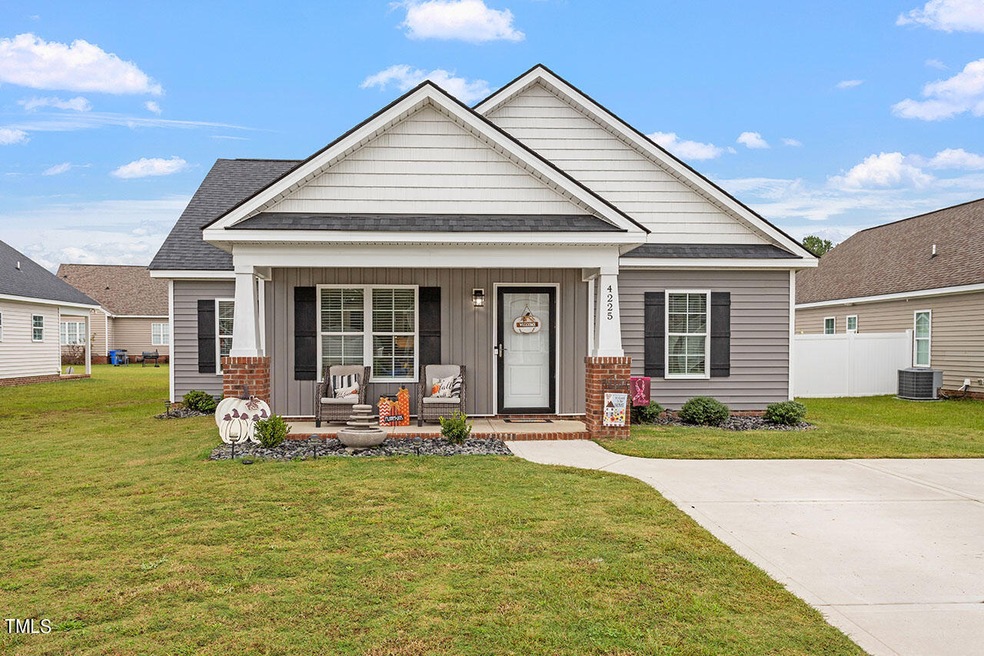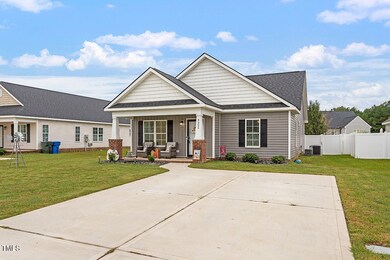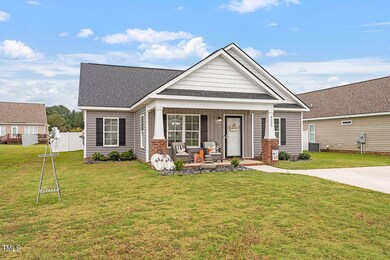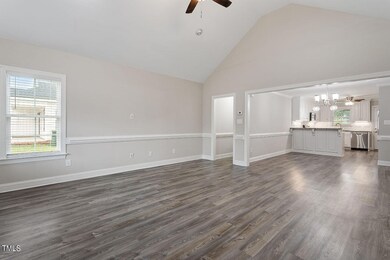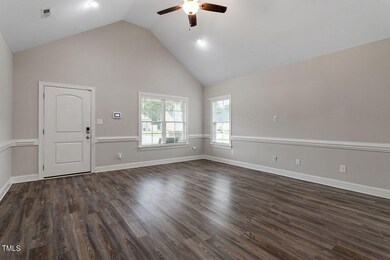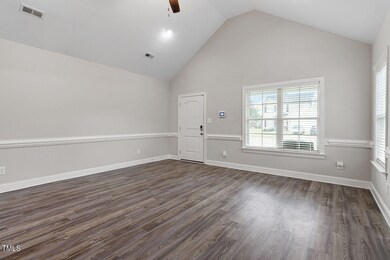
4225 Snapdragon Dr NW Wilson, NC 27896
Highlights
- Open Floorplan
- High Ceiling
- Covered patio or porch
- Traditional Architecture
- L-Shaped Dining Room
- Tray Ceiling
About This Home
As of November 2024Come into this stunning 3-bedroom, 2-bathroom ranch home that combines modern comfort with timeless charm. This home boasts luxurious flooring, a main-level primary bedroom, and an open floor plan. The kitchen is equipped with stainless steel appliances, contemporary cabinetry, granite countertops, and a stylish tile backsplash. The spacious primary bedroom features a tray ceiling, a walk-in closet, a double vanity, and an exquisite tile shower. Every detail of this home has been carefully crafted, including a large living room with a vaulted ceiling, a covered front and back porch, a fenced backyard, and a gorgeous back patio perfect for outdoor gatherings. This home is waiting for you to move in and start enjoying!
Last Buyer's Agent
Non Member
Non Member Office
Home Details
Home Type
- Single Family
Est. Annual Taxes
- $3,353
Year Built
- Built in 2021
Lot Details
- 8,276 Sq Ft Lot
- Lot Dimensions are 60x140x60x140
- Vinyl Fence
- Landscaped
- Level Lot
- Cleared Lot
- Back Yard Fenced and Front Yard
HOA Fees
- $10 Monthly HOA Fees
Home Design
- Traditional Architecture
- Slab Foundation
- Frame Construction
- Shingle Roof
- Composition Roof
- Vinyl Siding
Interior Spaces
- 1,557 Sq Ft Home
- 1-Story Property
- Open Floorplan
- Tray Ceiling
- High Ceiling
- Ceiling Fan
- Recessed Lighting
- L-Shaped Dining Room
- Storage
- Unfinished Attic
- Fire and Smoke Detector
Kitchen
- Breakfast Bar
- Electric Oven
- Built-In Range
- Microwave
- Ice Maker
- Dishwasher
Flooring
- Carpet
- Ceramic Tile
- Luxury Vinyl Tile
Bedrooms and Bathrooms
- 3 Bedrooms
- Walk-In Closet
- 2 Full Bathrooms
- Double Vanity
- Bathtub with Shower
Laundry
- Laundry Room
- Electric Dryer Hookup
Parking
- 2 Parking Spaces
- No Garage
- Private Parking
- Private Driveway
- Paved Parking
Outdoor Features
- Covered patio or porch
- Outdoor Storage
Schools
- John W Jones Elementary School
- Forest Hills Middle School
- James Hunt High School
Utilities
- Central Air
- Heat Pump System
- Cable TV Available
Community Details
- Association fees include ground maintenance
- Surrey Meadows HOA, Phone Number (252) 291-5895
- Built by KMG CONSTRUCTION CO.
- Surrey Meadows Subdivision
Listing and Financial Details
- Assessor Parcel Number 3703526699.000
Map
Home Values in the Area
Average Home Value in this Area
Property History
| Date | Event | Price | Change | Sq Ft Price |
|---|---|---|---|---|
| 11/13/2024 11/13/24 | Sold | $270,000 | -1.8% | $173 / Sq Ft |
| 10/14/2024 10/14/24 | Pending | -- | -- | -- |
| 10/03/2024 10/03/24 | For Sale | $275,000 | -- | $177 / Sq Ft |
Tax History
| Year | Tax Paid | Tax Assessment Tax Assessment Total Assessment is a certain percentage of the fair market value that is determined by local assessors to be the total taxable value of land and additions on the property. | Land | Improvement |
|---|---|---|---|---|
| 2024 | $3,353 | $299,363 | $55,000 | $244,363 |
| 2023 | $2,027 | $155,354 | $25,000 | $130,354 |
| 2022 | $2,027 | $155,354 | $25,000 | $130,354 |
| 2021 | $0 | $0 | $0 | $0 |
Mortgage History
| Date | Status | Loan Amount | Loan Type |
|---|---|---|---|
| Open | $235,554 | FHA |
Deed History
| Date | Type | Sale Price | Title Company |
|---|---|---|---|
| Warranty Deed | $240,000 | None Available |
Similar Homes in Wilson, NC
Source: Doorify MLS
MLS Number: 10056278
APN: 3703-52-6699.000
- 4315 Cam Strader Dr NW
- 4522 Sweet Williams Ln Unit 163
- 4529 Sweet Williams Ln
- 4515 Sweet Williams Ln
- 4509 Sweet Williams Ln
- 4515 Sweet Williams Ln Unit 151
- 4509 Sweet Williams Ln Unit 148
- 3808 Cessna Way Unit 44
- 3808 Cessna Way
- 3809 Cessna Way
- 3610 Columbia Ave NW
- 2306 Chelsea Dr NW
- 3509 Astor Dr NW
- 4519 Sweet Williams Ln
- 4519 Sweet Williams Ln Unit 153
- 3901 Falcon Ct
- 3900 Falcon Ct
- 1402 Dogwood Ln NW
- 3809 Falcon Ct
- 3810 Falcon Ct
