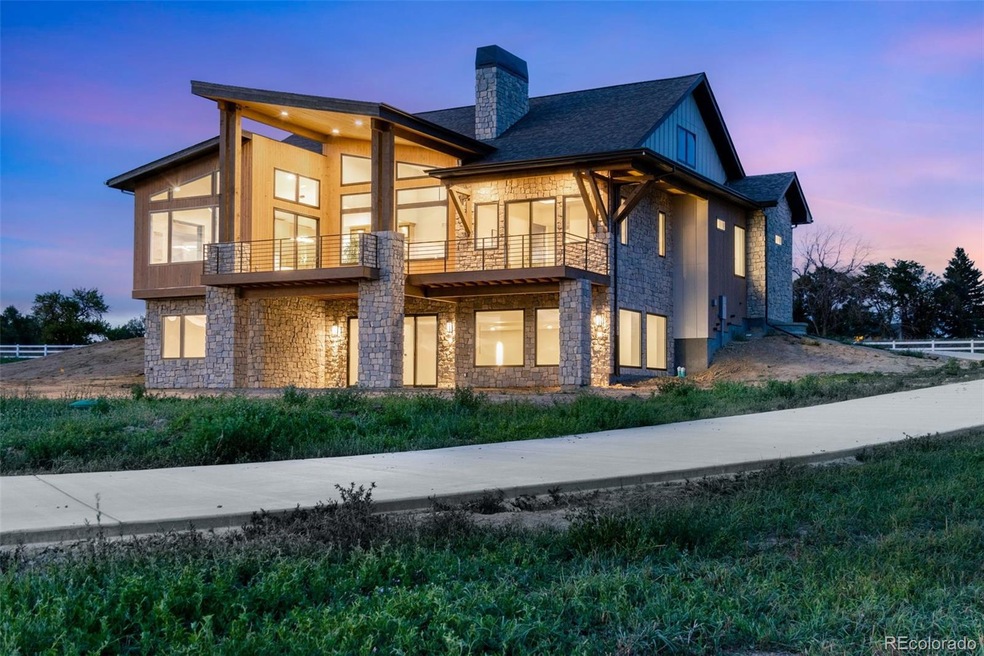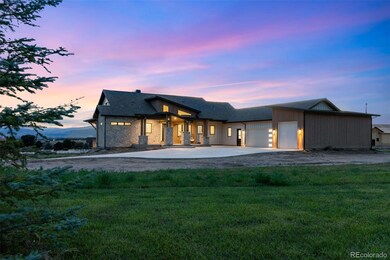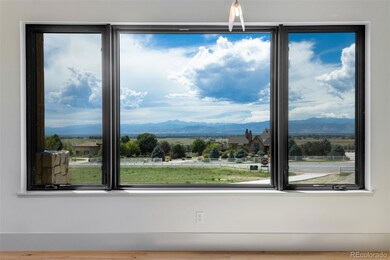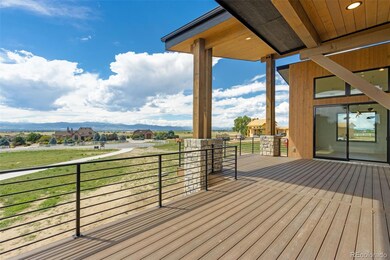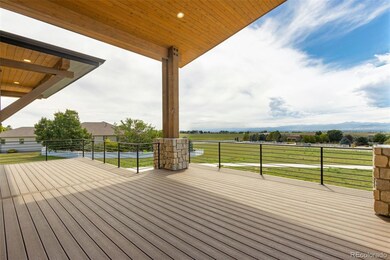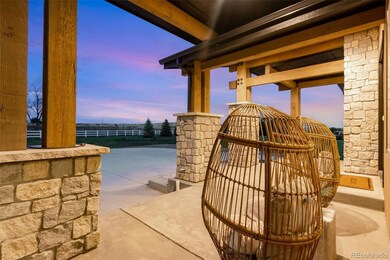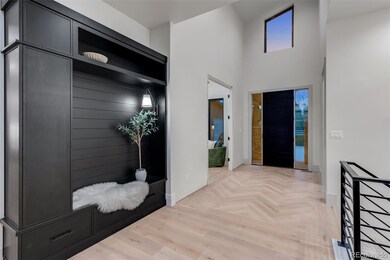
42256 Waterford Hill Way Fort Collins, CO 80524
Highlights
- Wine Cellar
- Under Construction
- Contemporary Architecture
- Home Theater
- Deck
- Living Room with Fireplace
About This Home
As of November 2024Lux Colorado chateau with unobstructed mountain views, perfectly situated on a 2.5 acre estate lot! This stunning property checks all the boxes for buyers in search of exquisite, modern luxury combined with a large 5 car, pull-through garage w/ RV bay PLUS ability to build a detached shop/garage. The sophisticated designer finishes are anchored by wide plank, natural wash engineered hardwood, solid surface quartz tops, and masonry stonework. Main level includes ensuite guest room, office, and expansive primary suite featuring a massive walk-in dressing room w/ custom cabinetry, folding table, plumbed for 2nd laundry and sliding glass door to covered deck. Stunning kitchen w/ Dacor appliances and Milarc cabinets, a beverage bar w/ under counter fridge, and large walk-in pantry w/ additional refrigeration. Open floor plan w/ vaulted ceilings and expansive windows in every room. Finished walkout basement features 10' ceilings, exercise room, media area, wine room and two additional bedrooms. Enjoy sunsets over the Rocky Mountains from your covered deck. Waterford Hill is a private, gated community and 15 min to Old Town all on paved roads. Located in Weld County!
Last Agent to Sell the Property
C3 Real Estate Solutions LLC Brokerage Phone: 970-672-7212 License #100029586

Co-Listed By
C3 Real Estate Solutions LLC Brokerage Phone: 970-672-7212 License #100001625
Last Buyer's Agent
Matthew Purdy
Redfin Corporation License #100079169

Home Details
Home Type
- Single Family
Est. Annual Taxes
- $31
Year Built
- Built in 2024 | Under Construction
Lot Details
- 2.5 Acre Lot
- Cul-De-Sac
- Private Yard
HOA Fees
- $125 Monthly HOA Fees
Parking
- 5 Car Attached Garage
Home Design
- Contemporary Architecture
- Frame Construction
- Composition Roof
- Wood Siding
- Stone Siding
Interior Spaces
- 1-Story Property
- Bar Fridge
- High Ceiling
- Ceiling Fan
- Mud Room
- Wine Cellar
- Family Room
- Living Room with Fireplace
- Dining Room
- Home Theater
- Home Office
- Home Gym
- Laundry Room
Kitchen
- Eat-In Kitchen
- Double Oven
- Range
- Microwave
- Dishwasher
- Kitchen Island
Flooring
- Wood
- Carpet
- Tile
Bedrooms and Bathrooms
- 4 Bedrooms | 2 Main Level Bedrooms
- Jack-and-Jill Bathroom
Finished Basement
- Walk-Out Basement
- Basement Fills Entire Space Under The House
- Bedroom in Basement
- 2 Bedrooms in Basement
Outdoor Features
- Deck
- Covered patio or porch
Schools
- Range View Elementary School
- Severance Middle School
- Severance High School
Utilities
- Forced Air Heating and Cooling System
- Septic Tank
Community Details
- Waterford Hill Association, Phone Number (970) 111-1111
- Waterford Hill Subdivision, Waterman Floorplan
Listing and Financial Details
- Exclusions: Seller's Personal Property
- Assessor Parcel Number R4521006
Map
Home Values in the Area
Average Home Value in this Area
Property History
| Date | Event | Price | Change | Sq Ft Price |
|---|---|---|---|---|
| 11/29/2024 11/29/24 | Sold | $2,150,000 | -6.3% | $420 / Sq Ft |
| 08/26/2024 08/26/24 | For Sale | $2,295,000 | +6.7% | $449 / Sq Ft |
| 08/23/2024 08/23/24 | Off Market | $2,150,000 | -- | -- |
| 05/09/2024 05/09/24 | For Sale | $2,295,000 | +670.1% | $449 / Sq Ft |
| 06/03/2022 06/03/22 | Off Market | $298,000 | -- | -- |
| 05/20/2022 05/20/22 | Sold | $475,000 | 0.0% | -- |
| 03/28/2022 03/28/22 | For Sale | $475,000 | +59.4% | -- |
| 03/05/2021 03/05/21 | Sold | $298,000 | 0.0% | -- |
| 03/05/2021 03/05/21 | Sold | $298,000 | -5.4% | -- |
| 02/13/2021 02/13/21 | Pending | -- | -- | -- |
| 09/28/2020 09/28/20 | For Sale | $315,000 | 0.0% | -- |
| 05/25/2020 05/25/20 | Price Changed | $315,000 | +5.9% | -- |
| 01/29/2020 01/29/20 | For Sale | $297,500 | -- | -- |
Tax History
| Year | Tax Paid | Tax Assessment Tax Assessment Total Assessment is a certain percentage of the fair market value that is determined by local assessors to be the total taxable value of land and additions on the property. | Land | Improvement |
|---|---|---|---|---|
| 2024 | $31 | $14,920 | $420 | $14,500 |
| 2023 | $31 | $420 | $420 | $14,500 |
| 2022 | $36 | $430 | $430 | $0 |
| 2021 | $36 | $480 | $480 | $0 |
| 2020 | $35 | $470 | $470 | $0 |
| 2019 | $35 | $470 | $470 | $0 |
| 2018 | $46 | $580 | $580 | $0 |
| 2017 | $49 | $580 | $580 | $0 |
| 2016 | $41 | $510 | $510 | $0 |
| 2015 | $38 | $510 | $510 | $0 |
| 2014 | $34 | $430 | $430 | $0 |
Mortgage History
| Date | Status | Loan Amount | Loan Type |
|---|---|---|---|
| Open | $1,650,000 | Construction | |
| Closed | $1,650,000 | Construction | |
| Previous Owner | $1,430,000 | Construction | |
| Previous Owner | $208,140 | Future Advance Clause Open End Mortgage |
Deed History
| Date | Type | Sale Price | Title Company |
|---|---|---|---|
| Warranty Deed | $2,150,000 | Nuway Title & Escrow | |
| Warranty Deed | $2,150,000 | Nuway Title & Escrow | |
| Special Warranty Deed | $298,000 | Chicago Title | |
| Interfamily Deed Transfer | -- | None Available | |
| Warranty Deed | $250,000 | Fahtco |
Similar Homes in Fort Collins, CO
Source: REcolorado®
MLS Number: 5319452
APN: R4521006
- 0 County Road 86
- 6146 Pheasant Crest Dr
- 7899 County Road 84
- 0 County Road 84
- 3818 Bridle Ridge Cir
- 3810 Bridle Ridge Cir
- 3806 Bridle Ridge Cir
- 3802 Bridle Ridge Cir
- 2549 Branding Iron Dr
- 863 Riparian Way
- 2668 Cutter Dr
- 2551 Branding Iron Dr
- 5700 E County Road 48
- 2648 Cutter Dr
- 2660 Cutter Dr
- 2651 Cutter Dr
- 2657 Cutter Dr
- 3947 Taliesin Way
- 3650 Blossom House Ln
- 4224 Taliesin Way
