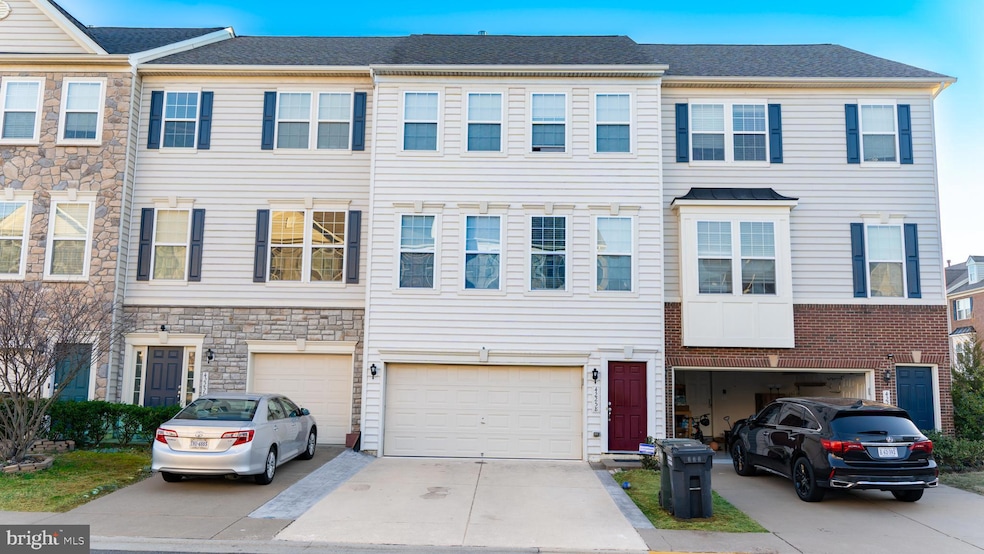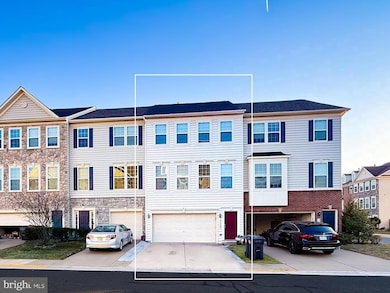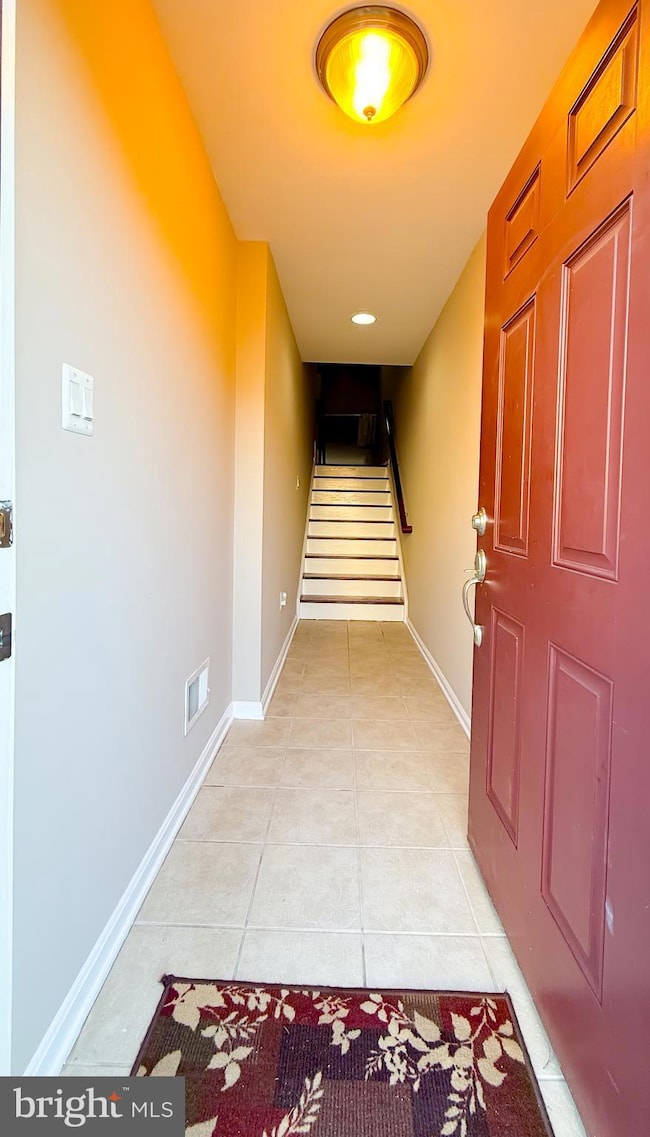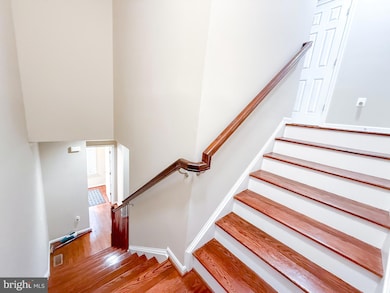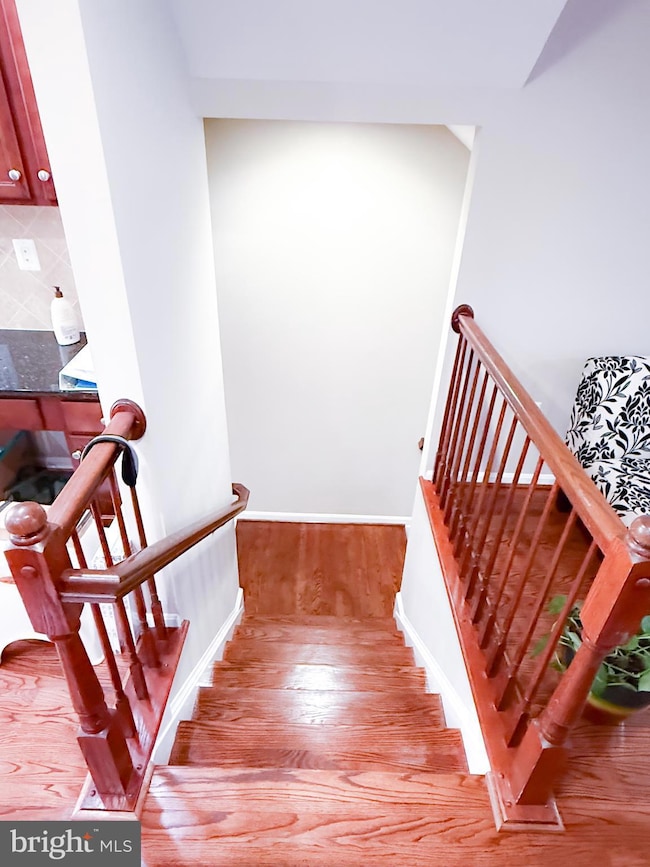
42258 Dean Chapel Square Chantilly, VA 20152
Estimated payment $4,790/month
Highlights
- Wood Flooring
- 2 Car Attached Garage
- North Facing Home
- Arcola Elementary School Rated A-
- Forced Air Heating and Cooling System
- Property is in very good condition
About This Home
|| Discover this well-maintained and recently upgraded townhome, perfectly situated in the sought-after Chantilly area. Tucked into the serene neighborhood of Providence Glen.
|| The owner has stayed in this house since Summer of 2013 when they moved in to this new home. They have taken good care of it with recent upgrades -
|| 2025 - Hardwood floors and stairs were Re-sanded and Re-finished , Interiors were painted, Upper Level carpeting was upgraded to LVP, New windows blinds and new lighting in all bathrooms
|| 2024 - New Roof and Master Bathroom Shower area were upgraded
|| 2023 - First level flooring and stair case carpet was upgraded to LVP and hardwood respectively.
Layout :
|| Level One :-
Two Car Garage (with EV Charging point) and a cozy lower-level family room with luxury vinyl plank flooring (2023), a full bath, and ample storage—ideal for relaxation or entertaining.
|| Level Two ( Main Level) :
The main level showcases a bright and airy open-concept layout, where a spacious great room flows effortlessly into the dining area and a kitchen. Complete with appliances, granite countertops, and ample cabinetry
|| Level Three- Upstairs with new LVP and updated en-suite bath shower area and with generous closet space. Two additional bedrooms (with flush ceiling lights) and a well-appointed hallway bath complete the upper level, providing comfortable accommodations for family or guests.
Located just minutes from major commuter routes, shopping, dining, and entertainment
Townhouse Details
Home Type
- Townhome
Est. Annual Taxes
- $5,726
Year Built
- Built in 2012
Lot Details
- North Facing Home
- Property is in very good condition
HOA Fees
- $133 Monthly HOA Fees
Parking
- 2 Car Attached Garage
- Front Facing Garage
Home Design
- Brick Foundation
- Shingle Roof
- Vinyl Siding
- Masonry
Interior Spaces
- 2,640 Sq Ft Home
- Property has 3 Levels
- Gas Fireplace
- Laundry on upper level
Flooring
- Wood
- Luxury Vinyl Plank Tile
Bedrooms and Bathrooms
- 3 Bedrooms
Utilities
- Forced Air Heating and Cooling System
- Natural Gas Water Heater
Community Details
- Association fees include trash, snow removal, lawn maintenance
- Providence Glen HOA
- Built by Richmond American Homes
- Providence Glen Subdivision
Listing and Financial Details
- Tax Lot 55
- Assessor Parcel Number 205492430000
Map
Home Values in the Area
Average Home Value in this Area
Tax History
| Year | Tax Paid | Tax Assessment Tax Assessment Total Assessment is a certain percentage of the fair market value that is determined by local assessors to be the total taxable value of land and additions on the property. | Land | Improvement |
|---|---|---|---|---|
| 2024 | $5,726 | $662,020 | $200,000 | $462,020 |
| 2023 | $5,625 | $642,820 | $200,000 | $442,820 |
| 2022 | $5,305 | $596,090 | $185,000 | $411,090 |
| 2021 | $5,241 | $534,790 | $165,000 | $369,790 |
| 2020 | $4,987 | $481,860 | $140,000 | $341,860 |
| 2019 | $4,905 | $469,390 | $140,000 | $329,390 |
| 2018 | $4,760 | $438,700 | $125,000 | $313,700 |
| 2017 | $4,748 | $422,030 | $125,000 | $297,030 |
| 2016 | $4,697 | $410,210 | $0 | $0 |
| 2015 | $4,438 | $275,990 | $0 | $275,990 |
| 2014 | $4,219 | $250,250 | $0 | $250,250 |
Property History
| Date | Event | Price | Change | Sq Ft Price |
|---|---|---|---|---|
| 04/09/2025 04/09/25 | For Rent | $3,300 | 0.0% | -- |
| 03/15/2025 03/15/25 | For Sale | $749,000 | -- | $284 / Sq Ft |
Deed History
| Date | Type | Sale Price | Title Company |
|---|---|---|---|
| Special Warranty Deed | $377,632 | -- |
Mortgage History
| Date | Status | Loan Amount | Loan Type |
|---|---|---|---|
| Open | $320,000 | Stand Alone Refi Refinance Of Original Loan | |
| Closed | $352,000 | New Conventional | |
| Closed | $360,400 | New Conventional | |
| Closed | $370,791 | FHA |
About the Listing Agent

Licensed Broker in VA MD and DC
With over 17 years of experience serving the DC Metro area, as well as North Carolina and Florida, Sreedhar Maram is committed to helping clients find their perfect homes and investment properties. Whether it's retail, multi-family, land, or residential properties, he offers personalized guidance, closing cost assistance, and cash-back benefits, making real estate ownership more accessible and rewarding.
Sreedhar is licensed in North Carolina (Ark
Sreedhar's Other Listings
Source: Bright MLS
MLS Number: VALO2090904
APN: 205-49-2430
- 24880 Myers Glen Place
- 42341 Abney Wood Dr
- 42229 Black Rock Terrace
- 24686 Byrne Meadow Square
- 24672 Lynette Springs Terrace
- 24661 Lynette Springs Terrace
- 24628 Byrne Meadow Square Unit 301
- 42191 Shorecrest Terrace
- 25166 Mineral Springs Cir
- 24973 Devonian Dr
- 24662 Cable Mill Terrace
- 42005 Nora Mill Terrace
- 42043 Berkley Hill Terrace
- 41996 Nora Mill Terrace
- 24558 Rosebay Terrace
- 24485 Amherst Forest Terrace
- 24511 Glenville Grove Terrace
- 41909 Beryl Terrace
- 41930 Stoneyford Terrace
- 24660 Woolly Mammoth Terrace Unit 305
