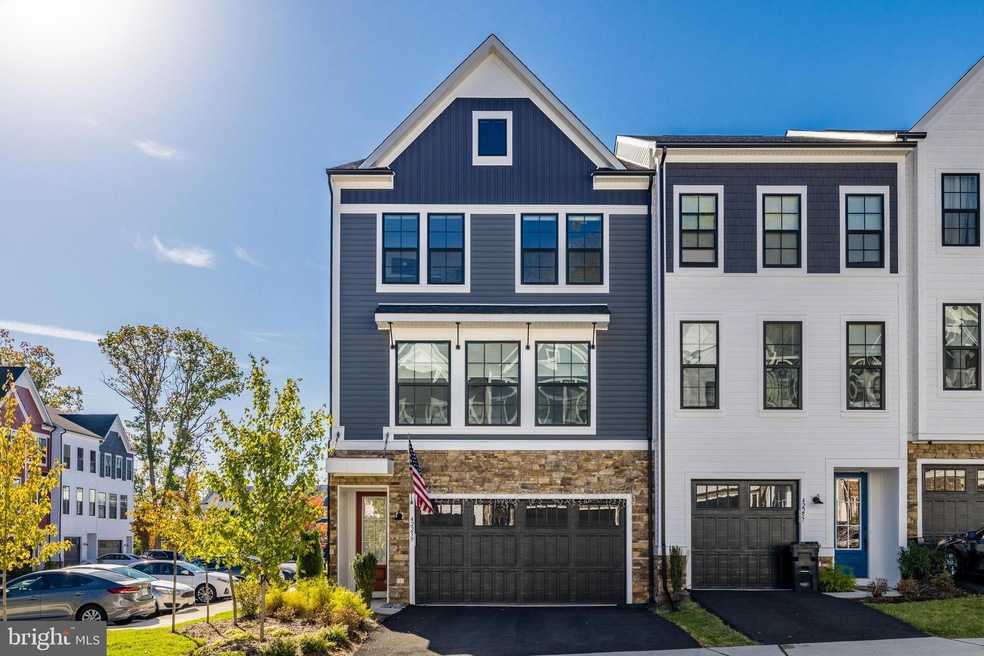
42259 Graves Mountain Terrace Chantilly, VA 20152
Highlights
- Clubhouse
- Deck
- Upgraded Countertops
- Liberty Elementary School Rated A
- Engineered Wood Flooring
- Community Pool
About This Home
As of November 2024Gorgeous move-in ready end-unit townhouse in South Riding's premier Prosperity Plains subdivision. The neutral paint and stylish, high-end finishes make the perfect backdrop for your furnishings. The walk-out lower level features a half bath, luxury vinyl flooring and inside access to the 2 car garage. Utilize this space to fit your needs whether it be as a rec-room, an office, or an optional 4th bedroom area. Enjoy gleaming hardwood floors across the open concept main level, a gas fireplace, recessed lighting, eat-in kitchen with an island, custom tile backsplash, updated appliances, and granite counters! The main level also features a half bath, kitchen pantry, and closet office space. 3 generous bedrooms upstairs include a primary suite with a spacious walk-in closet, and conveniently placed laundry room. Relax on the trex deck off the kitchen or host friends over for a bbq in the back yard area. 2 car garage, and additional parking for guests. Fantastic community amenities include walking trails, tot lots, and a pool! Close to shopping, dining, breweries and wineries, and major commuter routes. Enjoy, and welcome home.
Townhouse Details
Home Type
- Townhome
Est. Annual Taxes
- $6,421
Year Built
- Built in 2020
HOA Fees
- $195 Monthly HOA Fees
Parking
- 2 Car Direct Access Garage
- Front Facing Garage
- Garage Door Opener
Home Design
- Slab Foundation
- Architectural Shingle Roof
- Stone Siding
- Vinyl Siding
Interior Spaces
- 2,820 Sq Ft Home
- Property has 3 Levels
- Recessed Lighting
- Dining Area
Kitchen
- Eat-In Kitchen
- Built-In Oven
- Cooktop
- Built-In Microwave
- Ice Maker
- Dishwasher
- Stainless Steel Appliances
- Kitchen Island
- Upgraded Countertops
- Disposal
Flooring
- Engineered Wood
- Carpet
- Ceramic Tile
- Vinyl
Bedrooms and Bathrooms
- 3 Bedrooms
- En-Suite Bathroom
- Walk-In Closet
Laundry
- Laundry on upper level
- Dryer
- Washer
Finished Basement
- Walk-Out Basement
- Garage Access
- Front and Rear Basement Entry
Schools
- Liberty Elementary School
- Mercer Middle School
- John Champe High School
Utilities
- Forced Air Heating and Cooling System
- Water Dispenser
- Natural Gas Water Heater
Additional Features
- Deck
- Property is in excellent condition
Listing and Financial Details
- Assessor Parcel Number 206296363000
Community Details
Overview
- Association fees include common area maintenance, management, pool(s), reserve funds, road maintenance
- Prosperity Plains Subdivision
Amenities
- Common Area
- Clubhouse
Recreation
- Community Playground
- Community Pool
- Jogging Path
Pet Policy
- No Pets Allowed
Map
Home Values in the Area
Average Home Value in this Area
Property History
| Date | Event | Price | Change | Sq Ft Price |
|---|---|---|---|---|
| 11/08/2024 11/08/24 | Sold | $790,000 | -1.2% | $280 / Sq Ft |
| 10/12/2024 10/12/24 | Pending | -- | -- | -- |
| 10/07/2024 10/07/24 | Price Changed | $799,900 | -1.9% | $284 / Sq Ft |
| 10/02/2024 10/02/24 | For Sale | $815,000 | 0.0% | $289 / Sq Ft |
| 11/10/2022 11/10/22 | Rented | $3,800 | +11.8% | -- |
| 11/08/2022 11/08/22 | Under Contract | -- | -- | -- |
| 11/02/2022 11/02/22 | Price Changed | $3,400 | -5.6% | $1 / Sq Ft |
| 10/27/2022 10/27/22 | For Rent | $3,600 | -- | -- |
Tax History
| Year | Tax Paid | Tax Assessment Tax Assessment Total Assessment is a certain percentage of the fair market value that is determined by local assessors to be the total taxable value of land and additions on the property. | Land | Improvement |
|---|---|---|---|---|
| 2024 | $6,421 | $742,310 | $243,500 | $498,810 |
| 2023 | $6,628 | $757,480 | $243,500 | $513,980 |
| 2022 | $6,144 | $690,320 | $203,500 | $486,820 |
| 2021 | $5,733 | $585,040 | $188,500 | $396,540 |
| 2020 | $1,692 | $163,500 | $163,500 | $0 |
| 2019 | $1,709 | $163,500 | $163,500 | $0 |
| 2018 | $1,394 | $128,500 | $128,500 | $0 |
Mortgage History
| Date | Status | Loan Amount | Loan Type |
|---|---|---|---|
| Previous Owner | $580,520 | VA |
Deed History
| Date | Type | Sale Price | Title Company |
|---|---|---|---|
| Deed | $790,000 | Apex Settlement | |
| Deed | $790,000 | Apex Settlement | |
| Special Warranty Deed | $580,520 | Walker Title Llc |
Similar Homes in Chantilly, VA
Source: Bright MLS
MLS Number: VALO2081226
APN: 206-29-6363
- 42173 Berrier Farms Terrace
- 42180 Berrier Farms Terrace
- 25262 Celest Terrace
- 25500 Oak Medley Terrace
- 25265 Doolittle Ln
- 42076 Byrnes View Terrace
- 25257 Doolittle Ln
- 42026 Cherish Ct
- 25210 Ulysses St
- 25561 Royal Hunter Dr
- 25561 Arthur Place
- 25569 Arthur Place
- 25127 Riding Center Dr
- 41919 Poplar Meadow Terrace
- 41932 Hickory Meadow Terrace
- 41930 Hickory Meadow Terrace
- 41936 Hickory Meadow Terrace
- 41901 Hogan Forest Terrace
- 41903 Hogan Forest Terrace
- 41897 Hogan Forest Terrace
