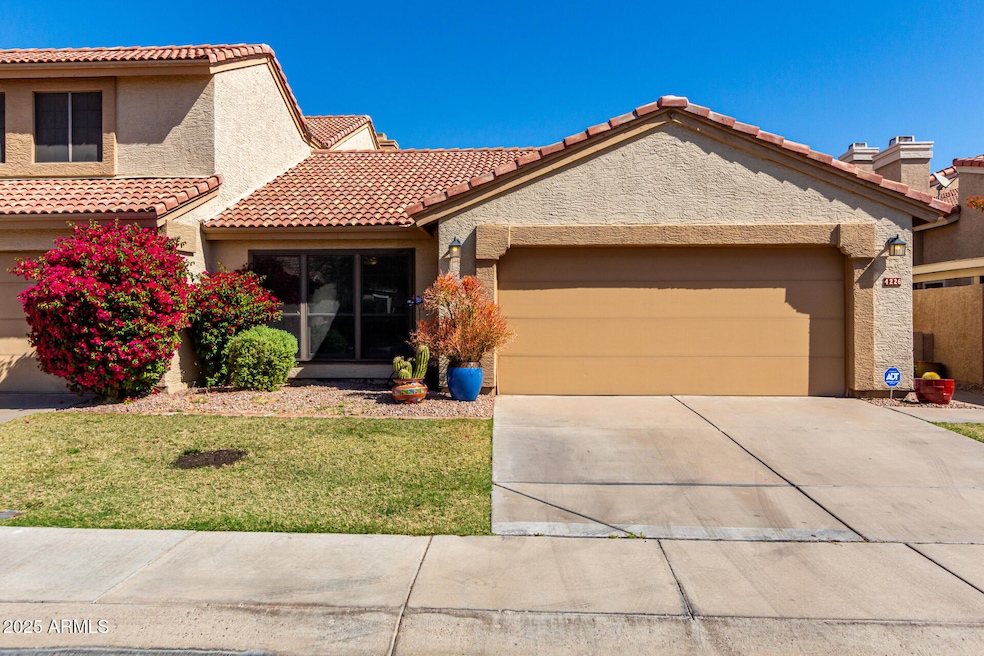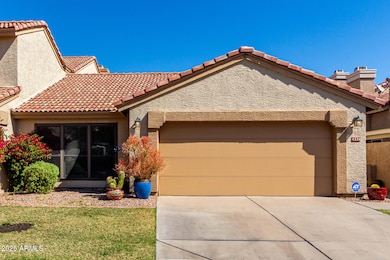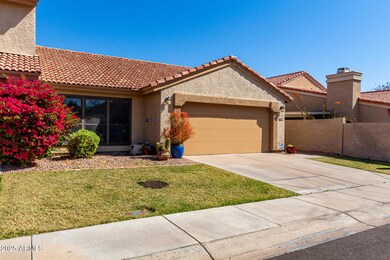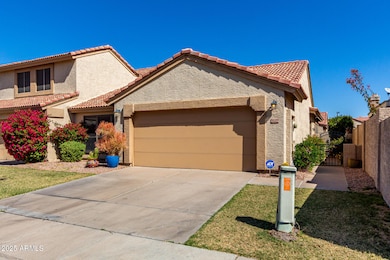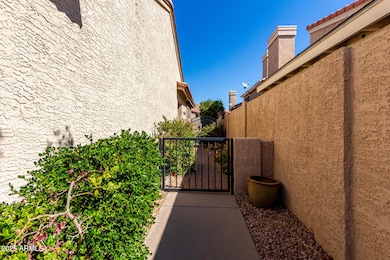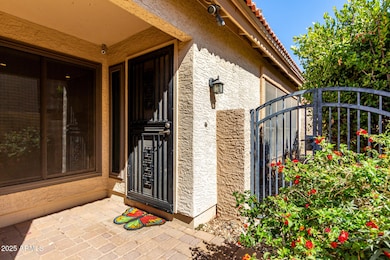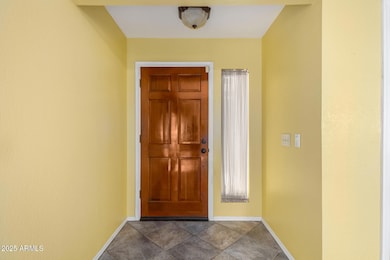
4226 E Jojoba Rd Phoenix, AZ 85044
Ahwatukee NeighborhoodEstimated payment $2,753/month
Highlights
- Hot Property
- Mountain View
- Wood Flooring
- Kyrene de la Colina Elementary School Rated A-
- Vaulted Ceiling
- End Unit
About This Home
Discover the charm of this beautifully maintained 3-bedroom, 1.75-bathroom townhome offers comfort and convenience with an open floor plan, abundant natural light, and tasteful finishes. The well-equipped kitchen flows seamlessly into spacious living areas, perfect for relaxing or entertaining. Cozy bedrooms provide a peaceful retreat, while a two-car garage adds practicality. Enjoy low-maintenance living with easy access to shopping, dining, and outdoor recreation. Don't miss this opportunity!
Townhouse Details
Home Type
- Townhome
Est. Annual Taxes
- $1,944
Year Built
- Built in 1987
Lot Details
- 3,690 Sq Ft Lot
- End Unit
- 1 Common Wall
- Block Wall Fence
- Grass Covered Lot
HOA Fees
- $275 Monthly HOA Fees
Parking
- 2 Car Garage
- Unassigned Parking
Home Design
- Wood Frame Construction
- Tile Roof
- Stucco
Interior Spaces
- 1,561 Sq Ft Home
- 1-Story Property
- Vaulted Ceiling
- Ceiling Fan
- Mountain Views
- Eat-In Kitchen
Flooring
- Wood
- Tile
Bedrooms and Bathrooms
- 3 Bedrooms
- 2 Bathrooms
- Dual Vanity Sinks in Primary Bathroom
Schools
- Kyrene De La Colina Elementary School
- Kyrene Centennial Middle School
- Mountain Pointe High School
Utilities
- Cooling Available
- Heating Available
- High Speed Internet
- Cable TV Available
Listing and Financial Details
- Tax Lot 39
- Assessor Parcel Number 306-03-039
Community Details
Overview
- Association fees include roof repair, insurance, ground maintenance, street maintenance, front yard maint, roof replacement, maintenance exterior
- The Townes Association, Phone Number (480) 757-2811
- Mountain Park Ranch Association, Phone Number (480) 704-5000
- Association Phone (480) 704-5000
- Built by Pulte Homes
- Mountain Park Ranch Unit 17 Lot 1 226 Tr A M Subdivision
Recreation
- Community Pool
- Community Spa
Map
Home Values in the Area
Average Home Value in this Area
Tax History
| Year | Tax Paid | Tax Assessment Tax Assessment Total Assessment is a certain percentage of the fair market value that is determined by local assessors to be the total taxable value of land and additions on the property. | Land | Improvement |
|---|---|---|---|---|
| 2025 | $1,944 | $22,294 | -- | -- |
| 2024 | $1,902 | $21,233 | -- | -- |
| 2023 | $1,902 | $29,630 | $5,920 | $23,710 |
| 2022 | $1,811 | $24,150 | $4,830 | $19,320 |
| 2021 | $1,890 | $22,030 | $4,400 | $17,630 |
| 2020 | $1,842 | $20,720 | $4,140 | $16,580 |
| 2019 | $1,784 | $18,980 | $3,790 | $15,190 |
| 2018 | $1,723 | $18,460 | $3,690 | $14,770 |
| 2017 | $1,644 | $16,920 | $3,380 | $13,540 |
| 2016 | $1,667 | $16,400 | $3,280 | $13,120 |
| 2015 | $1,492 | $15,970 | $3,190 | $12,780 |
Property History
| Date | Event | Price | Change | Sq Ft Price |
|---|---|---|---|---|
| 03/21/2025 03/21/25 | For Sale | $415,000 | -- | $266 / Sq Ft |
Deed History
| Date | Type | Sale Price | Title Company |
|---|---|---|---|
| Interfamily Deed Transfer | -- | None Available | |
| Warranty Deed | $275,000 | The Talon Group Tempe Supers | |
| Warranty Deed | $138,000 | First American Title | |
| Interfamily Deed Transfer | -- | First American Title | |
| Interfamily Deed Transfer | -- | First American Title | |
| Interfamily Deed Transfer | -- | First American Title | |
| Quit Claim Deed | -- | -- | |
| Trustee Deed | $111,000 | -- |
Mortgage History
| Date | Status | Loan Amount | Loan Type |
|---|---|---|---|
| Open | $139,000 | New Conventional | |
| Closed | $164,500 | New Conventional | |
| Closed | $174,800 | New Conventional | |
| Closed | $219,931 | Unknown | |
| Closed | $220,000 | New Conventional | |
| Previous Owner | $30,000 | Credit Line Revolving | |
| Previous Owner | $148,000 | Unknown | |
| Previous Owner | $105,000 | No Value Available |
About the Listing Agent

Real Estate Agent at Bliss Realty & Investments. Specializes in Arizona Real Estate, rentals, residential homes, comparable market analysis, listings, marketing, open houses, and real estate statistics.
Stephanie's Other Listings
Source: Arizona Regional Multiple Listing Service (ARMLS)
MLS Number: 6824382
APN: 306-03-039
- 13642 S 42nd St Unit 17
- 13820 S 41st Way
- 13824 S 41st Way
- 4122 E Jojoba Rd
- 3907 E Ironwood Dr
- 4425 E Agave Rd Unit 102
- 13836 S 40th St Unit 1001
- 13842 S 40th St Unit 1004
- 4028 E Mountain Sage Dr
- 3758 E Ironwood Dr
- 3801 E Kent Dr
- 13214 S 39th St
- 4353 E Desert Wind Dr
- 12838 S 40th Place
- 4604 E Summerhaven Dr
- 13601 S 37th St
- 12826 S 40th Place
- 4338 E Desert Trumpet Rd
- 4436 E Shomi St
- 4616 E Gold Poppy Way
