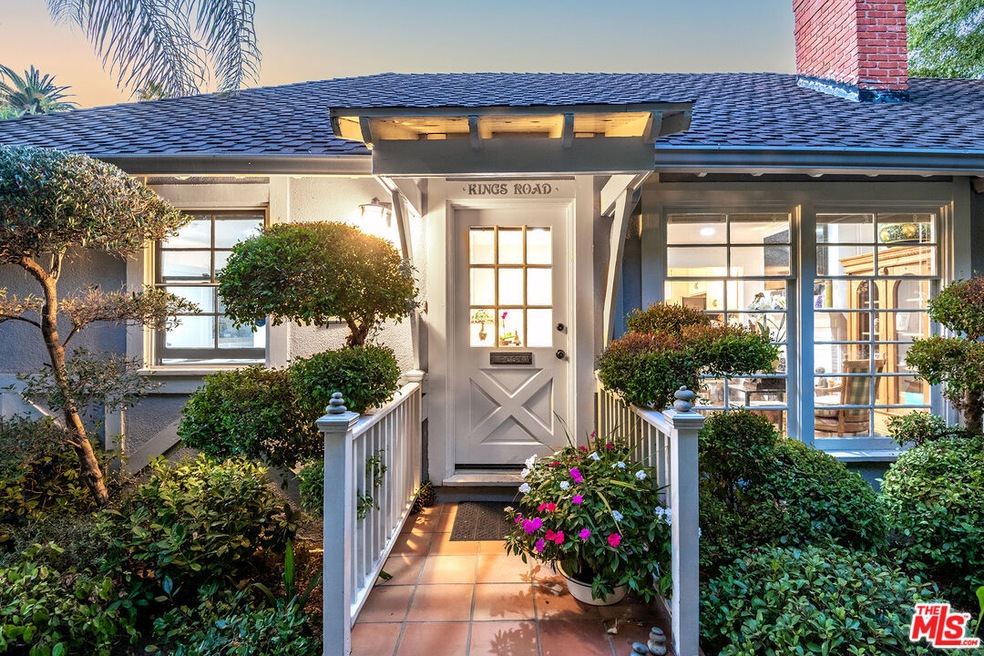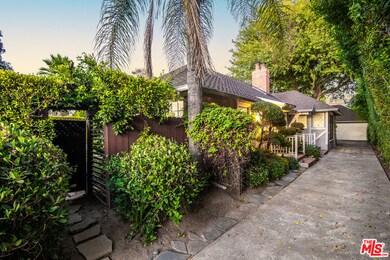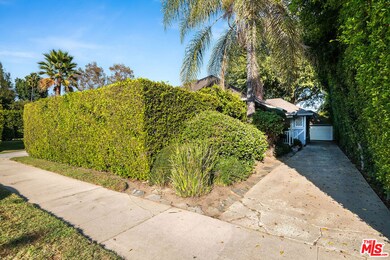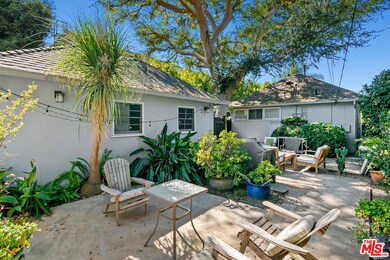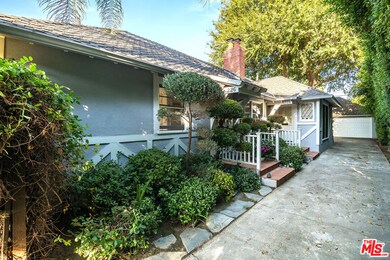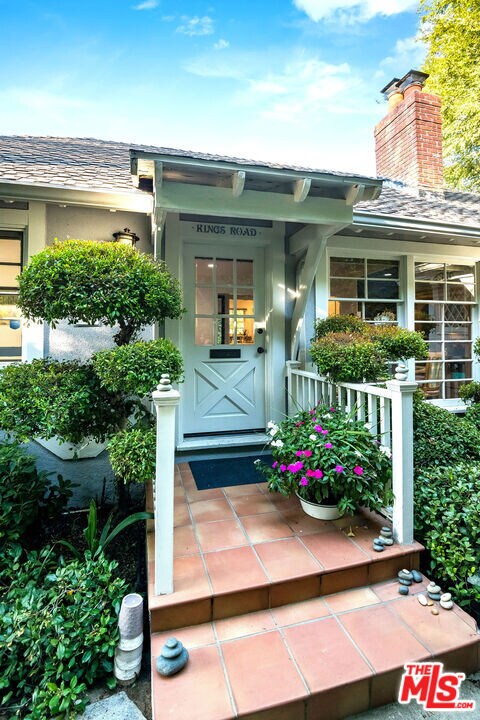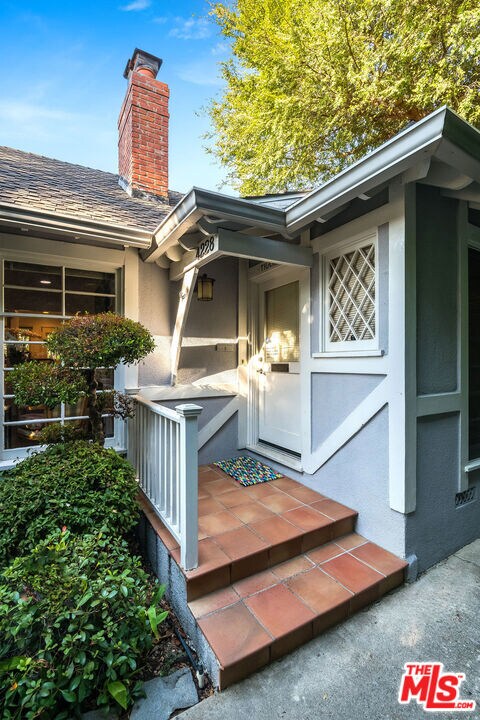
4226 Tujunga Ave Studio City, CA 91604
Studio City NeighborhoodHighlights
- View of Trees or Woods
- Open Floorplan
- Wood Flooring
- Rio Vista Elementary Rated A-
- Living Room with Fireplace
- Cottage
About This Home
As of November 2024'Secret Garden' Tujunga Village Duplex + Potential ADU/3rd Unit Income! Best Studio City location! Two bed, 1 bath per turnkey unit. Saturated in natural light, each cottage offers a private entrance that opens to an inviting fireside living room, hardwood floors, spacious bedrooms and bathroom with double vanity and updated tile shower. The kitchen features a granite dining bar, s/s appliances and generous storage. Enjoy the private courtyard for entertaining, barbecues and quiet tranquil relaxation. A shared indoor laundry room is attached to the 2-car detached garage (potential ADU/3rd unit) plus off street parking. Built in 1947, this duplex is in prime condition with mature landscaping, enclosed yards and privacy hedges. Explore Tujunga Village, a charming haven with trendy shops and local's favorite eateries.
Last Buyer's Agent
Sara Darby
License #02060097
Property Details
Home Type
- Multi-Family
Est. Annual Taxes
- $18,695
Year Built
- Built in 1947
Lot Details
- 5,850 Sq Ft Lot
- West Facing Home
- Fenced
- Landscaped
- Sprinklers on Timer
- Back and Front Yard
Parking
- 2 Car Direct Access Garage
- Driveway
Home Design
- Duplex
- Cottage
- Turnkey
- Shingle Roof
Interior Spaces
- 1,648 Sq Ft Home
- 1-Story Property
- Open Floorplan
- Built-In Features
- Recessed Lighting
- Gas Fireplace
- Blinds
- Window Screens
- Living Room with Fireplace
- Views of Woods
Kitchen
- Open to Family Room
- Oven
- Range with Range Hood
- Dishwasher
- Disposal
Flooring
- Wood
- Tile
Bedrooms and Bathrooms
- 4 Bedrooms
- Jack-and-Jill Bathroom
- 2 Bathrooms
- Double Vanity
- Linen Closet In Bathroom
Laundry
- Laundry Room
- Dryer
- Washer
Home Security
- Prewired Security
- Security Lights
- Carbon Monoxide Detectors
- Fire and Smoke Detector
Outdoor Features
- Open Patio
- Rain Gutters
Location
- City Lot
Utilities
- Central Heating and Cooling System
- Gas Water Heater
- Sewer in Street
Listing and Financial Details
- Tenant pays for gas
- The owner pays for electricity, water, gardener
- Assessor Parcel Number 2366-013-007
Community Details
Overview
- 2 Buildings
- 2 Units
Amenities
- Laundry Facilities
Map
Home Values in the Area
Average Home Value in this Area
Property History
| Date | Event | Price | Change | Sq Ft Price |
|---|---|---|---|---|
| 11/19/2024 11/19/24 | Sold | $1,325,000 | -1.8% | $804 / Sq Ft |
| 10/17/2024 10/17/24 | Pending | -- | -- | -- |
| 09/30/2024 09/30/24 | For Sale | $1,349,000 | -8.5% | $819 / Sq Ft |
| 12/27/2021 12/27/21 | Sold | $1,475,000 | -1.3% | $895 / Sq Ft |
| 11/07/2021 11/07/21 | Pending | -- | -- | -- |
| 10/20/2021 10/20/21 | For Sale | $1,495,000 | -- | $907 / Sq Ft |
Tax History
| Year | Tax Paid | Tax Assessment Tax Assessment Total Assessment is a certain percentage of the fair market value that is determined by local assessors to be the total taxable value of land and additions on the property. | Land | Improvement |
|---|---|---|---|---|
| 2024 | $18,695 | $1,534,590 | $1,248,480 | $286,110 |
| 2023 | $18,330 | $1,504,500 | $1,224,000 | $280,500 |
| 2022 | $17,470 | $1,475,000 | $1,200,000 | $275,000 |
| 2021 | $8,585 | $707,839 | $568,595 | $139,244 |
| 2019 | $8,329 | $686,846 | $551,731 | $135,115 |
| 2018 | $8,288 | $673,379 | $540,913 | $132,466 |
| 2016 | $7,920 | $647,232 | $519,909 | $127,323 |
| 2015 | $7,805 | $637,511 | $512,100 | $125,411 |
| 2014 | $7,839 | $625,024 | $502,069 | $122,955 |
Mortgage History
| Date | Status | Loan Amount | Loan Type |
|---|---|---|---|
| Open | $993,750 | New Conventional | |
| Previous Owner | $1,096,000 | New Conventional | |
| Previous Owner | $305,000 | New Conventional | |
| Previous Owner | $305,000 | New Conventional | |
| Previous Owner | $74,000 | Credit Line Revolving | |
| Previous Owner | $205,600 | No Value Available |
Deed History
| Date | Type | Sale Price | Title Company |
|---|---|---|---|
| Gift Deed | -- | None Listed On Document | |
| Grant Deed | $1,325,000 | Ticor Title Company | |
| Grant Deed | $1,475,000 | California Title Company | |
| Interfamily Deed Transfer | -- | None Available | |
| Interfamily Deed Transfer | -- | Lsi Title Company | |
| Interfamily Deed Transfer | -- | Lsi Title Company | |
| Interfamily Deed Transfer | -- | None Available | |
| Grant Deed | $610,000 | Progressive Title Co | |
| Grant Deed | $257,000 | Investors Title Company |
Similar Homes in the area
Source: The MLS
MLS Number: 24-446689
APN: 2366-013-007
- 4219 Bakman Ave
- 4231 Tujunga Ave Unit A
- 11370 Aqua Vista St
- 4171 Bakman Ave
- 4164 Tujunga Ave Unit 102
- 4242 Farmdale Ave
- 4299 Bakman Ave
- 4300 Tujunga Ave
- 11241 Valley Spring Ln
- 4256 Camellia Ave
- 4117 Bakman Ave
- 4301 Farmdale Ave
- 4284 Camellia Ave
- 4329 Farmdale Ave
- 4180 Fair Ave Unit 103
- 4180 Fair Ave Unit 206
- 4252 Fair Ave Unit 21
- 4365 Kraft Ave
- 4070 Bakman Ave
- 11160 Valley Spring Place
