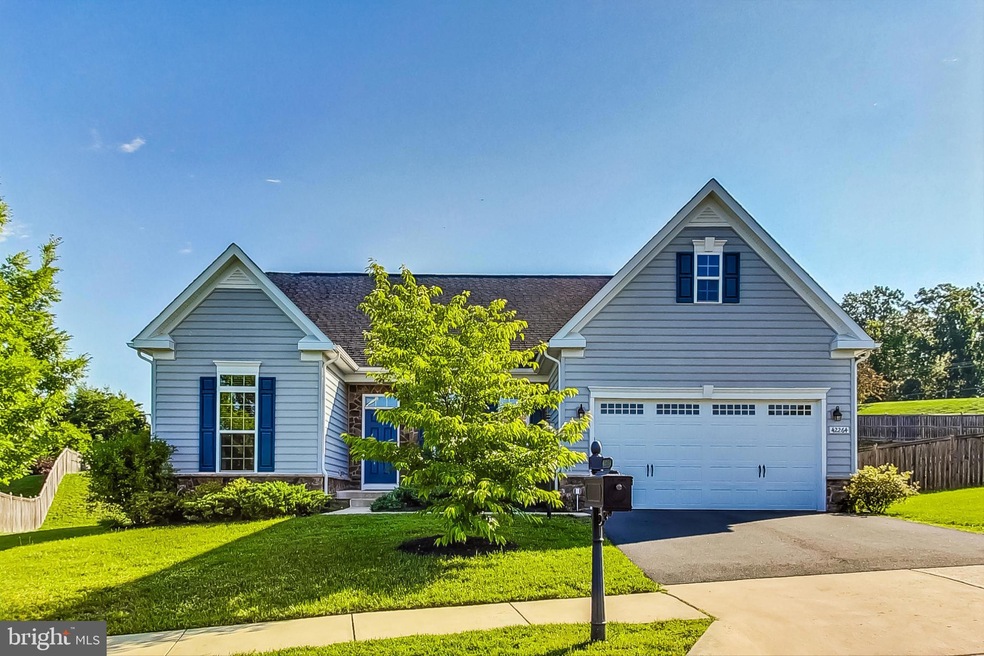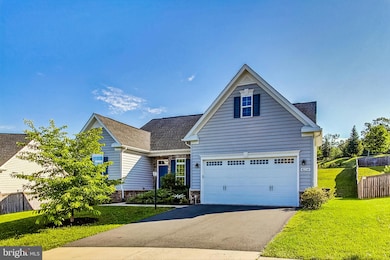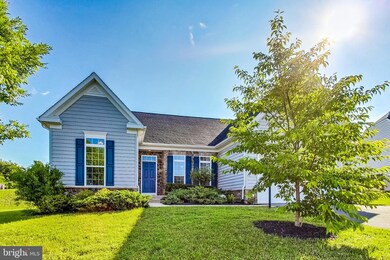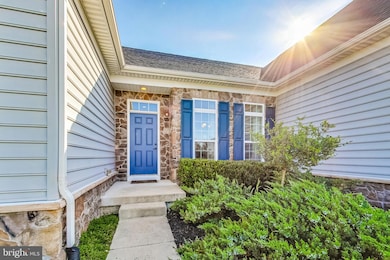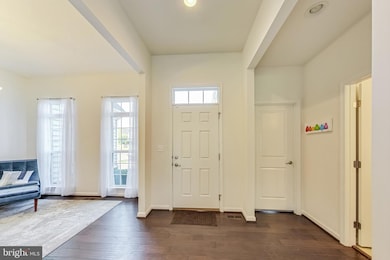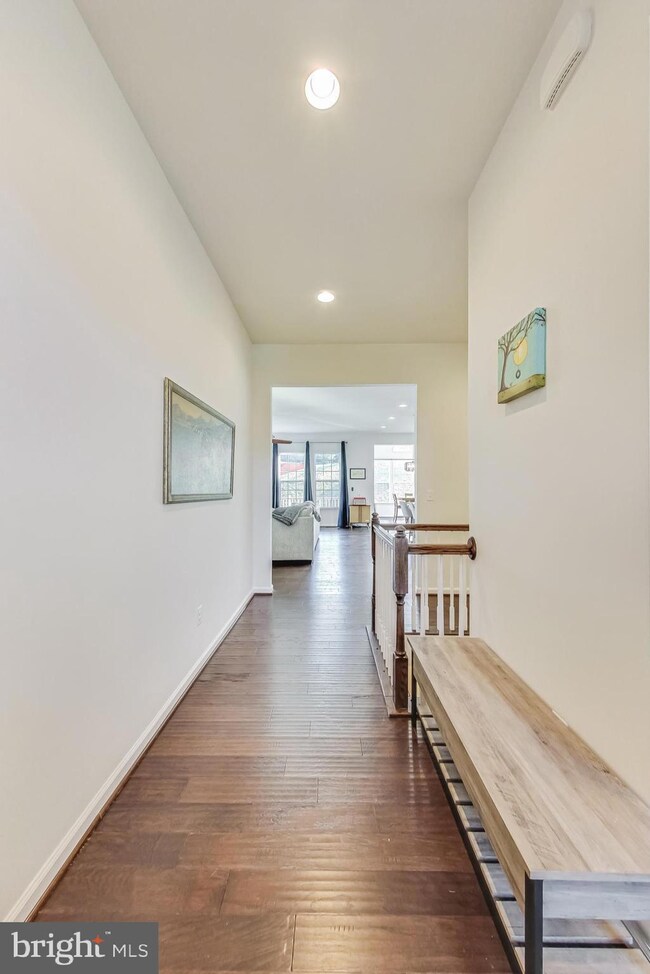
42264 Watling Ct Chantilly, VA 20152
Highlights
- Eat-In Gourmet Kitchen
- Open Floorplan
- Private Lot
- Buffalo Trail Elementary School Rated A
- Mountain View
- Recreation Room
About This Home
As of October 2024Back on market, don't miss out this time... Where else will you have an opportunity to own a house on 1/2 plus acre private lot under a million in 20152... Step into the idyllic world of modern living at Marbury Estates, where luxury meets tranquility in this exquisite 4-bedroom, 3 full bath forever home. Nestled on over half an acre of serene paradise, this estate-only community offers resort-style amenities and a peaceful escape from the hustle and bustle of everyday life. As you enter, be greeted by the harmonious blend of spacious interiors, hardwood flooring, and natural light pouring in through large windows, creating a warm and inviting ambiance that beckons you to unwind and savor each moment.
Indulge in the seamless flow of the open-concept layout, where the gourmet kitchen with granite countertops and top-of-the-line appliances overlooks the sun-drenched family room featuring a cozy fireplace for year-round comfort. The primary suite boasts dual vanities and a massive walk-in closet, offering a luxurious retreat within your own home. Step outside onto your private deck to soak in breathtaking views of the lush backyard with mountain vistas - a true oasis of peace and serenity awaiting your presence.
While you're wowed by the main level , the basement will definitely not disappoint you, comparable in square-footage with the main-level boasting 1500SqFt of finished space with Bed Room, Full Bath, Den and Recreation area and an estimated 897 SqFt (check virtual tour/floor plan) of unfinished spaces large enough for storage, home gym, activity / craft room, you're only limited by your imagination... this basement is perfect for workout, relaxation, entertainment, storage and more.
With exclusive access to community amenities such as a zero-entry swimming pool, tennis courts, playgrounds, walking trails, and more, every day becomes an adventure in luxury living at Marbury Estates. Embrace the lifestyle you deserve - schedule a showing today before this dream home slips away!
Home Details
Home Type
- Single Family
Est. Annual Taxes
- $8,313
Year Built
- Built in 2016
Lot Details
- 0.61 Acre Lot
- Private Lot
- Backs to Trees or Woods
- Back Yard
- Property is zoned PDH3
HOA Fees
- $135 Monthly HOA Fees
Parking
- 2 Car Attached Garage
- 2 Driveway Spaces
- Front Facing Garage
Home Design
- Rambler Architecture
- Permanent Foundation
- Shingle Roof
- Vinyl Siding
Interior Spaces
- Property has 2 Levels
- Open Floorplan
- Ceiling height of 9 feet or more
- Ceiling Fan
- Recessed Lighting
- Gas Fireplace
- Formal Dining Room
- Den
- Recreation Room
- Storage Room
- Mountain Views
Kitchen
- Eat-In Gourmet Kitchen
- Breakfast Area or Nook
- Double Oven
- Cooktop with Range Hood
- Built-In Microwave
- Freezer
- Dishwasher
- Stainless Steel Appliances
- Kitchen Island
- Disposal
Flooring
- Wood
- Carpet
Bedrooms and Bathrooms
- Walk-In Closet
Laundry
- Laundry on main level
- Dryer
- Washer
Partially Finished Basement
- Basement Fills Entire Space Under The House
- Walk-Up Access
- Rear Basement Entry
- Sump Pump
Eco-Friendly Details
- Energy-Efficient Windows
Schools
- Buffalo Trail Elementary School
- Willard Middle School
- Freedom High School
Utilities
- Forced Air Heating and Cooling System
- Natural Gas Water Heater
Listing and Financial Details
- Tax Lot 3
- Assessor Parcel Number 209397502000
Community Details
Overview
- Association fees include road maintenance, reserve funds, snow removal, pool(s), common area maintenance
- Marbury Estates HOA
- Marbury Subdivision
Amenities
- Common Area
- Community Center
Recreation
- Community Playground
- Community Pool
- Jogging Path
Map
Home Values in the Area
Average Home Value in this Area
Property History
| Date | Event | Price | Change | Sq Ft Price |
|---|---|---|---|---|
| 10/18/2024 10/18/24 | Sold | $985,000 | -1.5% | $262 / Sq Ft |
| 09/19/2024 09/19/24 | Pending | -- | -- | -- |
| 07/04/2024 07/04/24 | Price Changed | $999,500 | -2.9% | $266 / Sq Ft |
| 06/19/2024 06/19/24 | For Sale | $1,029,500 | 0.0% | $274 / Sq Ft |
| 06/19/2024 06/19/24 | Off Market | $1,029,500 | -- | -- |
| 06/14/2024 06/14/24 | For Sale | $1,029,500 | +40.6% | $274 / Sq Ft |
| 11/30/2020 11/30/20 | Sold | $732,000 | +0.3% | $197 / Sq Ft |
| 10/27/2020 10/27/20 | For Sale | $730,000 | +14.5% | $196 / Sq Ft |
| 02/28/2017 02/28/17 | Sold | $637,725 | +8.1% | -- |
| 01/09/2017 01/09/17 | Pending | -- | -- | -- |
| 01/09/2017 01/09/17 | For Sale | $589,990 | -- | -- |
Tax History
| Year | Tax Paid | Tax Assessment Tax Assessment Total Assessment is a certain percentage of the fair market value that is determined by local assessors to be the total taxable value of land and additions on the property. | Land | Improvement |
|---|---|---|---|---|
| 2024 | $8,313 | $961,060 | $385,800 | $575,260 |
| 2023 | $8,250 | $942,810 | $385,800 | $557,010 |
| 2022 | $7,425 | $834,250 | $305,800 | $528,450 |
| 2021 | $7,104 | $724,940 | $270,800 | $454,140 |
| 2020 | $6,883 | $664,980 | $250,800 | $414,180 |
| 2019 | $6,787 | $649,490 | $250,800 | $398,690 |
| 2018 | $6,897 | $635,700 | $240,800 | $394,900 |
| 2017 | $5,323 | $628,030 | $240,800 | $387,230 |
| 2016 | $2,700 | $235,800 | $0 | $0 |
| 2015 | $2,676 | $0 | $0 | $0 |
Mortgage History
| Date | Status | Loan Amount | Loan Type |
|---|---|---|---|
| Open | $788,000 | New Conventional | |
| Previous Owner | $732,000 | VA | |
| Previous Owner | $626,169 | FHA |
Deed History
| Date | Type | Sale Price | Title Company |
|---|---|---|---|
| Deed | $985,000 | Apex Settlement | |
| Warranty Deed | $732,000 | Cardinal Title Group Llc | |
| Special Warranty Deed | $637,725 | Nvr Settlement Services Inc | |
| Special Warranty Deed | $536,816 | Nvr Settlement Services Inc |
Similar Homes in Chantilly, VA
Source: Bright MLS
MLS Number: VALO2072926
APN: 209-39-7502
- 0 Marbury Estates Dr Unit VALO2081852
- 42503 Madturkey Run Place
- 42580 Deer Isle Dr
- 26977 Crusher Dr
- 42087 Shadows Pride Terrace
- 25936 Racing Sun Dr
- 42250 Tackroom Terrace
- 25789 Double Bridle Terrace
- 25780 Racing Sun Dr
- 0 Braddock Rd Unit VALO2086014
- 25771 Double Bridle Terrace
- 4307 Aldie Rd
- 42474 Iron Bit Place
- 41876 Sprinter Terrace
- 26570 Henry Hill Dr
- 25731 Purebred Ct
- 42936 Spyder Place
- 25932 Kimberly Rose Dr
- 25695 Donerails Chase Dr
- 42964 Spyder Place
