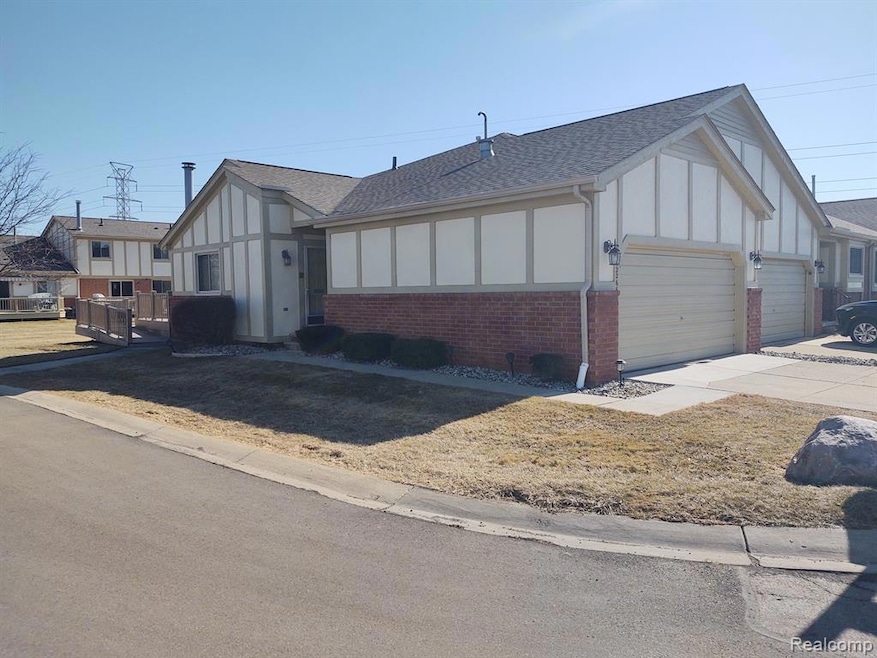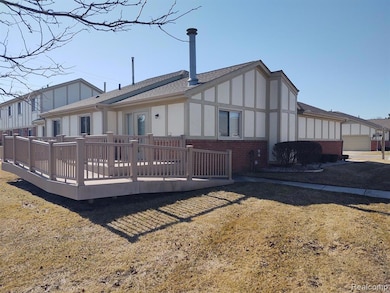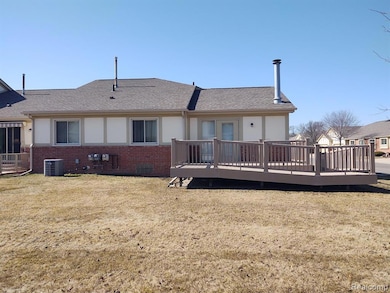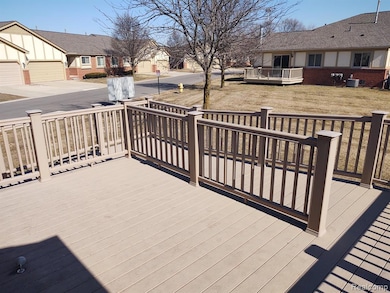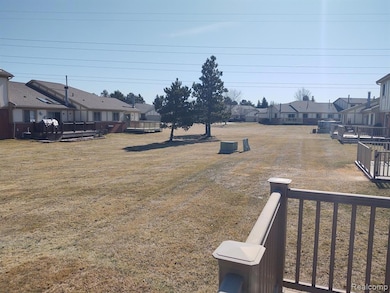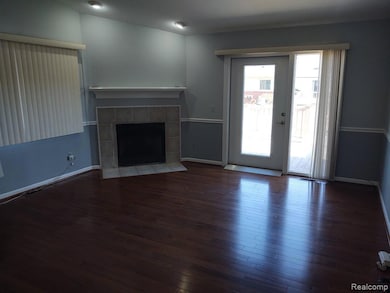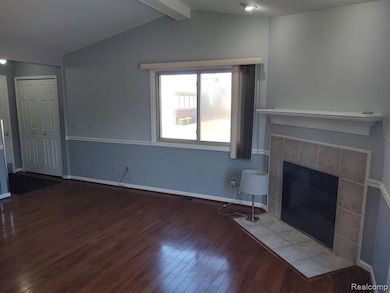
$250,000
- 2 Beds
- 2 Baths
- 2,420 Sq Ft
- 42386 Willow Tree Ln E
- Unit 7
- Clinton Township, MI
OPEN HOUSE SATURDAY, 4/26/25, from 12 to 2. Step into effortless, single-level living in this beautifully maintained, just painted, end-unit ranch condo. Featuring two spacious bedrooms, two full bathrooms, basement and an attached two-car garage, This home offers comfort, convenience, and style. The open-concept living and dining areas are filled with natural light, creating an inviting space
Shirley Dipple Keller Williams Realty Lakeside
