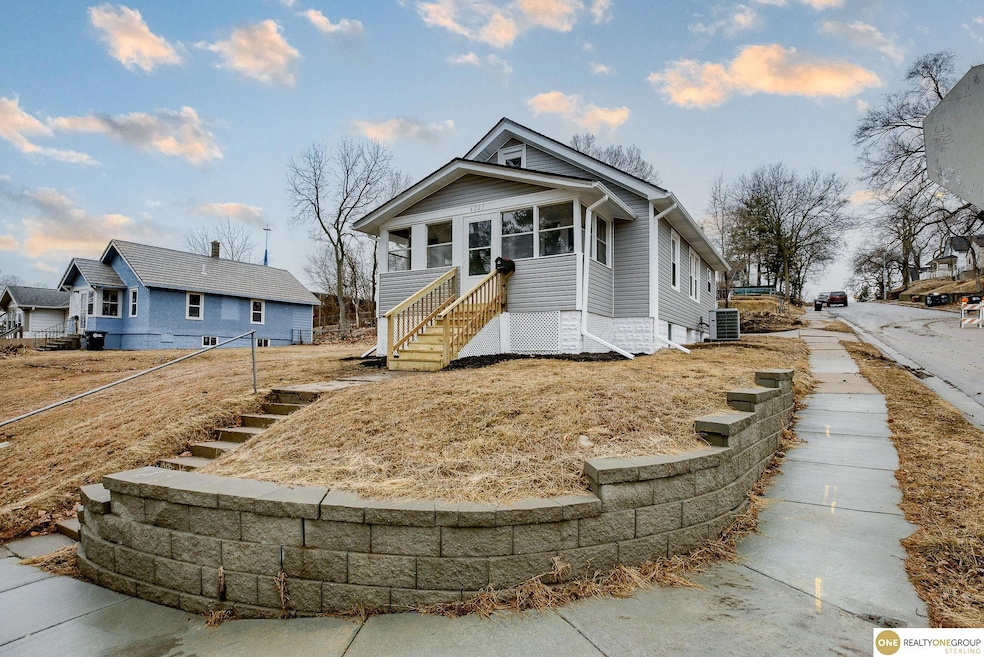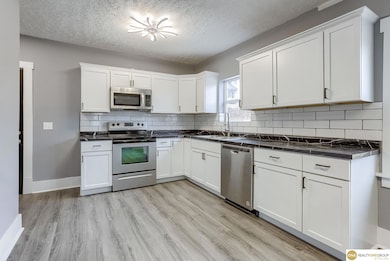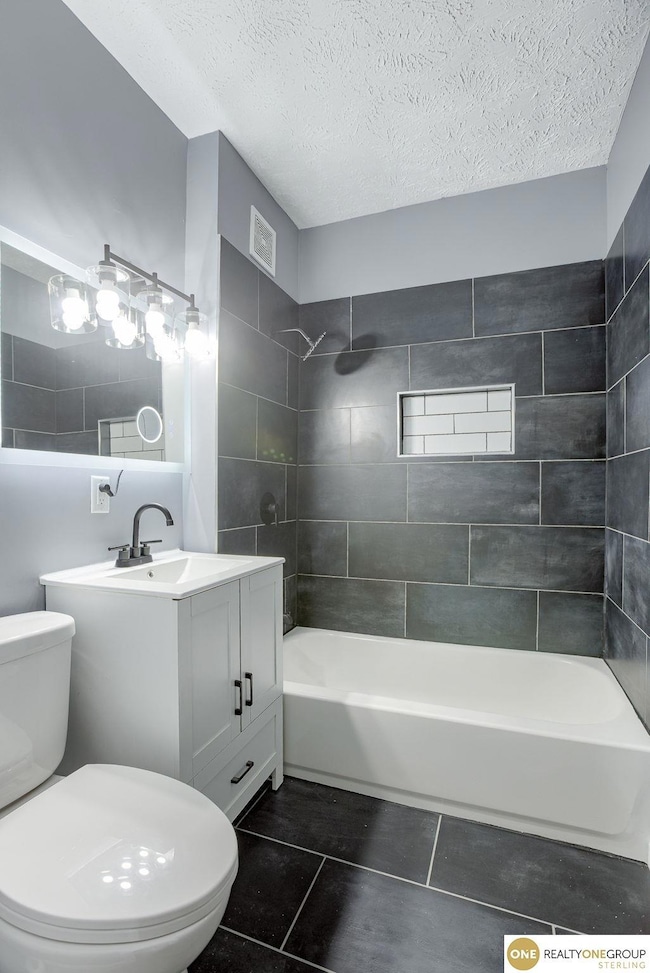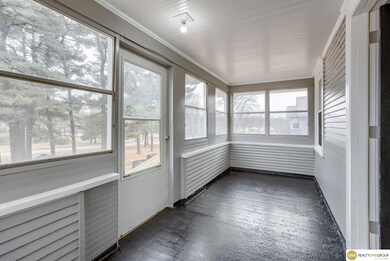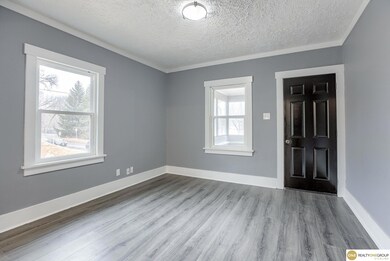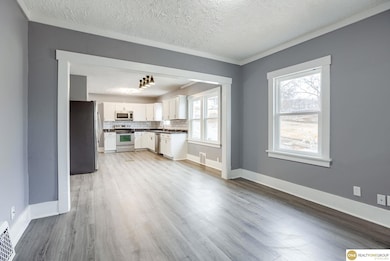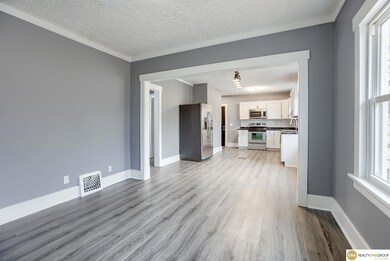
4227 Boyd St Omaha, NE 68111
Druid Hill NeighborhoodEstimated payment $1,208/month
Highlights
- Main Floor Bedroom
- Enclosed patio or porch
- Forced Air Heating and Cooling System
- No HOA
About This Home
Welcome to this beautiful, fully renovated 4 bed 2 bath 1.5 story home. Rest easy knowing the roof, siding, windows, lighting, gutters and all flooring have replaced. The home boasts of updated plumbing and electrical. The new furnace, newer ac and water heater will provide peace of mind and efficiency for years to come. The heart of the home is the completely renovated and open kitchen, featuring stainless steel appliances. You will appreciate all the care and attention to detail invested to bring this 1920’s charm back to life. Hurry to make this opportunity your own!
Home Details
Home Type
- Single Family
Est. Annual Taxes
- $1,190
Year Built
- Built in 1926
Lot Details
- 3,996 Sq Ft Lot
- Lot Dimensions are 36 x 108
- Chain Link Fence
Parking
- No Garage
Home Design
- Block Foundation
Interior Spaces
- 1.5-Story Property
- Finished Basement
Bedrooms and Bathrooms
- 5 Bedrooms
- Main Floor Bedroom
- 2 Full Bathrooms
Outdoor Features
- Enclosed patio or porch
Schools
- Druid Hill Elementary School
- Monroe Middle School
- North High School
Utilities
- Forced Air Heating and Cooling System
- Heating System Uses Gas
Community Details
- No Home Owners Association
- Fontenelle Park Subdivision
Listing and Financial Details
- Assessor Parcel Number 1129930000
Map
Home Values in the Area
Average Home Value in this Area
Tax History
| Year | Tax Paid | Tax Assessment Tax Assessment Total Assessment is a certain percentage of the fair market value that is determined by local assessors to be the total taxable value of land and additions on the property. | Land | Improvement |
|---|---|---|---|---|
| 2023 | $1,293 | $61,300 | $7,200 | $54,100 |
| 2022 | $1,306 | $61,200 | $7,100 | $54,100 |
| 2021 | $1,037 | $49,000 | $7,100 | $41,900 |
| 2020 | $841 | $39,300 | $7,100 | $32,200 |
| 2019 | $449 | $20,900 | $600 | $20,300 |
| 2018 | $449 | $20,900 | $600 | $20,300 |
| 2017 | $452 | $20,900 | $600 | $20,300 |
| 2016 | $352 | $16,400 | $600 | $15,800 |
| 2015 | $616 | $29,100 | $3,900 | $25,200 |
| 2014 | $616 | $29,100 | $3,900 | $25,200 |
Property History
| Date | Event | Price | Change | Sq Ft Price |
|---|---|---|---|---|
| 03/23/2025 03/23/25 | Pending | -- | -- | -- |
| 03/19/2025 03/19/25 | Price Changed | $199,000 | -5.2% | $129 / Sq Ft |
| 03/05/2025 03/05/25 | For Sale | $210,000 | -- | $136 / Sq Ft |
Deed History
| Date | Type | Sale Price | Title Company |
|---|---|---|---|
| Warranty Deed | $80,000 | Platinum Title | |
| Warranty Deed | $80,000 | Platinum Title | |
| Special Warranty Deed | $1,300,000 | Platinum Title | |
| Special Warranty Deed | $47,000 | Platinum Title |
Mortgage History
| Date | Status | Loan Amount | Loan Type |
|---|---|---|---|
| Previous Owner | $47,000 | No Value Available | |
| Previous Owner | $200,000 | New Conventional |
Similar Homes in Omaha, NE
Source: Great Plains Regional MLS
MLS Number: 22505351
APN: 2993-0000-11
- 4121 N 44th St
- 4131 N 42nd St
- 4212 Ames Ave
- 4236 Ames Ave
- 4345 N 41st St
- 4055 Paxton Blvd
- 3923 N 44th St
- 3956 N 40th Ave
- 4538 N 41st St
- 3935 N 40th Ave
- 4546 N 41st St
- 4301 N 40th St
- 3724 N 44th Ave
- 4319 Fowler Ave
- 4625 N 45th Ave
- 3759 N 41st St
- 4510 N 40th St
- 3735 N 44th Ave
- 4419 N 39th St
- 3718 N 42nd St
