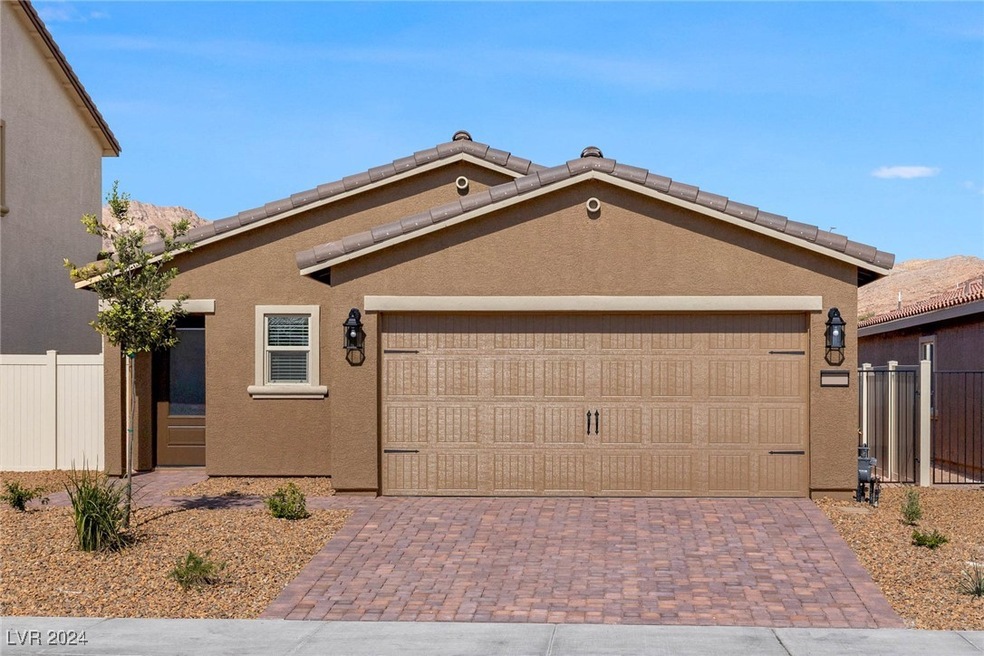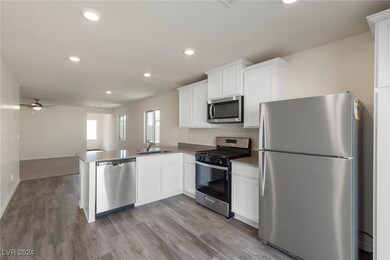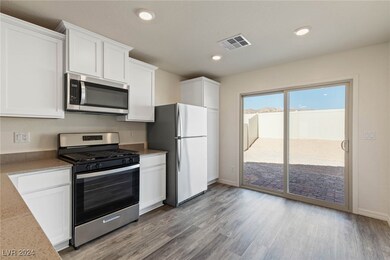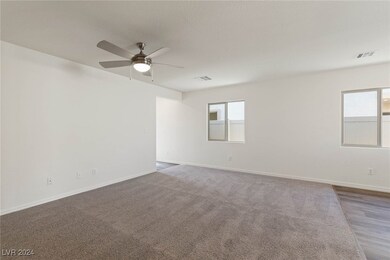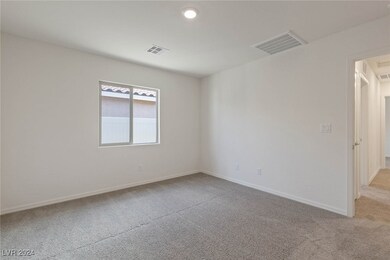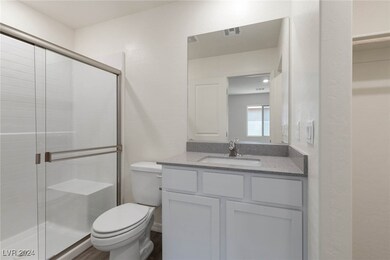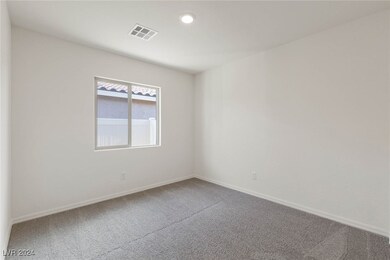
$468,000
- 3 Beds
- 2 Baths
- 1,637 Sq Ft
- 1104 Christopher View Ave
- North Las Vegas, NV
Immaculate Single-Story Home with Pool & Spa FOR SALE. This 3-bedroom, 2-bath home in Las Vegas is move-in ready and shows like a model. The gourmet kitchen is built for cooking and entertaining, featuring Viking appliances, an extended island, and extra cabinet space. The open floor plan flows effortlessly into the living area and out to the backyard oasis, complete with a pool, spa, and covered
Nina Grozav Wardley Real Estate
