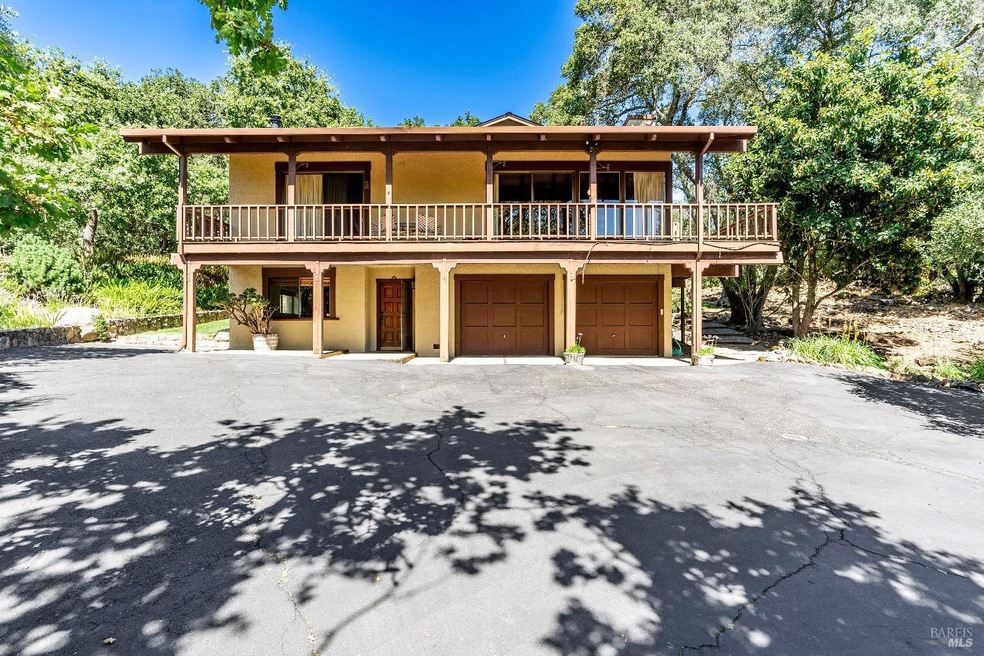
4227 Grove St Sonoma, CA 95476
Highlights
- View of Trees or Woods
- Maid or Guest Quarters
- Cathedral Ceiling
- 1.83 Acre Lot
- Living Room with Fireplace
- Wood Flooring
About This Home
As of October 2024Nestled in a tranquil Sonoma location surrounded by oak trees, this delightful home includes 6 bedrooms and 3 full bathrooms. The master bedroom features a walk-in closet and direct access to the back patio. Enjoy the hardwood floors. The spacious living room boasts cathedral ceilings and opens onto the front deck. This home has a formal dining room to enjoy family dinners with amazing views. Relax next to the two fireplaces. Enjoy your secluded backyard with a large, resurfaced pool equipped with an electric cover, new pool decking, and a spacious patio area. Including a newer roof. The property also features a fern garden, an oversized garage, and central air conditioning. Enjoy the option to join the Diamond A Recreation Center nearby with an annual membership fee of $800. This membership provides access to a clubhouse, pool, tennis/pickleball courts, bocce ball court, large recreational area suitable for dog-walking, baseball, soccer, jogging, and more!
Last Buyer's Agent
Non-Member 999999
Non-member Office
Home Details
Home Type
- Single Family
Est. Annual Taxes
- $4,424
Year Built
- Built in 1967
Lot Details
- 1.83 Acre Lot
- South Facing Home
- Landscaped
Parking
- 2 Car Attached Garage
Property Views
- Woods
- Mountain
- Forest
Home Design
- Concrete Foundation
- Composition Roof
- Stucco
Interior Spaces
- 3,291 Sq Ft Home
- 3-Story Property
- Cathedral Ceiling
- Living Room with Fireplace
- 2 Fireplaces
- Living Room with Attached Deck
- Breakfast Room
- Formal Dining Room
- Laundry in Garage
Kitchen
- Double Oven
- Built-In Electric Oven
- Dishwasher
Flooring
- Wood
- Carpet
- Linoleum
Bedrooms and Bathrooms
- 6 Bedrooms
- Primary Bedroom Upstairs
- Walk-In Closet
- Maid or Guest Quarters
- 3 Full Bathrooms
- Dual Sinks
- Bathtub with Shower
Pool
- Pool Cover
- Gunite Pool
Utilities
- Central Heating and Cooling System
- Shared Well
- Septic System
Listing and Financial Details
- Assessor Parcel Number 064-010-031-000
Map
Home Values in the Area
Average Home Value in this Area
Property History
| Date | Event | Price | Change | Sq Ft Price |
|---|---|---|---|---|
| 10/25/2024 10/25/24 | Sold | $1,520,000 | -4.7% | $462 / Sq Ft |
| 10/10/2024 10/10/24 | Pending | -- | -- | -- |
| 09/05/2024 09/05/24 | For Sale | $1,595,000 | -- | $485 / Sq Ft |
Tax History
| Year | Tax Paid | Tax Assessment Tax Assessment Total Assessment is a certain percentage of the fair market value that is determined by local assessors to be the total taxable value of land and additions on the property. | Land | Improvement |
|---|---|---|---|---|
| 2023 | $4,424 | $346,534 | $53,119 | $293,415 |
| 2022 | $4,270 | $339,740 | $52,078 | $287,662 |
| 2021 | $4,171 | $333,079 | $51,057 | $282,022 |
| 2020 | $4,136 | $329,665 | $50,534 | $279,131 |
| 2019 | $3,945 | $323,202 | $49,544 | $273,658 |
| 2018 | $3,900 | $316,866 | $48,573 | $268,293 |
| 2017 | $3,841 | $310,654 | $47,621 | $263,033 |
| 2016 | $3,599 | $304,564 | $46,688 | $257,876 |
| 2015 | $3,491 | $299,990 | $45,987 | $254,003 |
| 2014 | $3,441 | $294,115 | $45,087 | $249,028 |
Mortgage History
| Date | Status | Loan Amount | Loan Type |
|---|---|---|---|
| Open | $600,000 | New Conventional | |
| Previous Owner | $40,000 | Balloon | |
| Previous Owner | $690,000 | Adjustable Rate Mortgage/ARM | |
| Previous Owner | $200,000 | Credit Line Revolving | |
| Previous Owner | $150,000 | Credit Line Revolving | |
| Previous Owner | $720,000 | No Value Available | |
| Previous Owner | $329,000 | No Value Available |
Deed History
| Date | Type | Sale Price | Title Company |
|---|---|---|---|
| Grant Deed | -- | First American Title | |
| Grant Deed | $1,520,000 | First American Title | |
| Interfamily Deed Transfer | -- | First American Title Co | |
| Interfamily Deed Transfer | -- | First American Title Co | |
| Interfamily Deed Transfer | -- | First American Title | |
| Interfamily Deed Transfer | -- | First American Title |
Similar Homes in Sonoma, CA
Source: Bay Area Real Estate Information Services (BAREIS)
MLS Number: 324061146
APN: 064-010-031
- 18890 Prospect Dr
- 18730 Canyon Rd
- 19185 Mesquite Ct
- 3840 Hawks Beard
- 7251 Grove Ct
- 3685 White Alder
- 2305 Grove St
- 6080 Grove St
- 5500 Grove St
- 17914 Carriger Rd
- 1974 Sobre Vista Rd
- 1600 Sobre Vista Rd
- 1245 Sobre Vista Rd
- 17311 Arnold Dr
- 18001 Harvard Ct
- 900 W Agua Caliente Rd
- 1079 Verano Ave
- 895 Princeton Dr
- 891 Princeton Dr
- 18115 Vassar Ct
