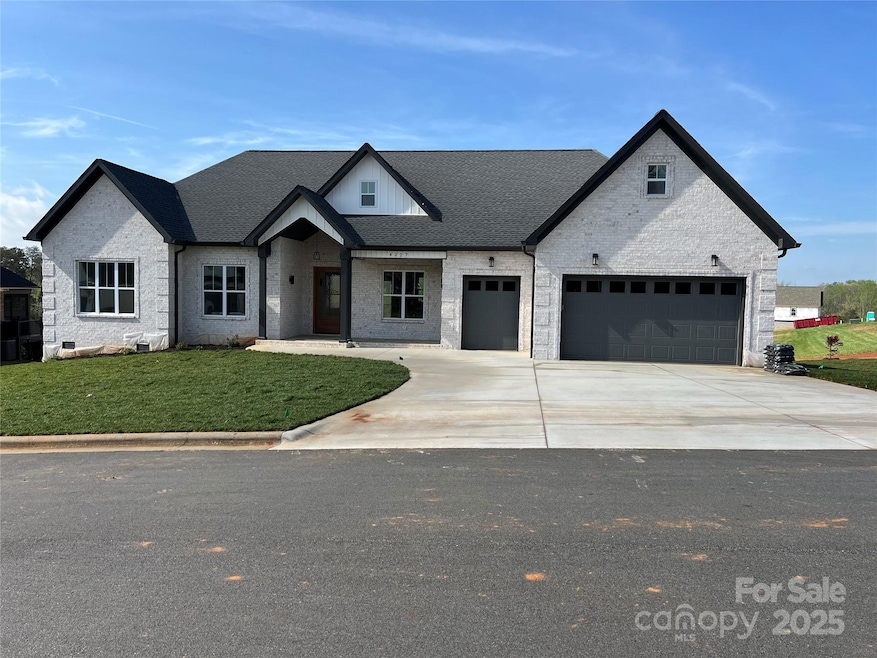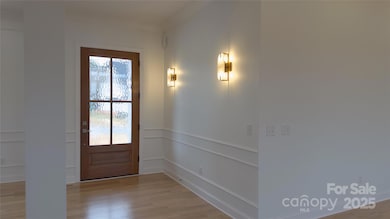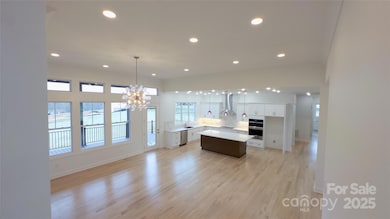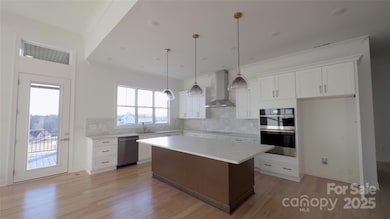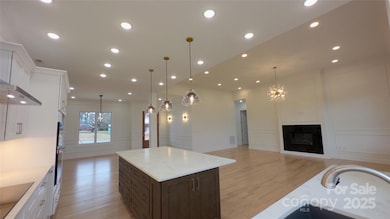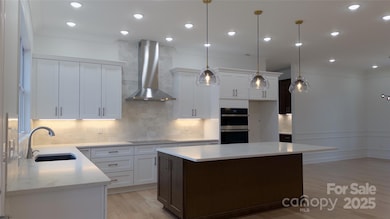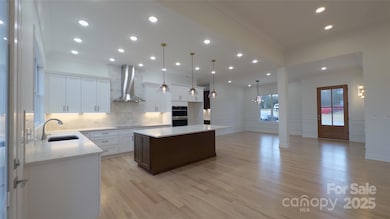
4227 Holly Cir NE Conover, NC 28613
Estimated payment $4,599/month
Highlights
- Golf Course Community
- Deck
- Wood Flooring
- New Construction
- Transitional Architecture
- Golf Cart Garage
About This Home
Welcome to this spacious new construction home on 0.51 acres in the Walnut Ridge subdivision, within the Rock Barn Country Club. This property offers: an open floor plan, hardwood floors, tiled laundry and bathrooms, humidifier, irrigation system, free-standing bathtub, enclosed toilets, hood, coffee station or bar area, electric fireplace, plenty of lighting, and large windows. It has a two-car garage plus golf cart garage, and the large driveway fits up to 6 cars. The living room has a 12-ft ceiling, and the home offers plenty of storage. The home includes 4 bedrooms and 3.5 bathrooms, with 6 vanities featuring quartz countertops. The kitchen is outfitted with JennAir appliances. The large island, with a rare quartz countertop, comfortably seats 6. The large back deck offers both covered and uncovered areas, while the front porch is tiled. Set in a peaceful neighborhood, the home offers an abundance of natural light and a welcoming atmosphere.
Listing Agent
Carolina Realty Solutions Brokerage Email: robin.hurd@crsmail.com License #221532
Home Details
Home Type
- Single Family
Est. Annual Taxes
- $531
Year Built
- Built in 2025 | New Construction
Lot Details
- Lot Dimensions are 120' x 170' x 218' x 119'
- Corner Lot
- Irrigation
- Cleared Lot
- Property is zoned R-9A
HOA Fees
- $40 Monthly HOA Fees
Parking
- 2 Car Attached Garage
- Driveway
- Golf Cart Garage
Home Design
- Transitional Architecture
- Four Sided Brick Exterior Elevation
Interior Spaces
- 2,557 Sq Ft Home
- 1-Story Property
- Great Room with Fireplace
- Crawl Space
Kitchen
- Self-Cleaning Convection Oven
- Induction Cooktop
- Range Hood
- Microwave
- Dishwasher
- Disposal
Flooring
- Wood
- Tile
Bedrooms and Bathrooms
- 4 Main Level Bedrooms
Laundry
- Laundry Room
- Electric Dryer Hookup
Outdoor Features
- Deck
- Covered patio or porch
Schools
- Oxford Elementary School
- River Bend Middle School
- Bunker Hill High School
Utilities
- Humidity Control
- Heat Pump System
- Tankless Water Heater
- Gas Water Heater
Listing and Financial Details
- Assessor Parcel Number 3753046409030000
Community Details
Overview
- William Douglas Association, Phone Number (704) 347-8900
- Walnut Ridge Subdivision
- Mandatory home owners association
Recreation
- Golf Course Community
Map
Home Values in the Area
Average Home Value in this Area
Tax History
| Year | Tax Paid | Tax Assessment Tax Assessment Total Assessment is a certain percentage of the fair market value that is determined by local assessors to be the total taxable value of land and additions on the property. | Land | Improvement |
|---|---|---|---|---|
| 2024 | $531 | $66,900 | $66,900 | $0 |
| 2023 | $531 | $66,900 | $66,900 | $0 |
Property History
| Date | Event | Price | Change | Sq Ft Price |
|---|---|---|---|---|
| 03/15/2025 03/15/25 | For Sale | $809,000 | -- | $316 / Sq Ft |
Deed History
| Date | Type | Sale Price | Title Company |
|---|---|---|---|
| Warranty Deed | -- | None Listed On Document | |
| Warranty Deed | $75,000 | None Listed On Document |
Similar Homes in Conover, NC
Source: Canopy MLS (Canopy Realtor® Association)
MLS Number: 4233197
APN: 3753046409030000
- 4210 Holly Cir NE
- 4129 Holly Cir NE
- 4433 Holly Cir NE Unit 64
- 4412 Holly Cir NE
- 4177 Ridge Dr NE Unit 1& 2
- 2757 Trent Dr NE
- 2771 Trent Dr NE Unit 5
- 4122 Ridge Dr NE Unit 86
- 4033 Stadler Dr NE Unit 22
- 3964 Deer Run Dr NE
- 3976 Stadler Dr NE
- 2767 Player Cir NE Unit 120-121A
- 5474 & 5478 N Carolina Highway 16
- 2519 Birdie Ln NE Unit 1
- 3771 Sarazen Ct NE
- 2863 Palmer Dr NE Unit 36
- 2857 Palmer Dr NE
- 2846 Snead Ct NE
- 2488 Birdie Ln NE
- 3730 Club House Dr NE
