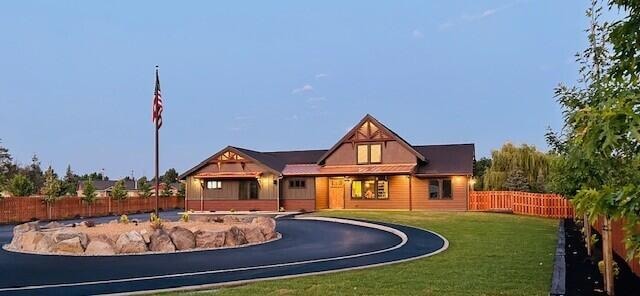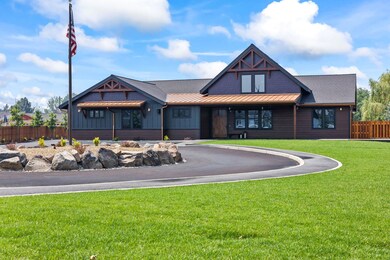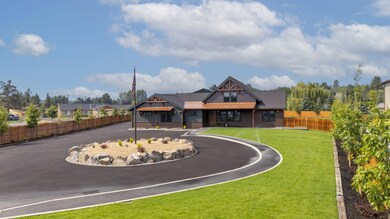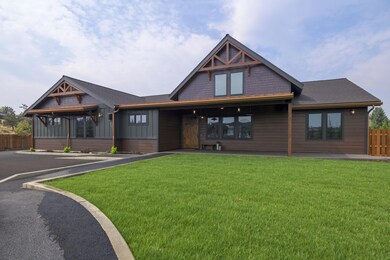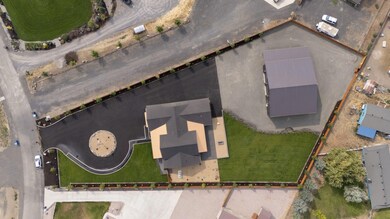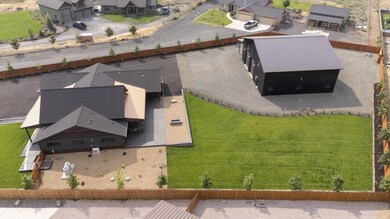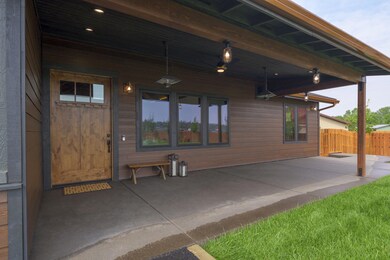
4227 NW 39th Dr Redmond, OR 97756
Highlights
- New Construction
- Second Garage
- Territorial View
- RV Garage
- Craftsman Architecture
- Vaulted Ceiling
About This Home
As of October 2024Custom, custom, custom! One-of-a-kind Tour of homes entry boasting nearly 3000 square feet with 3 bedrooms, 3 full bathrooms, vaulted great room with beam ceilings, high-end finishes including Z-Line appliances, heated primary bathroom floor, nice bedroom separation and additional space (work out room, office, craft room?) with separate entrance, full bathroom and kitchenette. Outdoor entertaining with a large gas outdoor firepit, patio heaters and fans plus a roll-up-style kitchen window for bringing the outdoors in. Add to this a 3000 SF shop with RV door plus an additional 700 SF covered RV storage, and RV dump station. There is even an EV Charging station in the 3-car garage! Professional photos coming soon.
Home Details
Home Type
- Single Family
Est. Annual Taxes
- $1,098
Year Built
- Built in 2024 | New Construction
Lot Details
- 1.16 Acre Lot
- Fenced
- Drip System Landscaping
- Level Lot
- Front and Back Yard Sprinklers
- Property is zoned EFUTRB, EFUTRB
HOA Fees
- $42 Monthly HOA Fees
Parking
- 3 Car Attached Garage
- Second Garage
- Heated Garage
- Garage Door Opener
- Gravel Driveway
- RV Garage
Property Views
- Territorial
- Neighborhood
Home Design
- Craftsman Architecture
- Northwest Architecture
- Stem Wall Foundation
- Frame Construction
- Composition Roof
- Metal Roof
- Concrete Siding
- Double Stud Wall
Interior Spaces
- 2,947 Sq Ft Home
- 1-Story Property
- Wet Bar
- Wired For Data
- Built-In Features
- Vaulted Ceiling
- Ceiling Fan
- Gas Fireplace
- Double Pane Windows
- ENERGY STAR Qualified Windows
- Vinyl Clad Windows
- Mud Room
- Great Room with Fireplace
- Home Office
- Laundry Room
Kitchen
- Eat-In Kitchen
- Breakfast Bar
- Double Oven
- Cooktop with Range Hood
- Microwave
- Dishwasher
- Wine Refrigerator
- Kitchen Island
- Granite Countertops
- Tile Countertops
- Disposal
Flooring
- Wood
- Carpet
- Laminate
Bedrooms and Bathrooms
- 3 Bedrooms
- Linen Closet
- Walk-In Closet
- 3 Full Bathrooms
- Double Vanity
- Bathtub with Shower
- Bathtub Includes Tile Surround
Home Security
- Smart Locks
- Smart Thermostat
- Carbon Monoxide Detectors
- Fire and Smoke Detector
Accessible Home Design
- Accessible Bedroom
- Accessible Kitchen
- Accessible Entrance
Eco-Friendly Details
- ENERGY STAR Qualified Equipment for Heating
- Sprinklers on Timer
Outdoor Features
- Patio
- Fire Pit
- Outdoor Storage
- Storage Shed
Schools
- Tom Mccall Elementary School
- Elton Gregory Middle School
- Redmond High School
Utilities
- Ductless Heating Or Cooling System
- ENERGY STAR Qualified Air Conditioning
- Forced Air Heating and Cooling System
- Heating System Uses Propane
- Heat Pump System
- Private Water Source
- Well
- Hot Water Circulator
- Water Heater
- Septic Tank
- Leach Field
Listing and Financial Details
- Tax Lot 00707
- Assessor Parcel Number 275023
Community Details
Overview
- Built by Christensen Contracting
- Glenn Meadow Subdivision
- The community has rules related to covenants, conditions, and restrictions, covenants
- Electric Vehicle Charging Station
Recreation
- Community Playground
Map
Home Values in the Area
Average Home Value in this Area
Property History
| Date | Event | Price | Change | Sq Ft Price |
|---|---|---|---|---|
| 10/25/2024 10/25/24 | Sold | $1,525,000 | -6.2% | $517 / Sq Ft |
| 09/18/2024 09/18/24 | Pending | -- | -- | -- |
| 07/29/2024 07/29/24 | For Sale | $1,625,000 | -- | $551 / Sq Ft |
Tax History
| Year | Tax Paid | Tax Assessment Tax Assessment Total Assessment is a certain percentage of the fair market value that is determined by local assessors to be the total taxable value of land and additions on the property. | Land | Improvement |
|---|---|---|---|---|
| 2024 | $3,287 | $197,390 | -- | -- |
| 2023 | $1,098 | $67,170 | $67,170 | $0 |
| 2022 | $978 | $63,330 | $0 | $0 |
| 2021 | $978 | $61,490 | $0 | $0 |
| 2020 | $930 | $61,490 | $0 | $0 |
| 2019 | $887 | $59,700 | $0 | $0 |
| 2018 | $963 | $64,460 | $0 | $0 |
| 2017 | $941 | $62,590 | $0 | $0 |
Mortgage History
| Date | Status | Loan Amount | Loan Type |
|---|---|---|---|
| Open | $1,143,750 | New Conventional | |
| Previous Owner | $735,000 | New Conventional |
Deed History
| Date | Type | Sale Price | Title Company |
|---|---|---|---|
| Bargain Sale Deed | -- | First American Title | |
| Warranty Deed | $1,525,000 | First American Title | |
| Interfamily Deed Transfer | -- | None Available | |
| Bargain Sale Deed | -- | None Available |
Similar Homes in Redmond, OR
Source: Southern Oregon MLS
MLS Number: 220186171
APN: 275023
- 4177 NW 39th Dr
- 724 NW Xavier Ave Unit 50
- 688 NW Xavier Ave Unit 47
- 700 NW Xavier Ave Unit 48
- 712 NW Xavier Ave Unit 49
- 683 NW Xavier Ave Unit Lot 30
- 3956 NW 39th Dr
- 4575 NW 49th Ln
- 2601 NW Rimrock Lane 3
- 2590 NW Teak Place
- 2343 NW Coyner Ave
- 0 NW Coyner Ave Unit 1 220196847
- 0 NW Coyner Ave Unit 2 220196844
- 2869 NW 23rd St
- 2767 NW 23rd Loop Unit Lot 52
- 2627 NW Redwood Cir
- 2633 NW Redwood Cir
- 2537 NW Redwood Ave
- 2758 NW 23rd Loop
- 2622 NW Redwood Cir
