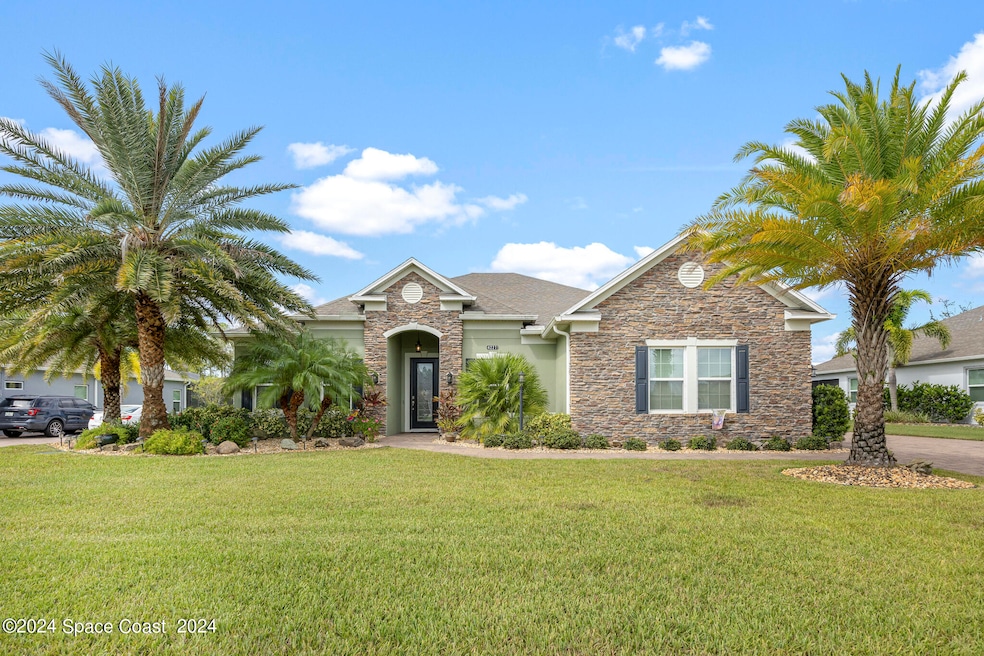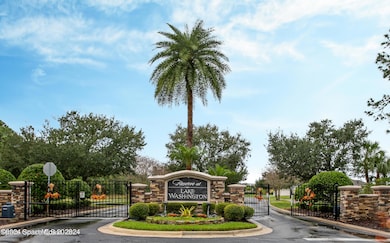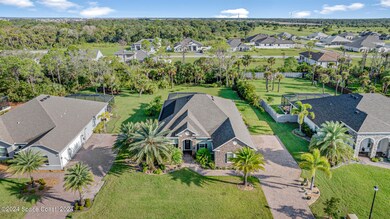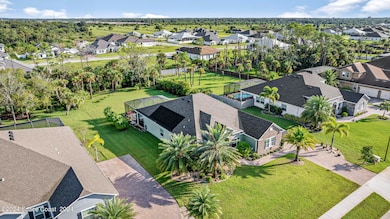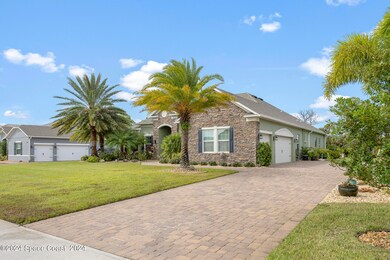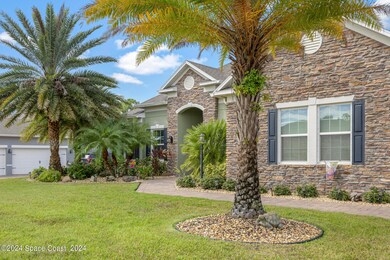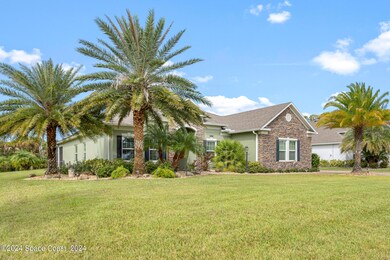
4227 Preservation Cir Melbourne, FL 32934
River Lakes NeighborhoodEstimated payment $5,541/month
Highlights
- Intracoastal View
- RV Access or Parking
- Contemporary Architecture
- Solar Heated In Ground Pool
- Open Floorplan
- Vaulted Ceiling
About This Home
SPARKLING, NEWER HOME situated nicely on .67 acres in the amazing Lake Washington area. HOA allows for the ADDITION OF A GARAGE, WORKSHOP, LARGE SHED or other approved structure in the back yard. Spacious, amazing property w/massive kitchen, living room & dining room. FOUR BEDROOMS & THREE FULL BATHROOMS w/walk in pantry & laundry room w/extra refrigerator. THIS HOME IS PERFECT FOR LIVE IN PARENTS W/ TWO MASTER SUITES THAT ARE SEPARATED BY THE SPLIT FLOOR PLAN. Enjoy the salt water, solar heated pool w/large, screened lanai & extra courtyard/patio (18x23) to the right of the pool. Maronda built home w/loads of upgrades including AC TRANE allergen purifier HVAC, Hurricane rated front door, tranquil & peaceful fountain/planter for the pool & more. Large island/breakfast bar in the GOURMENT kitchen and AIR CONDITIONED 3 CAR GARAGE W/WORKSHOP! Irrigation System that covers the entire yard! Septic tank/drain field located in the front yard just recently pumped & maintained. New toilets and faucets in all bathrooms, New interior and exterior paint, 220 voltage in the garage and alarm system with cameras throughout the home. Located in the mid to front part of the community! Very close to I95 and 20 minutes to the Atlantic Ocean. There is so much to love about this home!!!
Open House Schedule
-
Saturday, April 26, 202511:00 am to 2:00 pm4/26/2025 11:00:00 AM +00:004/26/2025 2:00:00 PM +00:00Add to Calendar
Home Details
Home Type
- Single Family
Est. Annual Taxes
- $5,332
Year Built
- Built in 2017 | Remodeled
Lot Details
- 0.67 Acre Lot
- South Facing Home
- Front and Back Yard Sprinklers
HOA Fees
- $79 Monthly HOA Fees
Parking
- 4 Car Garage
- Garage Door Opener
- RV Access or Parking
Home Design
- Contemporary Architecture
- Brick Veneer
- Shingle Roof
- Concrete Siding
Interior Spaces
- 2,532 Sq Ft Home
- 1-Story Property
- Open Floorplan
- Vaulted Ceiling
- Ceiling Fan
- Entrance Foyer
- Screened Porch
- Intracoastal Views
Kitchen
- Breakfast Area or Nook
- Eat-In Kitchen
- Breakfast Bar
- Double Oven
- Electric Cooktop
- Microwave
- Ice Maker
- Dishwasher
- Kitchen Island
- Disposal
Flooring
- Carpet
- Tile
Bedrooms and Bathrooms
- 4 Bedrooms
- Split Bedroom Floorplan
- Walk-In Closet
- In-Law or Guest Suite
- 3 Full Bathrooms
- Separate Shower in Primary Bathroom
Laundry
- Laundry in unit
- ENERGY STAR Qualified Dryer
- Dryer
- Washer
- Sink Near Laundry
Home Security
- Smart Lights or Controls
- Security Gate
- Smart Thermostat
Pool
- Solar Heated In Ground Pool
- Saltwater Pool
- Waterfall Pool Feature
- Screen Enclosure
Schools
- Sabal Elementary School
- Johnson Middle School
- Eau Gallie High School
Utilities
- Cooling System Mounted To A Wall/Window
- Central Heating and Cooling System
- Heat Pump System
- Geothermal Heating and Cooling
- 220 Volts in Garage
- 220 Volts in Workshop
- Natural Gas Not Available
- Electric Water Heater
- Septic Tank
- Cable TV Available
Additional Features
- Energy-Efficient Lighting
- Courtyard
Community Details
- Woodshire Preserve Association
- Woodshire Preserve Phase 2 Subdivision
Listing and Financial Details
- Assessor Parcel Number 27-36-03-Vv-0000h.0-0009.00
Map
Home Values in the Area
Average Home Value in this Area
Tax History
| Year | Tax Paid | Tax Assessment Tax Assessment Total Assessment is a certain percentage of the fair market value that is determined by local assessors to be the total taxable value of land and additions on the property. | Land | Improvement |
|---|---|---|---|---|
| 2023 | $5,332 | $339,970 | $0 | $0 |
| 2022 | $5,035 | $330,070 | $0 | $0 |
| 2021 | $5,120 | $320,460 | $0 | $0 |
| 2020 | $5,070 | $316,040 | $0 | $0 |
| 2019 | $5,126 | $308,940 | $0 | $0 |
| 2018 | $6,864 | $351,920 | $69,000 | $282,920 |
| 2017 | $1,369 | $17,250 | $0 | $0 |
| 2016 | $1,343 | $64,000 | $64,000 | $0 |
| 2015 | $1,295 | $60,000 | $60,000 | $0 |
| 2014 | $393 | $18,400 | $18,400 | $0 |
Property History
| Date | Event | Price | Change | Sq Ft Price |
|---|---|---|---|---|
| 04/24/2025 04/24/25 | Price Changed | $899,000 | -2.8% | $355 / Sq Ft |
| 09/25/2024 09/25/24 | For Sale | $925,000 | +1133.3% | $365 / Sq Ft |
| 08/29/2016 08/29/16 | Sold | $75,000 | 0.0% | $28 / Sq Ft |
| 08/29/2016 08/29/16 | Pending | -- | -- | -- |
| 08/29/2016 08/29/16 | For Sale | $75,000 | -- | $28 / Sq Ft |
Deed History
| Date | Type | Sale Price | Title Company |
|---|---|---|---|
| Corporate Deed | $423,500 | Steel City Title Inc | |
| Deed | $375,000 | -- |
Mortgage History
| Date | Status | Loan Amount | Loan Type |
|---|---|---|---|
| Open | $60,000 | New Conventional | |
| Closed | $40,000 | Credit Line Revolving | |
| Open | $320,000 | New Conventional | |
| Closed | $40,000 | Credit Line Revolving | |
| Closed | $173,500 | New Conventional |
Similar Homes in Melbourne, FL
Source: Space Coast MLS (Space Coast Association of REALTORS®)
MLS Number: 1025433
APN: 27-36-03-VV-0000H.0-0009.00
- 4257 Preservation Cir
- 4317 Preservation Cir
- 4367 Preservation Cir
- 3887 Province Dr
- 4387 Preservation Cir
- 4614 Preservation Cir
- 4025 Domain Ct
- 4467 Preservation Cir
- 4835 Tiverton Ct
- 3564 Province Dr
- 4859 Commune Way
- 3925 Domain Ct
- 3153 Appaloosa Blvd
- 4357 Ligustrum Dr
- 3455 Harlock Rd
- 4530 Deerwood Trail
- 4429 Country Rd
- 3310 Galeras Dr
- 3320 Galeras Dr
- 4405 Country Rd
