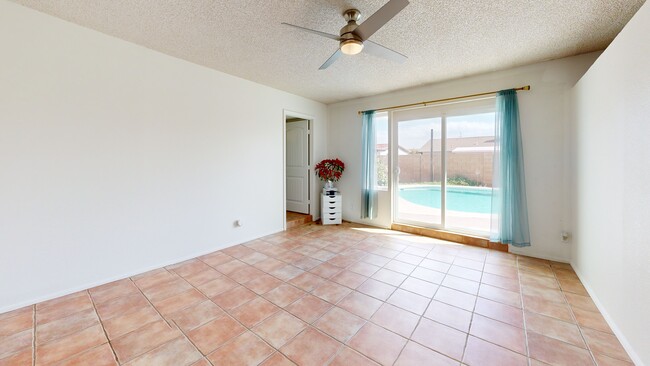
4227 W Hatcher Rd Phoenix, AZ 85051
North Mountain Village NeighborhoodEstimated payment $2,561/month
Highlights
- Guest House
- Santa Fe Architecture
- Eat-In Kitchen
- Private Pool
- No HOA
- Double Pane Windows
About This Home
Welcome to this beautifully modified Phoenix home, perfect for multi-generational living or generating rental income! The main house features 3 spacious bedrooms and 2 well-appointed bathrooms, offering an inviting interior filled with natural light and designer touches. The open living areas boast tile flooring throughout for easy maintenance, while the formal living room opens up to the backyard through sliding doors, seamlessly blending indoor and outdoor living. The modern kitchen is a chef's dream, complete with built-in appliances, flat-panel cabinetry, sleek quartz countertops, and a peninsula with a convenient breakfast bar. The expansive main bedroom offers two closets and a private ensuite with dual sinks and direct access to the backyard. In addition to the main living space, this home has been thoughtfully modified to include a private attached studio with a kitchenette, ideal for extended family stays, a mother-in-law suite, or the potential for rental income. The backyard is a true retreat, with a covered patio perfect for outdoor dining and a diving pool for endless enjoyment throughout the year. Located in a desirable Phoenix neighborhood, this home combines comfort, style, and flexibility for a variety of living situations. Don't miss the opportunity to make this unique property your own!
Home Details
Home Type
- Single Family
Est. Annual Taxes
- $1,254
Year Built
- Built in 1968
Lot Details
- 8,002 Sq Ft Lot
- Block Wall Fence
- Grass Covered Lot
Parking
- 3 Open Parking Spaces
- 2 Car Garage
Home Design
- Santa Fe Architecture
- Composition Roof
- Block Exterior
- Stucco
Interior Spaces
- 1,808 Sq Ft Home
- 1-Story Property
- Ceiling height of 9 feet or more
- Ceiling Fan
- Double Pane Windows
- Family Room with Fireplace
- Tile Flooring
- Washer and Dryer Hookup
Kitchen
- Kitchen Updated in 2025
- Eat-In Kitchen
- Breakfast Bar
Bedrooms and Bathrooms
- 4 Bedrooms
- 3 Bathrooms
- Dual Vanity Sinks in Primary Bathroom
Pool
- Private Pool
- Diving Board
Additional Homes
- Guest House
Schools
- Cactus Wren Elementary School
- Cholla Middle School
- Cortez High School
Utilities
- Cooling Available
- Heating Available
- High Speed Internet
- Cable TV Available
Community Details
- No Home Owners Association
- Association fees include no fees
- Newcastle Village 1 Subdivision
Listing and Financial Details
- Tax Lot 135
- Assessor Parcel Number 149-38-137
Map
Home Values in the Area
Average Home Value in this Area
Tax History
| Year | Tax Paid | Tax Assessment Tax Assessment Total Assessment is a certain percentage of the fair market value that is determined by local assessors to be the total taxable value of land and additions on the property. | Land | Improvement |
|---|---|---|---|---|
| 2025 | $1,254 | $11,702 | -- | -- |
| 2024 | $1,230 | $11,145 | -- | -- |
| 2023 | $1,230 | $28,420 | $5,680 | $22,740 |
| 2022 | $1,186 | $21,860 | $4,370 | $17,490 |
| 2021 | $1,216 | $20,070 | $4,010 | $16,060 |
| 2020 | $1,184 | $18,760 | $3,750 | $15,010 |
| 2019 | $1,162 | $16,670 | $3,330 | $13,340 |
| 2018 | $1,129 | $15,480 | $3,090 | $12,390 |
| 2017 | $1,126 | $13,750 | $2,750 | $11,000 |
| 2016 | $1,106 | $13,060 | $2,610 | $10,450 |
| 2015 | $1,025 | $12,880 | $2,570 | $10,310 |
Property History
| Date | Event | Price | Change | Sq Ft Price |
|---|---|---|---|---|
| 03/07/2025 03/07/25 | Price Changed | $439,990 | -2.0% | $243 / Sq Ft |
| 01/29/2025 01/29/25 | For Sale | $448,990 | +15.1% | $248 / Sq Ft |
| 06/09/2023 06/09/23 | Sold | $390,000 | +11.4% | $216 / Sq Ft |
| 05/16/2023 05/16/23 | Pending | -- | -- | -- |
| 05/12/2023 05/12/23 | For Sale | $350,000 | -- | $194 / Sq Ft |
Deed History
| Date | Type | Sale Price | Title Company |
|---|---|---|---|
| Interfamily Deed Transfer | -- | -- |
Mortgage History
| Date | Status | Loan Amount | Loan Type |
|---|---|---|---|
| Closed | $100,000 | Credit Line Revolving |
About the Listing Agent

Nancy Quiroz is a Full time Real Estate Agent, holding a license since 2008. Specialize in residential transactions. Nancy has ample experience with first time home buyers, relocation, move up buyers, sellers, short sales, foreclosures, second homes and investment properties. Nancy moved to Phoenix, AZ in 2007 from Los Angeles, CA. Nancy graduated college with a B.A in Business Administration from CSULA and worked in residential lending for a couple years. Nancy transitioned to Real Estate
Nancy's Other Listings
Source: Arizona Regional Multiple Listing Service (ARMLS)
MLS Number: 6811579
APN: 149-38-137
- 9140 N 43rd Ave
- 9607 N 41st Dr
- 4232 W Purdue Ave
- 4129 W Caron St
- 4415 W Palo Verde Ave
- 4428 W Mission Ln
- 9817 N 43rd Dr
- 3939 W Caron St
- 9719 N 45th Ave
- 8724 N 42nd Ave Unit 6
- 4201 W Brown St
- 3901 W Davidson Ln
- 9022 N 39th Ave
- 3832 W Eva St
- 4027 W Golden Ln
- 4446 W Townley Ave
- 3832 W Davidson Ln
- 3846 W Hatcher Rd
- 4138 W Barbara Ave
- 4014 W Lawrence Ln





