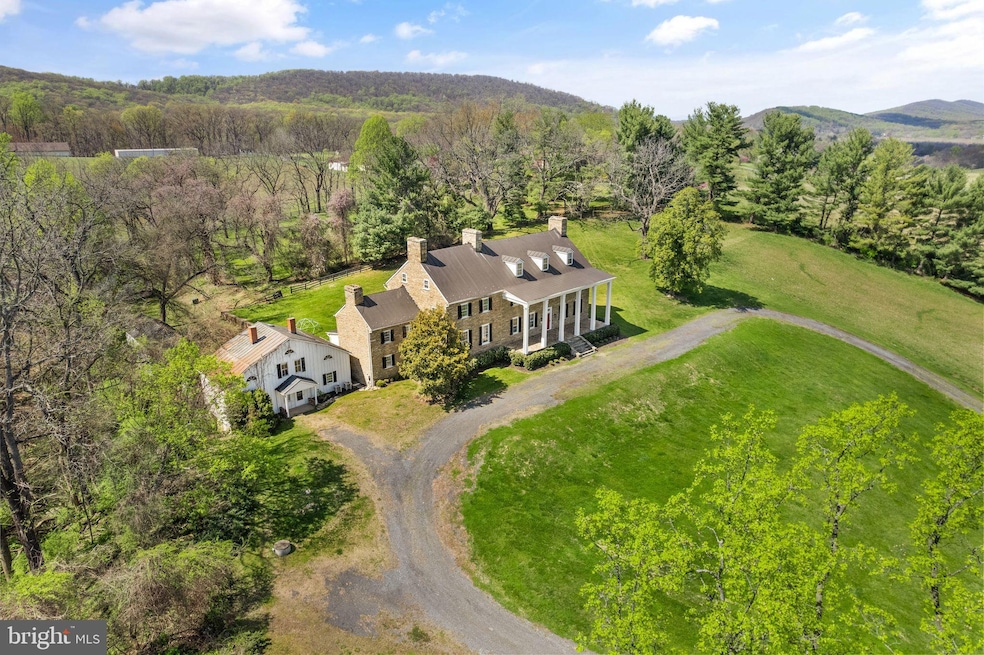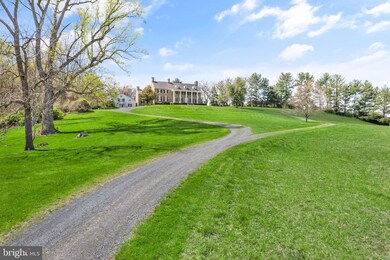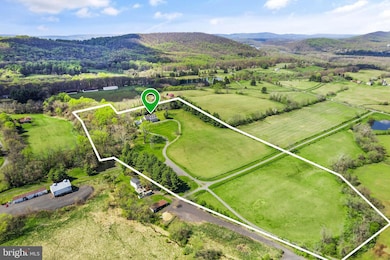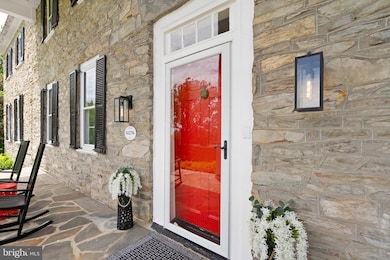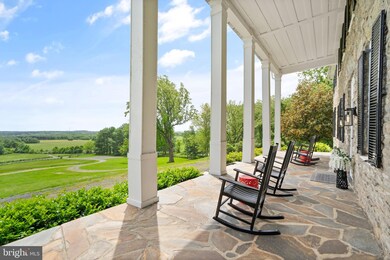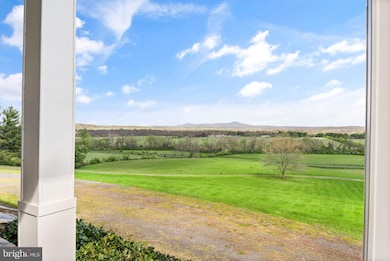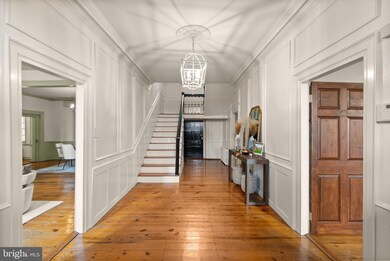
42274 Chestnut Hill Ln Leesburg, VA 20176
Highlights
- Guest House
- Stables
- 20.02 Acre Lot
- Barn
- Panoramic View
- Dual Staircase
About This Home
As of March 2025BRING YOUR OFFER & START YOUR OWN CHAPTER AT CHESTNUT HILL HISTORIC HOUSE! Nestled on 20.02 acres in Leesburg, Virginia, the Chestnut Hill Stone House is an extraordinary Pre-Revolutionary Federal-Style Mansion, built circa 1766. Featured on NBC4 News, this breathtaking estate offers over 7,500 square feet of elegant living space, blending timeless historic charm with modern comforts along with a Carriage house suitable for guests or as rental income, a stable and additional outbuildings. Perched on a scenic knoll with sweeping mountain views, this property is an incredible property rich with legacy!
Once the residence of Thomson Francis Mason, esteemed lawyer, and former mayor of Alexandria, Chestnut Hill is steeped in a rich historical narrative that spans centuries. As the grandson of founding father George Mason IV, Mason's legacy is felt throughout the property, with his initials, TFM, etched in the original glass of the home *** Constructed in 1766, this stucco-covered, two-story fieldstone home has been expanded by subsequent owners, including the Mason family who occupied the estate for nearly a century. According to local oral history, the home was spared from destruction during the Union's Civil War orders due to the reverence for the Mason name. It is believed that an original copy of the Virginia Declaration of Rights was housed at Chestnut Hill during the family's ownership before being sold to the National Archives in 1930. ** This estate offers a rare opportunity to own a piece of American history while enjoying modern comforts. The home is rich in architectural significance, featuring original windows, intricate trim work, soaring ceilings, wood flooring, charming built-in cabinetry, and a total of eleven fireplaces that add warmth and character. With five bedrooms and five and a half baths spread across five levels, this residence is both grand and inviting. ** The estate also includes a variety of historic outbuildings, including a carriage house with three additional bedrooms and a full bath—ideal for guests or rental income—a dairy structure, stable, spring house and a family cemetery dating back to the 19th century. Entertain in style with a grand stone front porch adorned with five tall columns, and a spacious rear porch offering picturesque views of the surrounding landscape. ** Chestnut Hill’s historical significance is enhanced by its connection to notable figures like Colonel Josias Clapham, the Mason family, and Coleman Gore, the uncle of Vice President Al Gore. Zoned AR1 and subject to covenants, this property offers timeless elegance, modern convenience, and easy access to Loudoun County's renowned wineries, breweries, and historic downtown Leesburg. This is more than just a home—it's a living testament to Virginia's storied past, offering a unique opportunity to create your own history within its walls. Property sold in as-is condition. Seller Prefers Community Title.
Home Details
Home Type
- Single Family
Est. Annual Taxes
- $14,626
Year Built
- Built in 1766
Lot Details
- 20.02 Acre Lot
- Rural Setting
- Partially Fenced Property
- Board Fence
- Extensive Hardscape
- Private Lot
- Premium Lot
- Open Lot
- Cleared Lot
- Backs to Trees or Woods
- Back and Front Yard
- Historic Home
- Property is in good condition
- Property is zoned AR1, Suitable for agricultural uses including farm wineries, farm breweries, wedding venues subject to covenants and county approval
Property Views
- Panoramic
- Scenic Vista
- Woods
- Pasture
- Mountain
- Garden
Home Design
- Colonial Architecture
- Asphalt Roof
- Metal Roof
- Wood Siding
- Stone Siding
Interior Spaces
- 7,552 Sq Ft Home
- Traditional Floor Plan
- Dual Staircase
- Built-In Features
- Chair Railings
- Crown Molding
- Paneling
- Wainscoting
- Ceiling height of 9 feet or more
- 11 Fireplaces
- Wood Frame Window
- Dining Area
- Storm Windows
- Washer and Dryer Hookup
- Attic
Kitchen
- Eat-In Country Kitchen
- Cooktop
- Built-In Microwave
Flooring
- Wood
- Stone
- Ceramic Tile
Bedrooms and Bathrooms
- 5 Bedrooms
- En-Suite Bathroom
Finished Basement
- Basement Fills Entire Space Under The House
- Connecting Stairway
- Exterior Basement Entry
Parking
- 20 Parking Spaces
- 20 Driveway Spaces
- Private Parking
- Gravel Driveway
Outdoor Features
- Terrace
- Shed
- Outbuilding
- Play Equipment
- Porch
Schools
- Lucketts Elementary School
- Smart's Mill Middle School
- Tuscarora High School
Horse Facilities and Amenities
- Horses Allowed On Property
- Stables
Utilities
- Forced Air Zoned Heating and Cooling System
- Radiator
- Heating System Uses Oil
- Well
- Electric Water Heater
- Septic Less Than The Number Of Bedrooms
- Septic Tank
- Phone Available
Additional Features
- Guest House
- Barn
Community Details
- No Home Owners Association
- Built by Historic Mansion
- Athey Subdivision
- Property has 5 Levels
Listing and Financial Details
- Tax Lot 5
- Assessor Parcel Number 176495410000
Map
Home Values in the Area
Average Home Value in this Area
Property History
| Date | Event | Price | Change | Sq Ft Price |
|---|---|---|---|---|
| 03/28/2025 03/28/25 | Sold | $1,950,000 | -6.0% | $258 / Sq Ft |
| 02/25/2025 02/25/25 | Pending | -- | -- | -- |
| 02/11/2025 02/11/25 | Price Changed | $2,075,000 | -5.7% | $275 / Sq Ft |
| 11/21/2024 11/21/24 | Price Changed | $2,200,000 | -4.1% | $291 / Sq Ft |
| 10/01/2024 10/01/24 | Price Changed | $2,295,000 | -4.2% | $304 / Sq Ft |
| 07/20/2024 07/20/24 | Price Changed | $2,395,000 | -11.1% | $317 / Sq Ft |
| 05/13/2024 05/13/24 | For Sale | $2,695,000 | -- | $357 / Sq Ft |
Tax History
| Year | Tax Paid | Tax Assessment Tax Assessment Total Assessment is a certain percentage of the fair market value that is determined by local assessors to be the total taxable value of land and additions on the property. | Land | Improvement |
|---|---|---|---|---|
| 2024 | $15,520 | $1,794,240 | $183,980 | $1,610,260 |
| 2023 | $14,626 | $1,671,550 | $142,930 | $1,528,620 |
| 2022 | $12,830 | $1,441,610 | $141,850 | $1,299,760 |
| 2021 | $11,906 | $1,386,690 | $303,200 | $1,083,490 |
| 2020 | $10,799 | $1,214,230 | $303,200 | $911,030 |
| 2019 | $10,344 | $1,162,500 | $303,200 | $859,300 |
| 2018 | $10,372 | $1,128,700 | $303,200 | $825,500 |
| 2017 | $10,437 | $1,101,420 | $303,200 | $798,220 |
| 2016 | $10,850 | $947,590 | $0 | $0 |
| 2015 | $11,545 | $1,017,220 | $129,540 | $887,680 |
| 2014 | -- | $1,026,040 | $127,810 | $898,230 |
Deed History
| Date | Type | Sale Price | Title Company |
|---|---|---|---|
| Deed | $1,950,000 | Title Resource Guaranty Compan | |
| Interfamily Deed Transfer | -- | None Available | |
| Gift Deed | -- | -- |
Similar Homes in Leesburg, VA
Source: Bright MLS
MLS Number: VALO2070388
APN: 176-49-5410
- 42024 Brightwood Ln
- Lot 2 - James Monroe Hwy
- 13400 Stream Farm Ln
- 13904 Taylorstown Rd
- 1 Thistle Ridge Ct
- 0 Thistle Ridge Ct
- 13475 Taylorstown Rd
- Parcel C - Taylorstown Rd
- 0 Myersville Ln
- 3877 Gibbons Rd
- 43168 Nikos St
- 3901 Gibbons Rd
- Parcel 2 Lucketts Rd
- Parcel 3 Lucketts Rd
- 43086 Lucketts Rd
- 13658 Sylvan Bluff Dr
- 14340 Rosefinch Cir
- 12479 Sycamore Vista Ln
- 41073 Hickory Shade Ln
- 14599 Sparrow Hawk Ct
