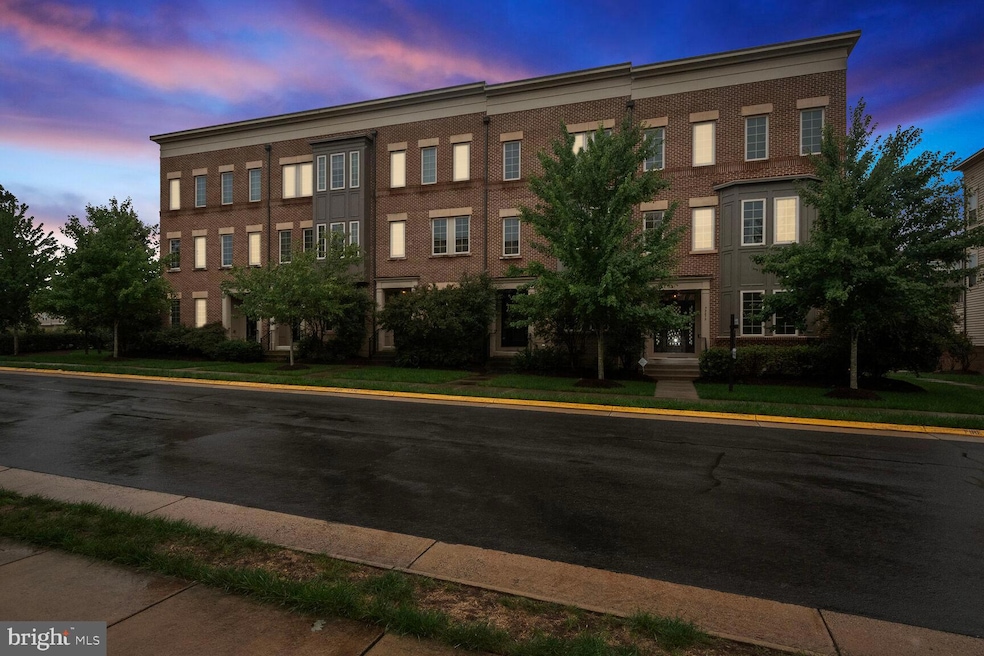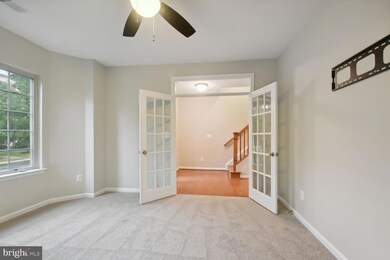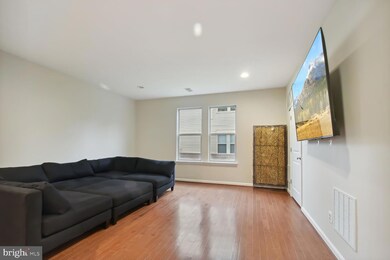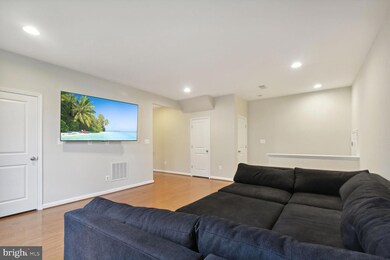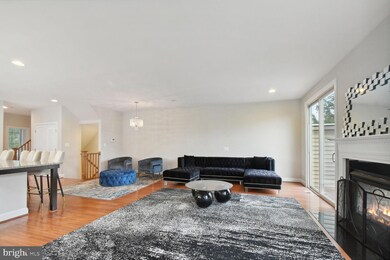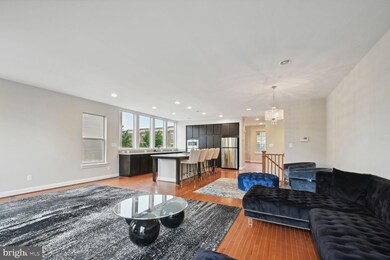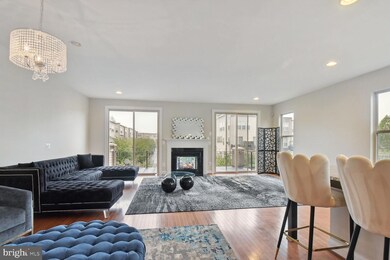
42275 Rhett Dr Brambleton, VA 20148
Highlights
- Gourmet Kitchen
- Open Floorplan
- Community Pool
- Madison's Trust Elementary Rated A
- Wood Flooring
- Breakfast Area or Nook
About This Home
As of November 2024Stunning Miller & Smith Pierrepont open floor plan model in sought after Brambleton. Beautiful 3,044 square foot home with 3 bedrooms, 2.5 baths(first level has rough-in to build another bath). Host family and friends in the kitchen with a huge center island, stainless steel appliances, granite countertops and breakfast room. You will also appreciate the spacious family room, formal living room, double sided gas fireplace and half bath. The primary owners suite is large with a walk-in closet and plenty of windows and natural light. Primary suite's bath is a luxury full bathroom with a standing shower with floor and wall tiles. The main level features a flex room currently used as an office and can easily be converted to a 4th bedroom. Main level also has a great rec room and rough-in available to build another bathroom. Enjoy hanging out on your rooftop terrace hosting company while warming up with the double sided gas fireplace. This desired model features a great oversized rear 2 car garage and plenty of parking. Home has been freshly painted throughout all three levels. This gorgeous home is almost 3100 finished square feet which feels like a single family home. The HOA dues include FIOS cable and internet! Walking distance to Brambleton Town Center, shopping, dining, library and schools. There is always so much to do with all the amazing Brambleton amenities such as multiple community pools and so much more.
Townhouse Details
Home Type
- Townhome
Est. Annual Taxes
- $6,443
Year Built
- Built in 2012
Lot Details
- 3,049 Sq Ft Lot
HOA Fees
- $230 Monthly HOA Fees
Parking
- 2 Car Attached Garage
- Rear-Facing Garage
- Garage Door Opener
- Driveway
- On-Street Parking
Home Design
- Permanent Foundation
- Masonry
Interior Spaces
- 3,044 Sq Ft Home
- Property has 3 Levels
- Open Floorplan
- Ceiling Fan
- Recessed Lighting
- Double Sided Fireplace
- Fireplace With Glass Doors
- Brick Fireplace
- Metal Fireplace
- Gas Fireplace
- Window Treatments
- Formal Dining Room
Kitchen
- Gourmet Kitchen
- Breakfast Area or Nook
- Built-In Oven
- Cooktop
- Built-In Microwave
- Ice Maker
- Dishwasher
- Stainless Steel Appliances
- Kitchen Island
- Disposal
Flooring
- Wood
- Carpet
Bedrooms and Bathrooms
- 3 Main Level Bedrooms
- Walk-In Closet
- Bathtub with Shower
Laundry
- Laundry on upper level
- Dryer
- Washer
Utilities
- Forced Air Heating and Cooling System
- Vented Exhaust Fan
- Water Dispenser
- Natural Gas Water Heater
Listing and Financial Details
- Tax Lot 1038
- Assessor Parcel Number 200497180000
Community Details
Overview
- Association fees include cable TV, common area maintenance, high speed internet, pool(s)
- Brambleton Community Association
- Brambleton Town Center Subdivision
Recreation
- Community Playground
- Community Pool
Map
Home Values in the Area
Average Home Value in this Area
Property History
| Date | Event | Price | Change | Sq Ft Price |
|---|---|---|---|---|
| 11/22/2024 11/22/24 | Sold | $845,000 | -0.9% | $278 / Sq Ft |
| 10/03/2024 10/03/24 | Price Changed | $853,000 | 0.0% | $280 / Sq Ft |
| 10/03/2024 10/03/24 | For Sale | $853,000 | +0.9% | $280 / Sq Ft |
| 08/07/2024 08/07/24 | Off Market | $845,000 | -- | -- |
Tax History
| Year | Tax Paid | Tax Assessment Tax Assessment Total Assessment is a certain percentage of the fair market value that is determined by local assessors to be the total taxable value of land and additions on the property. | Land | Improvement |
|---|---|---|---|---|
| 2024 | $6,443 | $744,830 | $243,500 | $501,330 |
| 2023 | $6,185 | $706,860 | $203,500 | $503,360 |
| 2022 | $5,998 | $673,930 | $193,500 | $480,430 |
| 2021 | $5,769 | $588,650 | $173,500 | $415,150 |
| 2020 | $5,845 | $564,730 | $163,500 | $401,230 |
| 2019 | $5,631 | $538,880 | $163,500 | $375,380 |
| 2018 | $5,798 | $534,360 | $143,500 | $390,860 |
| 2017 | $5,871 | $521,900 | $143,500 | $378,400 |
| 2016 | $6,107 | $533,400 | $0 | $0 |
| 2015 | $6,131 | $396,680 | $0 | $396,680 |
| 2014 | $6,008 | $391,640 | $0 | $391,640 |
Mortgage History
| Date | Status | Loan Amount | Loan Type |
|---|---|---|---|
| Open | $760,500 | New Conventional | |
| Closed | $760,500 | New Conventional | |
| Previous Owner | $91,000 | Credit Line Revolving | |
| Previous Owner | $457,839 | New Conventional |
Deed History
| Date | Type | Sale Price | Title Company |
|---|---|---|---|
| Warranty Deed | $845,000 | Chicago Title | |
| Warranty Deed | $845,000 | Chicago Title | |
| Interfamily Deed Transfer | -- | None Available | |
| Special Warranty Deed | $508,710 | -- |
Similar Homes in the area
Source: Bright MLS
MLS Number: VALO2075944
APN: 200-49-7180
- 42229 Majestic Knolls Dr
- 22808 Goldsborough Terrace
- 23020 Lavallette Square
- 22971 Worden Terrace
- 42326 Sillas Square
- 42363 Zebulon Square
- 42243 Shining Star Square
- 42245 Shining Star Square
- 22796 Tawny Pine Square
- 42117 Hazel Grove Terrace
- 22894 Tawny Pine Square
- 22808 Tawny Pine Square
- 42104 Hazel Grove Terrace
- 22846 Tawny Pine Square
- 22842 Tawny Pine Square
- 22836 Tawny Pine Square
- 23058 Copper Tree Terrace
- 23062 Copper Tree Terrace
- 42248 Bunting Terrace
- 23079 Copper Tree Terrace
