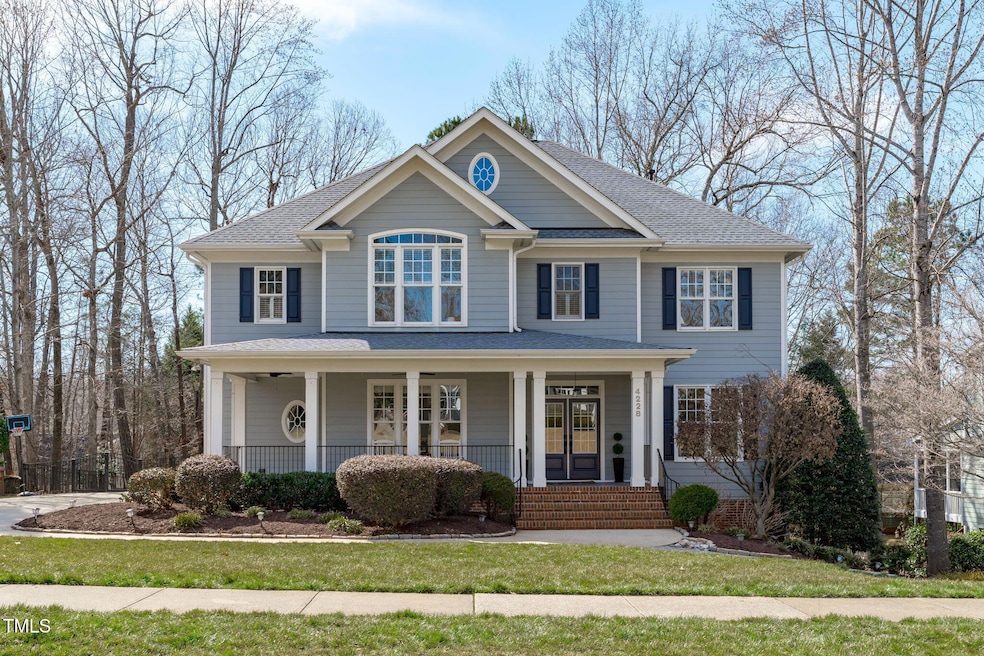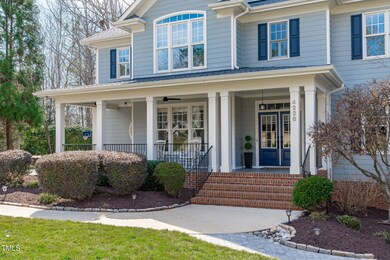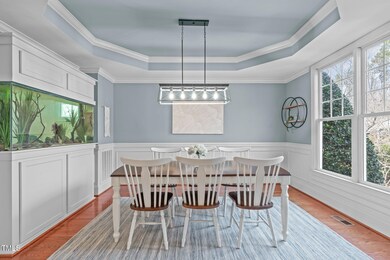
4228 Bibleway Ct Holly Springs, NC 27540
Highlights
- Deck
- Recreation Room
- Wood Flooring
- Middle Creek Elementary School Rated A-
- Traditional Architecture
- Granite Countertops
About This Home
As of April 2025Welcome to sought after Wescott, a custom suburban community nestled near all of your favorite must haves such as shopping, hiking, access to 540, schools, & more.
Nestled on a beautifully landscaped 0.33-acre lot, this home is the perfect blend of style, comfort, and convenience. The updated kitchen boasts updated countertops and backsplash, seamlessly flowing into an open floor plan ideal for everyday dining and entertaining. Enjoy meals at the eat-in kitchen or in the separate dining room. The inviting living room features a gas fireplace complemented by custom built-in storage, adding both charm and functionality to the space.The first-floor also offers the convenience of a dedicated office, a perfect setup for remote work.
Upstairs, you'll find your primary bedroom plus 3 spacious bedrooms and a versatile bonus room with closet for storage.
Looking for a multigenerational option or separate living space for a loved one? You're in luck with this fully finished basement offering both a separate entrance and direct interior access to the main living area. Featuring a full kitchen, bedroom, full bath, flex space, and its own laundry area.
You won't want to miss the oversized 2-car garage, equipped with a mini-split system providing both heating and cooling for year-round comfort. Whether you're using the space for parking, a workshop, a home gym or extra storage, this added climate control ensures maximum functionality and comfort.
Enjoy outdoor living from your screened in porch or kick a ball in your fenced in yard. You'll find peace of mind calling this one home knowing it has been well maintained including a new roof & gutters (2023).
Need additional storage? Don't miss the attic space with flooring extending from one side of the house to the other.
Home Details
Home Type
- Single Family
Est. Annual Taxes
- $6,629
Year Built
- Built in 2004
Lot Details
- 0.33 Acre Lot
- Fenced Yard
- Landscaped
HOA Fees
- $60 Monthly HOA Fees
Parking
- 2 Car Attached Garage
- Side Facing Garage
- Private Driveway
Home Design
- Traditional Architecture
- Shingle Roof
Interior Spaces
- 3-Story Property
- Coffered Ceiling
- Smooth Ceilings
- Ceiling Fan
- Entrance Foyer
- Family Room
- Living Room with Fireplace
- Breakfast Room
- Dining Room
- Home Office
- Recreation Room
- Bonus Room
- Storage
- Finished Basement
- Natural lighting in basement
- Scuttle Attic Hole
Kitchen
- Eat-In Kitchen
- Electric Cooktop
- Microwave
- Dishwasher
- Granite Countertops
Flooring
- Wood
- Carpet
Bedrooms and Bathrooms
- 5 Bedrooms
- Walk-In Closet
- Separate Shower in Primary Bathroom
Laundry
- Laundry Room
- Laundry on main level
Outdoor Features
- Deck
- Covered patio or porch
Schools
- Middle Creek Elementary School
- Holly Ridge Middle School
- Holly Springs High School
Utilities
- Forced Air Zoned Cooling and Heating System
- Heating System Uses Natural Gas
- Gas Water Heater
Listing and Financial Details
- Assessor Parcel Number 0669.03-34-8728.000
Community Details
Overview
- Association fees include unknown
- Rs Fincher & Co /Wescott HOA Community Association, Phone Number (919) 362-1460
- Wescott Subdivision
Recreation
- Community Pool
Map
Home Values in the Area
Average Home Value in this Area
Property History
| Date | Event | Price | Change | Sq Ft Price |
|---|---|---|---|---|
| 04/22/2025 04/22/25 | Sold | $897,000 | +2.5% | $211 / Sq Ft |
| 03/09/2025 03/09/25 | Pending | -- | -- | -- |
| 03/07/2025 03/07/25 | For Sale | $875,000 | -- | $206 / Sq Ft |
Tax History
| Year | Tax Paid | Tax Assessment Tax Assessment Total Assessment is a certain percentage of the fair market value that is determined by local assessors to be the total taxable value of land and additions on the property. | Land | Improvement |
|---|---|---|---|---|
| 2024 | $6,629 | $771,210 | $130,000 | $641,210 |
| 2023 | $5,529 | $510,775 | $105,000 | $405,775 |
| 2022 | $5,338 | $510,775 | $105,000 | $405,775 |
| 2021 | $5,069 | $494,221 | $105,000 | $389,221 |
| 2020 | $4,892 | $476,923 | $105,000 | $371,923 |
| 2019 | $5,420 | $448,794 | $90,000 | $358,794 |
| 2018 | $4,898 | $448,794 | $90,000 | $358,794 |
| 2017 | $4,721 | $448,794 | $90,000 | $358,794 |
| 2016 | $4,656 | $448,794 | $90,000 | $358,794 |
| 2015 | $5,017 | $476,176 | $79,000 | $397,176 |
| 2014 | $4,844 | $476,176 | $79,000 | $397,176 |
Mortgage History
| Date | Status | Loan Amount | Loan Type |
|---|---|---|---|
| Open | $50,000 | Credit Line Revolving | |
| Open | $314,000 | New Conventional | |
| Previous Owner | $380,000 | New Conventional | |
| Previous Owner | $285,000 | New Conventional | |
| Previous Owner | $315,853 | New Conventional | |
| Previous Owner | $46,000 | Credit Line Revolving | |
| Previous Owner | $332,000 | Unknown | |
| Previous Owner | $327,280 | Purchase Money Mortgage |
Deed History
| Date | Type | Sale Price | Title Company |
|---|---|---|---|
| Warranty Deed | $484,000 | None Available | |
| Warranty Deed | $480,000 | None Available | |
| Warranty Deed | $409,500 | -- |
Similar Homes in the area
Source: Doorify MLS
MLS Number: 10080357
APN: 0669.03-34-8728-000
- 108 Eden Glen Dr
- 120 Breyla Way
- 301 Marsh Landing Dr
- 108 Vintage Pine Ct
- 504 Skygrove Dr
- 401 Streamwood Dr
- 108 Cross Oaks Place
- 109 Skywater Ln
- 5301 Crocus Ct
- 109 Aspenridge Dr
- 5413 Leopards Bane Ct
- 205 Quarryrock Rd
- 116 Arlen Park Place
- 105 Presley Snow Ct
- 101 Quarryrock Rd
- 4721 Cypress Ford Dr
- 9817 Holly Springs Rd
- 4808 Clubview Ct
- 0 Holly Springs Rd Unit 10071653
- 4001 Gatewood Falls Ct






