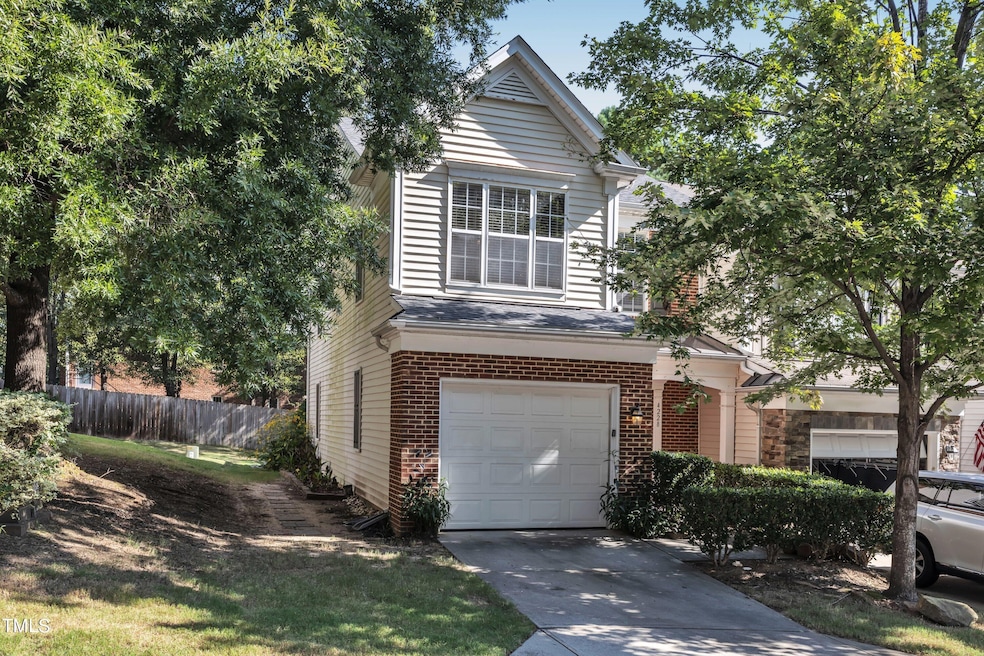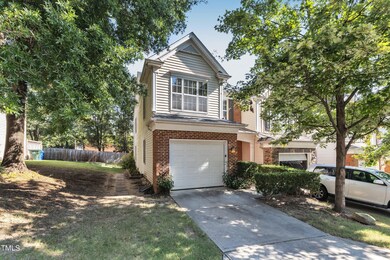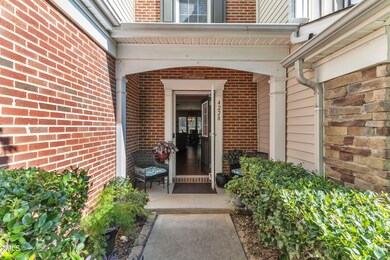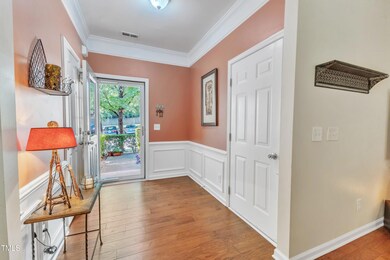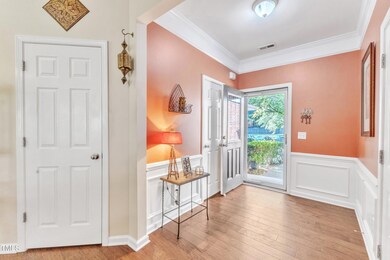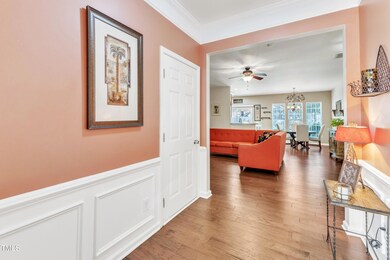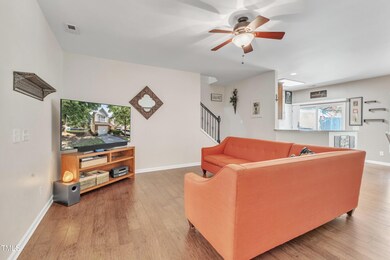
4228 Camden Woods Ct Raleigh, NC 27612
Crabtree NeighborhoodHighlights
- Transitional Architecture
- Wood Flooring
- Granite Countertops
- Stough Elementary School Rated A-
- End Unit
- Stainless Steel Appliances
About This Home
As of October 2024Welcome to this beautifully maintained 3-bedroom, 2.5-bathroom end unit townhome, located in one of Raleigh's most desirable neighborhoods. This home offers the perfect blend of comfort, convenience, and style, making it an ideal choice for those looking to enjoy all that the Raleigh area has to offer.
The first floor of this home features an open concept living area that seamlessly connects the kitchen, dining, and living spaces. Engineered hardwood floors flow throughout this level, adding warmth and elegance to the entire space. The kitchen is equipped with plenty of counter space, granite countertops and stone backsplash, stainless steel appliances and a separate pantry.
On the second floor you will find the primary bedroom and en suite bathroom, two additional bedrooms and another full bath. The large primary bedroom features a tray ceiling that adds architectural interest, and a spacious walk-in closet. The ensuite bathroom is designed for relaxation, with a dual vanity, garden tub and water closet.
The townhome comes with a one-car garage, providing secure parking and additional storage space. The subdivision also offers additional parking spaces for guests or additional vehicles, ensuring that parking is never a hassle.
It is ideally located close to many of Raleigh's top attractions. UNC REX Hospital is just minutes away, providing peace of mind and convenience. Olde Raleigh, known for its charming shops and restaurants, is also nearby, offering a variety of dining and shopping options. Umstead Park is also just a short drive away, providing miles of trails for hiking, biking, and exploring nature.
For those who travel frequently, Raleigh-Durham International Airport is conveniently close. And everyday conveniences are right around the corner, with several grocery stores, pharmacies, and other essential services located just minutes away.
This townhome is more than just a place to live; it's a lifestyle. With its modern amenities, spacious layout, and prime location, it offers everything you need to enjoy the best of Raleigh living.
Townhouse Details
Home Type
- Townhome
Est. Annual Taxes
- $3,147
Year Built
- Built in 2005
Lot Details
- 1,742 Sq Ft Lot
- End Unit
- 1 Common Wall
- Landscaped
HOA Fees
- $97 Monthly HOA Fees
Parking
- 1 Car Attached Garage
- Front Facing Garage
- Garage Door Opener
- Additional Parking
- 1 Open Parking Space
Home Design
- Transitional Architecture
- Brick Veneer
- Slab Foundation
- Shingle Roof
- Vinyl Siding
Interior Spaces
- 1,661 Sq Ft Home
- 2-Story Property
- Tray Ceiling
- Smooth Ceilings
- Ceiling Fan
- Blinds
- Sliding Doors
- Entrance Foyer
- Family Room
- Dining Room
- Pull Down Stairs to Attic
Kitchen
- Self-Cleaning Oven
- Gas Range
- Microwave
- Ice Maker
- Dishwasher
- Stainless Steel Appliances
- Granite Countertops
- Disposal
Flooring
- Wood
- Carpet
- Vinyl
Bedrooms and Bathrooms
- 3 Bedrooms
- Walk-In Closet
- Double Vanity
- Bathtub with Shower
Laundry
- Laundry Room
- Laundry in Hall
- Laundry on upper level
- Dryer
- Washer
Home Security
Outdoor Features
- Patio
- Front Porch
Schools
- Stough Elementary School
- Oberlin Middle School
- Broughton High School
Utilities
- Central Air
- Heat Pump System
- Natural Gas Connected
- Electric Water Heater
- Cable TV Available
Listing and Financial Details
- Assessor Parcel Number 0786548673
Community Details
Overview
- Association fees include ground maintenance
- Duraleigh Square Homeowners Association, Inc. Association, Phone Number (919) 233-7660
- Built by Pulte Homes
- Duraleigh Square Subdivision
- Maintained Community
Security
- Storm Doors
- Fire and Smoke Detector
Map
Home Values in the Area
Average Home Value in this Area
Property History
| Date | Event | Price | Change | Sq Ft Price |
|---|---|---|---|---|
| 10/31/2024 10/31/24 | Sold | $365,000 | -3.9% | $220 / Sq Ft |
| 09/15/2024 09/15/24 | Pending | -- | -- | -- |
| 08/23/2024 08/23/24 | For Sale | $380,000 | -- | $229 / Sq Ft |
Tax History
| Year | Tax Paid | Tax Assessment Tax Assessment Total Assessment is a certain percentage of the fair market value that is determined by local assessors to be the total taxable value of land and additions on the property. | Land | Improvement |
|---|---|---|---|---|
| 2024 | $3,147 | $360,048 | $65,000 | $295,048 |
| 2023 | $2,768 | $252,101 | $50,000 | $202,101 |
| 2022 | $2,573 | $252,101 | $50,000 | $202,101 |
| 2021 | $2,473 | $252,101 | $50,000 | $202,101 |
| 2020 | $2,428 | $252,101 | $50,000 | $202,101 |
| 2019 | $2,052 | $175,352 | $40,000 | $135,352 |
| 2018 | $1,936 | $175,352 | $40,000 | $135,352 |
| 2017 | $1,844 | $175,352 | $40,000 | $135,352 |
| 2016 | $1,806 | $175,352 | $40,000 | $135,352 |
| 2015 | $1,834 | $175,193 | $39,000 | $136,193 |
| 2014 | -- | $175,193 | $39,000 | $136,193 |
Mortgage History
| Date | Status | Loan Amount | Loan Type |
|---|---|---|---|
| Open | $354,050 | New Conventional | |
| Previous Owner | $125,000 | New Conventional | |
| Previous Owner | $172,812 | FHA | |
| Previous Owner | $124,800 | Fannie Mae Freddie Mac | |
| Previous Owner | $350,000 | Unknown | |
| Previous Owner | $160,000 | Unknown |
Deed History
| Date | Type | Sale Price | Title Company |
|---|---|---|---|
| Warranty Deed | $365,000 | None Listed On Document | |
| Warranty Deed | $165,000 | None Available | |
| Warranty Deed | $176,000 | None Available | |
| Warranty Deed | $156,000 | None Available | |
| Special Warranty Deed | $770,000 | -- | |
| Special Warranty Deed | $350,000 | -- | |
| Quit Claim Deed | -- | -- | |
| Warranty Deed | $585,000 | Fidelity National Title Co |
About the Listing Agent

April is a North Carolina native with roots in Thomasville, renowned as the furniture capital, absorbed values of hard work, honesty, and a love for "home" through her mother, an interior designer. With a background in medical management, she transitioned to her true love, real estate, perfecting negotiation skills, organization, and attention to detail.
Choosing Coldwell Banker, the leading real estate company in the Triangle and globally, April's goal is to guide her clients through
April's Other Listings
Source: Doorify MLS
MLS Number: 10048562
APN: 0786.15-54-8673-000
- 4240 Camden Woods Ct
- 5517 Sharpe Dr
- 5616 Darrow Dr
- 5622 Darrow Dr
- 4808 Connell Dr
- 5620 Hamstead Crossing
- 4815 Oak Park Rd
- 5505 Crabtree Park Ct
- 5430 Crabtree Park Ct
- 5551 Vista View Ct
- 5507 Vista View Ct
- 4709 Delta Lake Dr
- 4804 Cypress Tree Ln
- 5710 Corbon Crest Ln
- 5421 Vista View Ct
- 5025 Fanyon Way
- 5734 Corbon Crest Ln
- 4808 Glen Forest Dr
- 4742 Cypress Tree Ln
- 4730 Cypress Tree Ln
