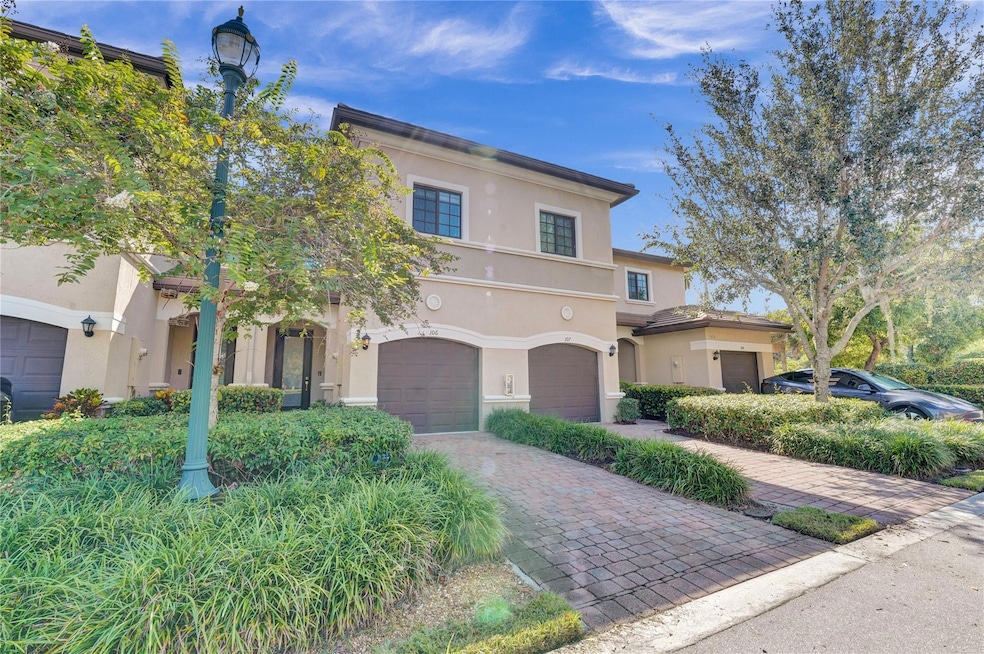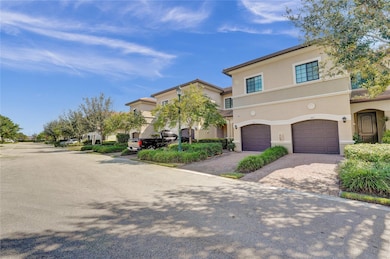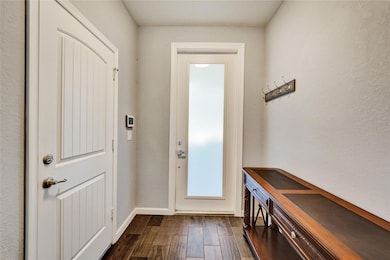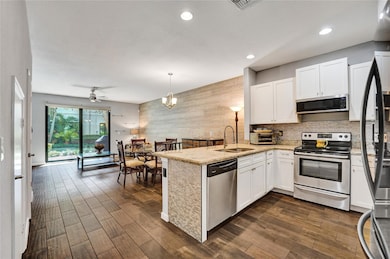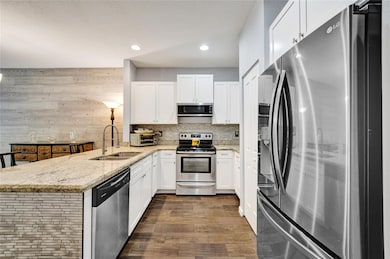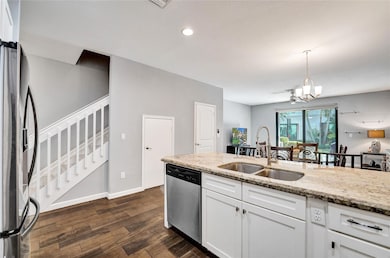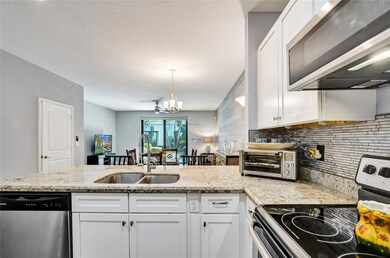
4228 N Dixie Hwy Unit 106 Oakland Park, FL 33334
Estimated payment $3,814/month
Highlights
- Very Popular Property
- Garden View
- Screened Porch
- Community Cabanas
- High Ceiling
- 5-minute walk to Jaco Pastorius Park
About This Home
Discover this upgraded, light-filled home with elegant finishes. Step inside to a bright, airy spaces enhanced by upgraded features throughout. The kitchen boasts a sleek upgraded fridge, microwave, & faucet, along with pull-out storage in the pantry. Upstairs, luxurious quartz countertops & stylish vessel sinks elevate the bathrooms, complete with frameless glass shower doors & rain shower heads. All closets feature custom built-ins. The laundry room offers convenient pull-out storage. The extended patio is perfect for outdoor living. The garage includes extra storage shelves. Stay connected and secure with smart home technology, including two mounted smart TVs, ADT security cameras & Ring doorbell. This townhome has everything you need for modern living in an inviting space!
Townhouse Details
Home Type
- Townhome
Est. Annual Taxes
- $8,838
Year Built
- Built in 2017
Lot Details
- West Facing Home
HOA Fees
- $235 Monthly HOA Fees
Parking
- 1 Car Attached Garage
- Guest Parking
- Deeded Parking
Interior Spaces
- 1,303 Sq Ft Home
- 2-Story Property
- Furnished or left unfurnished upon request
- Built-In Features
- High Ceiling
- Screened Porch
- Garden Views
- Home Security System
- Washer and Dryer
Kitchen
- Self-Cleaning Oven
- Electric Range
- Microwave
- Dishwasher
- Disposal
Flooring
- Laminate
- Tile
Bedrooms and Bathrooms
- 3 Bedrooms
- Closet Cabinetry
- Walk-In Closet
- Dual Sinks
Outdoor Features
- Heated Pool
- Courtyard
- Patio
Utilities
- Central Heating and Cooling System
- Electric Water Heater
Listing and Financial Details
- Assessor Parcel Number 494223421060
Community Details
Overview
- Association fees include management, common areas, ground maintenance, parking, pool(s), reserve fund
- 133 Units
- Eastside Village Subdivision
Recreation
- Community Cabanas
- Community Pool
- Trails
Pet Policy
- Pets Allowed
Security
- Impact Glass
- Fire and Smoke Detector
Map
Home Values in the Area
Average Home Value in this Area
Tax History
| Year | Tax Paid | Tax Assessment Tax Assessment Total Assessment is a certain percentage of the fair market value that is determined by local assessors to be the total taxable value of land and additions on the property. | Land | Improvement |
|---|---|---|---|---|
| 2025 | $9,631 | $435,920 | $15,300 | $420,620 |
| 2024 | $8,838 | $435,920 | $15,300 | $420,620 |
| 2023 | $8,838 | $387,860 | $0 | $0 |
| 2022 | $7,987 | $352,600 | $0 | $0 |
| 2021 | $7,185 | $320,500 | $14,150 | $306,350 |
| 2020 | $6,911 | $311,590 | $14,150 | $297,440 |
| 2019 | $7,050 | $321,710 | $14,150 | $307,560 |
| 2018 | $5,655 | $300,150 | $14,150 | $286,000 |
| 2017 | $372 | $14,150 | $0 | $0 |
| 2016 | $380 | $14,150 | $0 | $0 |
Property History
| Date | Event | Price | Change | Sq Ft Price |
|---|---|---|---|---|
| 04/23/2025 04/23/25 | For Sale | $510,000 | 0.0% | $391 / Sq Ft |
| 12/01/2019 12/01/19 | Rented | $2,400 | 0.0% | -- |
| 11/01/2019 11/01/19 | Under Contract | -- | -- | -- |
| 10/18/2019 10/18/19 | For Rent | $2,400 | +4.3% | -- |
| 12/01/2018 12/01/18 | Rented | $2,300 | 0.0% | -- |
| 11/01/2018 11/01/18 | Under Contract | -- | -- | -- |
| 10/16/2018 10/16/18 | For Rent | $2,300 | -- | -- |
Deed History
| Date | Type | Sale Price | Title Company |
|---|---|---|---|
| Warranty Deed | $333,440 | Dhi Title Of Florida Inc |
Mortgage History
| Date | Status | Loan Amount | Loan Type |
|---|---|---|---|
| Open | $305,000 | New Conventional | |
| Closed | $316,768 | New Conventional |
About the Listing Agent

You need a real estate agent that will be with you every step of the way. Lisa Jones has earned a reputation for being one of the top real estate agents in South Florida.
Lisa has her finger on the pulse of everything in the community. She will be with you every step of the way, from finding your ideal home, pre-qualifying, or making the most out of your asking price. She is laser-focused on getting you the most out of your investment.
Lisa’s service area includes Broward, Palm
Lisa's Other Listings
Source: BeachesMLS (Greater Fort Lauderdale)
MLS Number: F10499809
APN: 49-42-23-42-1060
- 4236 N Dixie Hwy Unit 132
- 4220 N Dixie Hwy Unit 75
- 4208 N Dixie Hwy Unit 23
- 4061 N Dixie Hwy Unit 3
- 4071 N Dixie Hwy Unit 19
- 4061 N Dixie Hwy Unit 29
- 4081 N Dixie Hwy Unit 27
- 4081 N Dixie Hwy Unit 13
- 4061 N Dixie Hwy Unit 12
- 925 NE 40th St
- 4212 NE 7th Terrace Unit 7
- 901 NE 40th St
- 872 NE 40th St
- 4226 NE 7th Terrace Unit 1
- 4051 NE 13th Ave Unit 553
- 4103 NE 13th Ave Unit 804
- 901 NE 39th St
- 883 NE 39th St
- 1280 NE 40th St
- 1310 NE 42nd St
