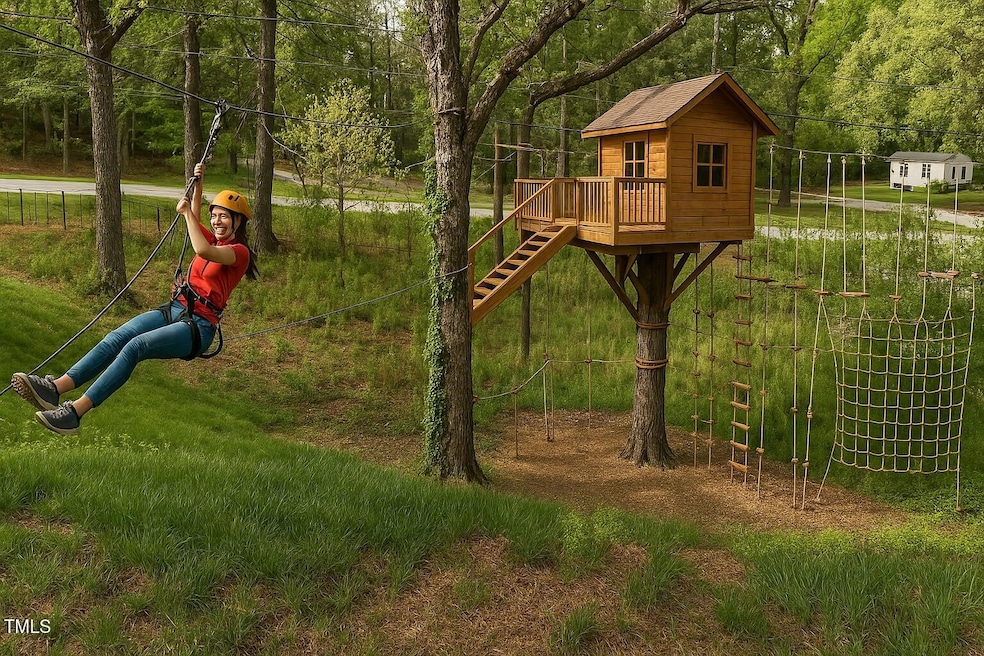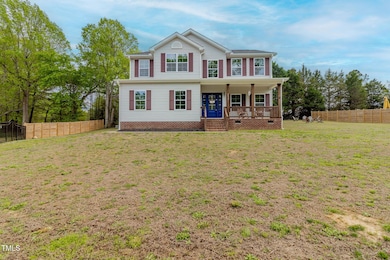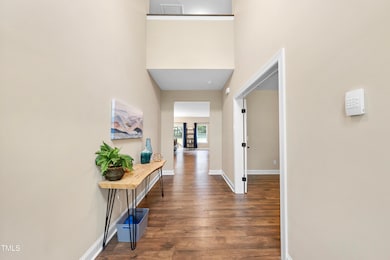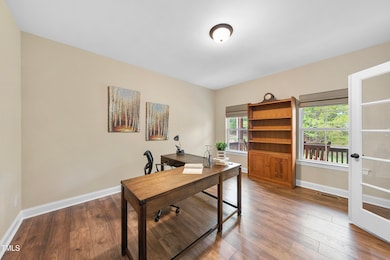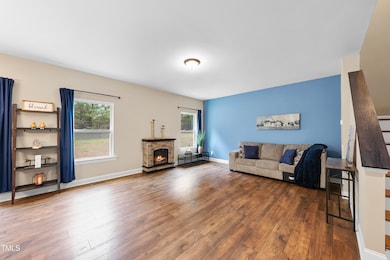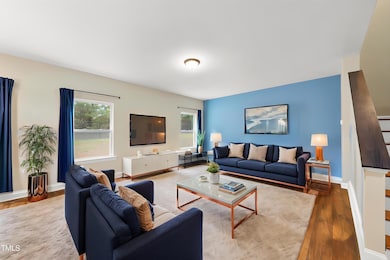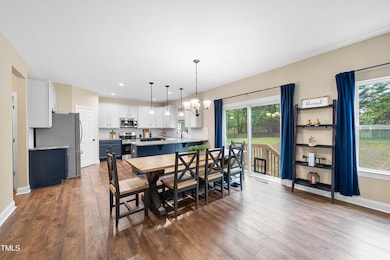
4228 Nc 42 Hwy Raleigh, NC 27603
Estimated payment $3,249/month
Highlights
- Open Floorplan
- Granite Countertops
- Home Office
- Craftsman Architecture
- No HOA
- Front Porch
About This Home
Seller is offering $5,000 for buyer to Use as They Choose! Looking for space, freedom, and a place that just feels like home? This one-acre gem has it all—no city taxes, no HOA, and no restrictions. Built in 2023, it's got a huge front yard for tossing the ball or hosting BBQs, a rocking chair front porch, and a private backyard ready for whatever you dream up. Inside, the open layout is full of natural light, with upgraded floors throughout the first floor, a big kitchen with upgraded granite and stainless steel appliances, plus a dedicated office. The master suite is massive, and the custom closet? Total showstopper. There's room for everyone with spacious secondary bedrooms, too. Trane HVAC! Property is FULLY fenced and has potential for ziplining, ropes course, treehouse, etc. You're just minutes from Hwy 540, Porter Farms, and the brand new Beech Bluff County Park with 4 miles of trails. With a future Publix nearby, life out here is only getting better. Come see why this isn't just a house—it's THE home. Some photos are virtually staged to show potential.
Home Details
Home Type
- Single Family
Est. Annual Taxes
- $2,831
Year Built
- Built in 2023
Lot Details
- 1 Acre Lot
- Wrought Iron Fence
- Property is Fully Fenced
- Wood Fence
- Gentle Sloping Lot
- Cleared Lot
- Front Yard
Parking
- 2 Car Attached Garage
- Side Facing Garage
- Private Driveway
- 5 Open Parking Spaces
Home Design
- Craftsman Architecture
- Shingle Roof
- Vinyl Siding
Interior Spaces
- 2,807 Sq Ft Home
- 2-Story Property
- Open Floorplan
- Smooth Ceilings
- Ceiling Fan
- Entrance Foyer
- Family Room
- Dining Room
- Home Office
- Storage
- Pull Down Stairs to Attic
Kitchen
- Electric Oven
- Microwave
- Dishwasher
- Granite Countertops
Flooring
- Carpet
- Laminate
Bedrooms and Bathrooms
- 4 Bedrooms
- Walk-In Closet
- Double Vanity
- Bathtub with Shower
- Walk-in Shower
Laundry
- Laundry Room
- Laundry on main level
- Dryer
- Washer
Home Security
- Security System Owned
- Carbon Monoxide Detectors
- Fire and Smoke Detector
Outdoor Features
- Fire Pit
- Rain Gutters
- Front Porch
Schools
- Vance Elementary School
- North Garner Middle School
- Garner High School
Horse Facilities and Amenities
- Grass Field
Utilities
- Cooling Available
- Heat Pump System
- Private Water Source
- Well
- Septic Tank
Community Details
- No Home Owners Association
Listing and Financial Details
- Assessor Parcel Number 1606792377
Map
Home Values in the Area
Average Home Value in this Area
Tax History
| Year | Tax Paid | Tax Assessment Tax Assessment Total Assessment is a certain percentage of the fair market value that is determined by local assessors to be the total taxable value of land and additions on the property. | Land | Improvement |
|---|---|---|---|---|
| 2023 | $281 | $36,000 | $36,000 | $0 |
Property History
| Date | Event | Price | Change | Sq Ft Price |
|---|---|---|---|---|
| 04/11/2025 04/11/25 | For Sale | $539,900 | +342.5% | $192 / Sq Ft |
| 12/14/2023 12/14/23 | Off Market | $122,000 | -- | -- |
| 01/18/2023 01/18/23 | Sold | $122,000 | -7.2% | -- |
| 11/20/2022 11/20/22 | Pending | -- | -- | -- |
| 10/10/2022 10/10/22 | Price Changed | $131,500 | -2.5% | -- |
| 06/03/2022 06/03/22 | For Sale | $134,900 | -- | -- |
Similar Homes in the area
Source: Doorify MLS
MLS Number: 10088605
APN: 1606.02-79-2377-000
- 2004 Valley Ridge Ct
- 4205 Rockside Hills Dr
- 6765 Rock Service Station Rd
- 1012 Mountain Laurel Dr
- 6804 Arlington Oaks Trail
- 392 Travel Lite Dr
- 6512 Southern Times Dr
- 6907 Field Hill Rd
- 6617 Rock Service Station Rd
- 6301 Cayuse Ln
- 1001 Yopon Ct
- 1024 Jarrett Bay Rd
- 408 Johnston Rd
- 1001 Jarrett Bay Rd
- 143 Sallyport Ct
- 76 Freewill Place
- 221 Old Hickory Dr
- 1209 Huffington Oak Dr
- 1028 Allaire Dr
- 149 Steep Rock Dr
