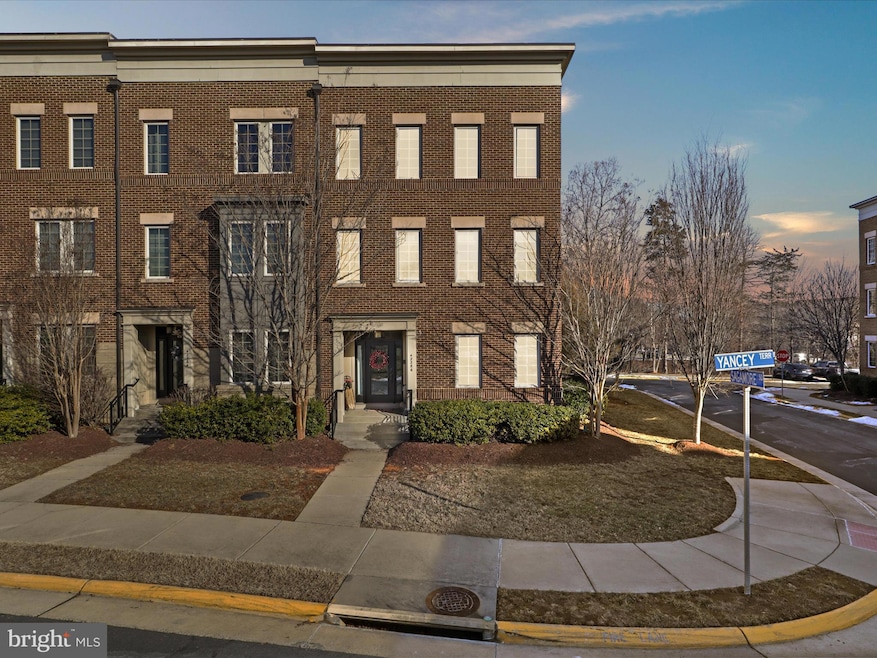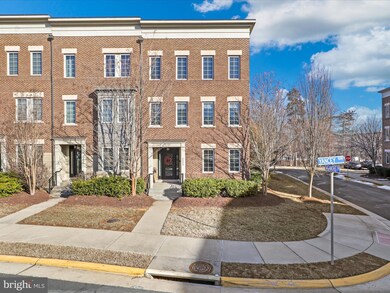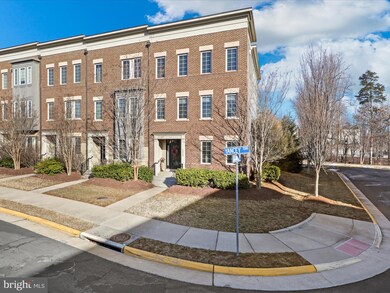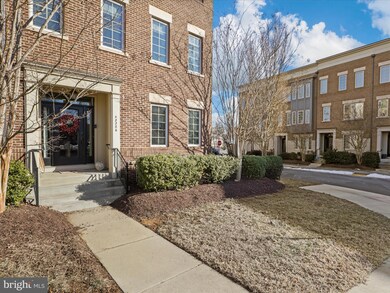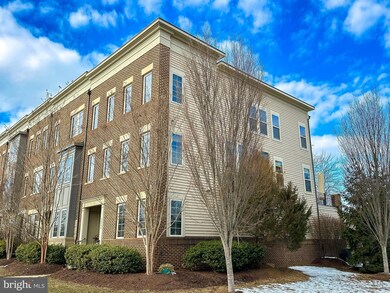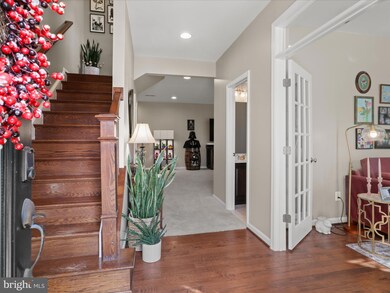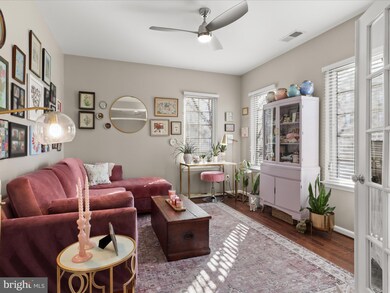
42286 Yancey Terrace Ashburn, VA 20148
Highlights
- Eat-In Gourmet Kitchen
- View of Trees or Woods
- Community Lake
- Madison's Trust Elementary Rated A
- Open Floorplan
- 4-minute walk to Brambleton Golf Course
About This Home
As of March 2025OPEN HOUSE SUPER BOWL SUNDAY NOON - 2PM***Discover the perfect blend of comfort and elegance in this move-in-ready end unit townhome by Miller and Smith. Just moments away from the vibrant Brambleton Town Center and situated against a serene, park-like backdrop, this home offers both privacy and enjoyment. The meticulously maintained Pierpont model features an impressive array of upgrades, providing ample space for living, working, and entertaining. As you enter, you’ll be greeted by stunning French doors that lead to a spacious home office, which can easily double as a bedroom. This level also includes a full bath and a generous living area, perfect for a family room, additional office, or gym. Ascend to the upper floor, where the open-concept kitchen flows seamlessly into the family room and dining area, making it an ideal space for gatherings. The kitchen is a chef's dream, boasting upgraded cabinetry and a large granite island. The double-sided fireplace connects the family room to the outdoor patio, while wide plank flooring and abundant windows create a casually elegant atmosphere.
The third floor showcases a luxurious master suite with an upgraded ensuite bath and walk-in closet, alongside two additional bedrooms, each featuring walk-in closets, a second full bath, and a spacious laundry room equipped with a utility sink. The oversized two-car garage provides plenty of room for your vehicles and additional storage. Enjoy maintenance-free living, as lawn care is included in the Brambleton HOA fee, which also covers Verizon FIOS internet and cable! Step across the street to indulge in the diverse offerings of the Brambleton Town Center, including shopping, dining, the farmers market, One Life Fitness, the library, and Harris Teeter. For those seeking adventure, Beaverdam Reservoir is less than a mile away, offering opportunities for kayaking, paddle boarding, or simply enjoying the scenic views
Townhouse Details
Home Type
- Townhome
Est. Annual Taxes
- $6,430
Year Built
- Built in 2013
Lot Details
- 3,485 Sq Ft Lot
- Property is in excellent condition
HOA Fees
- $229 Monthly HOA Fees
Parking
- 2 Car Direct Access Garage
- Oversized Parking
- Rear-Facing Garage
- Garage Door Opener
- Driveway
Home Design
- Flat Roof Shape
- Slab Foundation
- Asphalt Roof
- Masonry
Interior Spaces
- 3,008 Sq Ft Home
- Property has 3 Levels
- Open Floorplan
- Crown Molding
- Recessed Lighting
- Gas Fireplace
- Window Treatments
- Family Room Off Kitchen
- Combination Kitchen and Living
- Formal Dining Room
- Views of Woods
Kitchen
- Eat-In Gourmet Kitchen
- Built-In Oven
- Cooktop
- Built-In Microwave
- Ice Maker
- Dishwasher
- Stainless Steel Appliances
- Kitchen Island
- Upgraded Countertops
- Disposal
Flooring
- Wood
- Carpet
- Ceramic Tile
Bedrooms and Bathrooms
- Walk-In Closet
- Soaking Tub
Laundry
- Dryer
- Washer
Outdoor Features
- Patio
Schools
- Madison's Trust Elementary School
- Brambleton Middle School
- Independence High School
Utilities
- Forced Air Heating and Cooling System
- Natural Gas Water Heater
- Public Septic
Listing and Financial Details
- Tax Lot 1096
- Assessor Parcel Number 200498748000
Community Details
Overview
- Association fees include broadband, cable TV, common area maintenance, fiber optics at dwelling, high speed internet, lawn maintenance, management, pool(s), recreation facility, road maintenance, snow removal, trash
- Brambleton HOA
- Built by Miller & Smith
- Brambleton Town Center Subdivision, Pierrepont Floorplan
- Community Lake
Amenities
- Common Area
- Clubhouse
- Community Center
- Community Library
Recreation
- Tennis Courts
- Community Basketball Court
- Volleyball Courts
- Community Pool
- Recreational Area
- Jogging Path
- Bike Trail
Map
Home Values in the Area
Average Home Value in this Area
Property History
| Date | Event | Price | Change | Sq Ft Price |
|---|---|---|---|---|
| 03/14/2025 03/14/25 | Sold | $846,000 | +0.1% | $281 / Sq Ft |
| 02/11/2025 02/11/25 | Pending | -- | -- | -- |
| 01/31/2025 01/31/25 | For Sale | $845,000 | +22.5% | $281 / Sq Ft |
| 07/20/2021 07/20/21 | Sold | $690,000 | -0.7% | $229 / Sq Ft |
| 06/21/2021 06/21/21 | Pending | -- | -- | -- |
| 06/19/2021 06/19/21 | Price Changed | $695,000 | 0.0% | $231 / Sq Ft |
| 06/10/2019 06/10/19 | Rented | $3,100 | 0.0% | -- |
| 06/03/2019 06/03/19 | Under Contract | -- | -- | -- |
| 05/24/2019 05/24/19 | For Rent | $3,100 | +3.3% | -- |
| 05/10/2017 05/10/17 | Rented | $3,000 | 0.0% | -- |
| 05/01/2017 05/01/17 | Under Contract | -- | -- | -- |
| 04/06/2017 04/06/17 | For Rent | $3,000 | +7.1% | -- |
| 05/21/2014 05/21/14 | Rented | $2,800 | 0.0% | -- |
| 05/21/2014 05/21/14 | Under Contract | -- | -- | -- |
| 05/07/2014 05/07/14 | For Rent | $2,800 | -- | -- |
Tax History
| Year | Tax Paid | Tax Assessment Tax Assessment Total Assessment is a certain percentage of the fair market value that is determined by local assessors to be the total taxable value of land and additions on the property. | Land | Improvement |
|---|---|---|---|---|
| 2024 | $6,430 | $743,400 | $243,500 | $499,900 |
| 2023 | $6,145 | $702,290 | $203,500 | $498,790 |
| 2022 | $6,005 | $674,760 | $193,500 | $481,260 |
| 2021 | $5,730 | $584,650 | $173,500 | $411,150 |
| 2020 | $5,849 | $565,140 | $163,500 | $401,640 |
| 2019 | $5,592 | $535,150 | $163,500 | $371,650 |
| 2018 | $5,801 | $534,680 | $143,500 | $391,180 |
| 2017 | $5,874 | $522,100 | $143,500 | $378,600 |
| 2016 | $6,109 | $533,560 | $0 | $0 |
| 2015 | $6,177 | $400,720 | $0 | $400,720 |
| 2014 | $6,052 | $395,470 | $0 | $395,470 |
Mortgage History
| Date | Status | Loan Amount | Loan Type |
|---|---|---|---|
| Open | $846,000 | Construction | |
| Previous Owner | $448,500 | New Conventional | |
| Previous Owner | $522,980 | VA |
Deed History
| Date | Type | Sale Price | Title Company |
|---|---|---|---|
| Bargain Sale Deed | $846,000 | Chicago Title | |
| Warranty Deed | $690,000 | Vesta Settlements Llc | |
| Warranty Deed | $542,370 | -- |
Similar Homes in the area
Source: Bright MLS
MLS Number: VALO2087124
APN: 200-49-8748
- 22808 Goldsborough Terrace
- 22796 Tawny Pine Square
- 42229 Majestic Knolls Dr
- 22808 Tawny Pine Square
- 42117 Hazel Grove Terrace
- 22836 Tawny Pine Square
- 22842 Tawny Pine Square
- 22846 Tawny Pine Square
- 22894 Tawny Pine Square
- 42104 Hazel Grove Terrace
- 42458 Great Heron Square
- 23020 Lavallette Square
- 22971 Worden Terrace
- 42326 Sillas Square
- 42480 Rockrose Square Unit 202
- 42363 Zebulon Square
- 42245 Shining Star Square
- 42243 Shining Star Square
- 42526 Legacy Park Dr
- 22650 Gray Falcon Square
