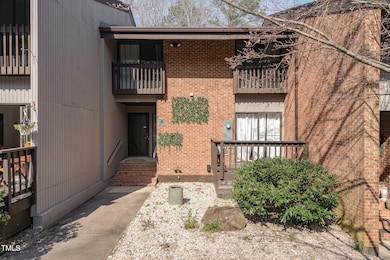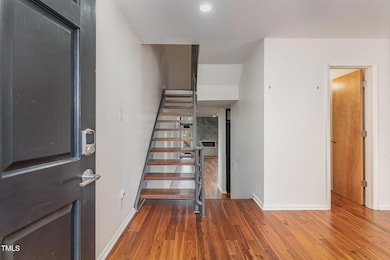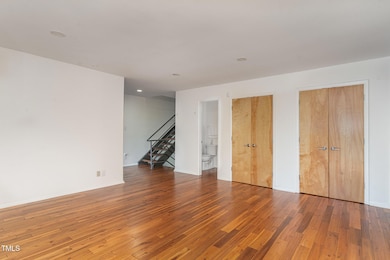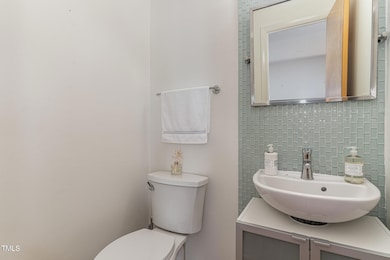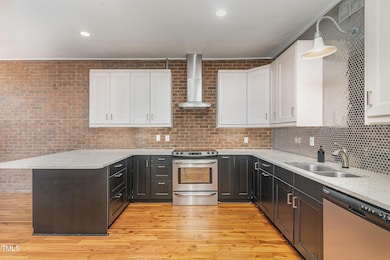
4229 American Dr Unit F Durham, NC 27705
Estimated payment $3,332/month
Total Views
13,889
3
Beds
2.5
Baths
2,100
Sq Ft
$229
Price per Sq Ft
Highlights
- Clubhouse
- Contemporary Architecture
- Wood Flooring
- Deck
- Cathedral Ceiling
- Quartz Countertops
About This Home
Amazing. One of a kind SPACIOUS townhome with office, or even fourth bed option. The modernist feel of this one makes it so special. Watch the video, look at the pictures, but nothing compares to the feel of walking inside. Yes, its that good. The primary suite is literally beyond compare, come and see this one today!
Property Details
Home Type
- Condominium
Est. Annual Taxes
- $2,856
Year Built
- Built in 1974
HOA Fees
- $415 Monthly HOA Fees
Home Design
- Contemporary Architecture
- Transitional Architecture
- Brick Veneer
- Slab Foundation
- Shingle Roof
- Wood Siding
Interior Spaces
- 2,100 Sq Ft Home
- 2-Story Property
- Cathedral Ceiling
- Ceiling Fan
- Living Room
- Dining Room
- Home Office
Kitchen
- Electric Range
- Range Hood
- Dishwasher
- Quartz Countertops
Flooring
- Wood
- Carpet
- Tile
Bedrooms and Bathrooms
- 3 Bedrooms
- Walk-In Closet
Laundry
- Laundry closet
- Dryer
- Washer
Parking
- 2 Parking Spaces
- 2 Open Parking Spaces
Outdoor Features
- Deck
- Porch
Schools
- Hillandale Elementary School
- Brogden Middle School
- Riverside High School
Utilities
- Cooling Available
- Heat Pump System
Listing and Financial Details
- Assessor Parcel Number 174953
Community Details
Overview
- Association fees include ground maintenance, maintenance structure, road maintenance, sewer, trash, water
- Pebble Creek Unit Owners Association, Phone Number (919) 672-8570
- Pebble Creek Subdivision
Amenities
- Clubhouse
Recreation
- Tennis Courts
- Community Pool
Map
Create a Home Valuation Report for This Property
The Home Valuation Report is an in-depth analysis detailing your home's value as well as a comparison with similar homes in the area
Home Values in the Area
Average Home Value in this Area
Tax History
| Year | Tax Paid | Tax Assessment Tax Assessment Total Assessment is a certain percentage of the fair market value that is determined by local assessors to be the total taxable value of land and additions on the property. | Land | Improvement |
|---|---|---|---|---|
| 2024 | $2,986 | $214,048 | $0 | $214,048 |
| 2023 | $2,804 | $214,048 | $0 | $214,048 |
| 2022 | $2,740 | $214,048 | $0 | $214,048 |
| 2021 | $2,727 | $214,048 | $0 | $214,048 |
| 2020 | $2,663 | $214,048 | $0 | $214,048 |
| 2019 | $2,663 | $214,048 | $0 | $214,048 |
| 2018 | $2,300 | $169,551 | $0 | $169,551 |
| 2017 | $2,283 | $169,551 | $0 | $169,551 |
| 2016 | $2,206 | $169,551 | $0 | $169,551 |
| 2015 | $2,485 | $179,500 | $0 | $179,500 |
| 2014 | $2,485 | $179,500 | $0 | $179,500 |
Source: Public Records
Property History
| Date | Event | Price | Change | Sq Ft Price |
|---|---|---|---|---|
| 04/09/2025 04/09/25 | For Sale | $479,900 | -1.1% | $229 / Sq Ft |
| 12/14/2023 12/14/23 | Off Market | $485,000 | -- | -- |
| 12/14/2023 12/14/23 | Off Market | $455,000 | -- | -- |
| 07/19/2023 07/19/23 | Sold | $485,000 | -3.0% | $234 / Sq Ft |
| 05/31/2023 05/31/23 | Pending | -- | -- | -- |
| 05/08/2023 05/08/23 | Price Changed | $500,000 | -2.9% | $241 / Sq Ft |
| 04/24/2023 04/24/23 | Price Changed | $515,000 | -6.4% | $248 / Sq Ft |
| 03/23/2023 03/23/23 | For Sale | $550,000 | +20.9% | $265 / Sq Ft |
| 02/15/2022 02/15/22 | Sold | $455,000 | +17.0% | $215 / Sq Ft |
| 01/15/2022 01/15/22 | Pending | -- | -- | -- |
| 01/13/2022 01/13/22 | For Sale | $389,000 | -- | $184 / Sq Ft |
Source: Doorify MLS
Deed History
| Date | Type | Sale Price | Title Company |
|---|---|---|---|
| Warranty Deed | $230,000 | -- | |
| Warranty Deed | $210,000 | Attorney | |
| Warranty Deed | $207,500 | None Available |
Source: Public Records
Mortgage History
| Date | Status | Loan Amount | Loan Type |
|---|---|---|---|
| Previous Owner | $65,000 | New Conventional | |
| Previous Owner | $153,800 | New Conventional | |
| Previous Owner | $166,000 | Purchase Money Mortgage |
Source: Public Records
Similar Homes in Durham, NC
Source: Doorify MLS
MLS Number: 10086615
APN: 174957
Nearby Homes
- 14 Tarawa Terrace
- 3910 Hillgrand Dr
- 4108 Kismet Dr
- 4436 Talcott Dr
- 3818 Hillgrand Dr
- 65 Forest Oaks Dr
- 3907 Inwood Dr
- 36 Argonaut Dr
- 53 Forest Oaks Dr
- 15 Plumas Dr
- 210 Silas St
- 10 Georgetown Ct
- 5 Galway Glenn Ln
- 2 Forest Green Dr
- 15 Providence Ct
- 19 Sangre de Cristo Dr
- 114 Mt Evans Dr
- 5 Quintin Place
- 4022 Neal Rd
- 404 Andrews Rd

