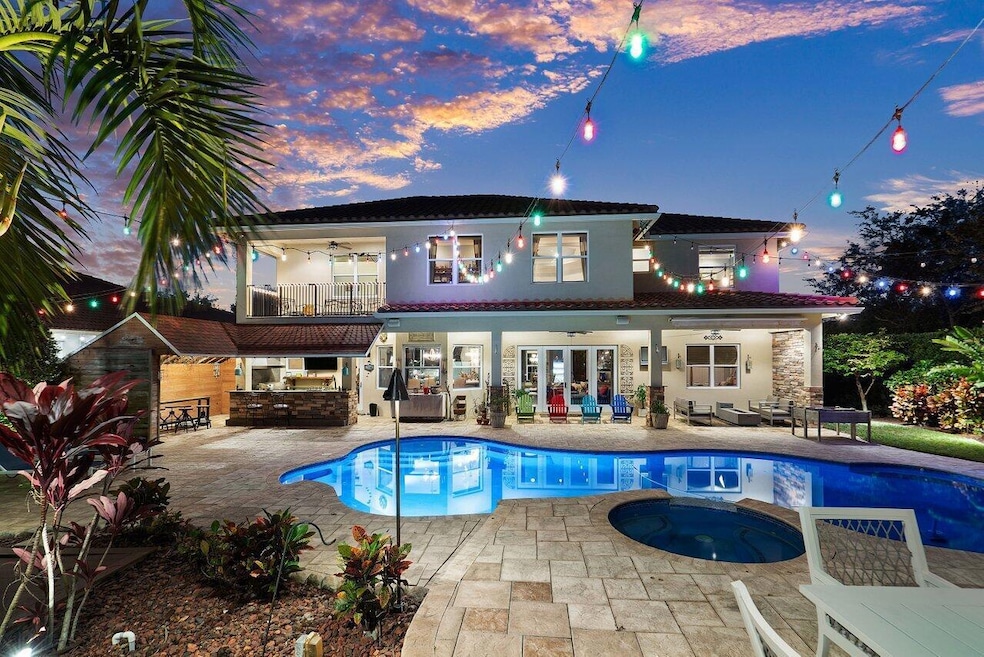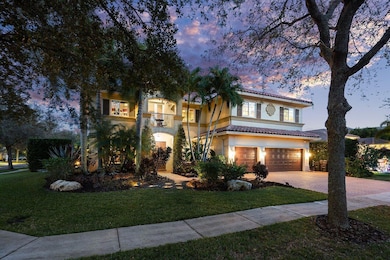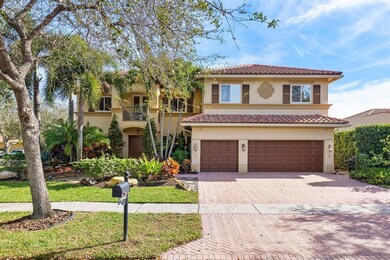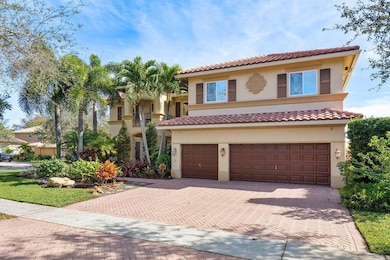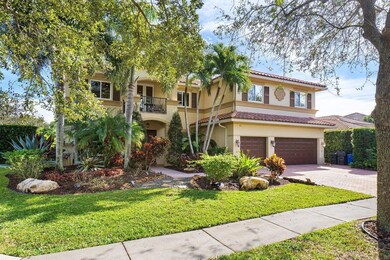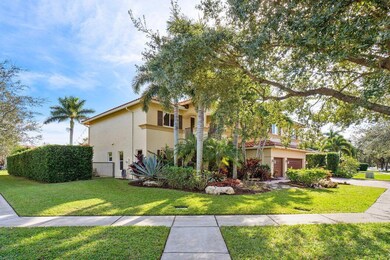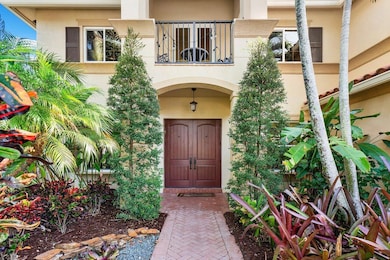
4229 Cedar Creek Ranch Cir Lake Worth, FL 33467
Park Ridge NeighborhoodEstimated payment $9,580/month
Highlights
- Heated Spa
- Gated Community
- Deck
- Discovery Key Elementary School Rated A-
- Lake View
- Vaulted Ceiling
About This Home
Absolutely Amazing, 7 Bedrooms (Plus Office) Estate home nestled on a corner lot in one of the most popular areas of South Florida! Expanded and Updated with incredible finishes! Wood Plank and Tile throughout along with crown molding, custom millwork, solid core doors, Impact Windows and so much more! A Chef's Dream Kitchen with oversized island, Viking / JennAir appliances, and large pantry! Primary bedroom is VERY large with private balcony! Primary Bath offers Oversized Shower, multi-jet Spa and make-up station! Truly a ''Must See!'' - Endless outdoor entertainment in your oversized/custom, saltwater/heated pool, incredible summer kitchen, Fire Pit area and more. Call it ''Paradise!'' Cedar Creek is an Enclave of 77 homes with Tennis/Pickleball, Basketball and playground. Call Today!
Open House Schedule
-
Sunday, April 27, 20251:00 to 4:00 pm4/27/2025 1:00:00 PM +00:004/27/2025 4:00:00 PM +00:00Absolutely Amazing, 7 Bedrooms (Plus Office) Estate home nestled on a corner lot in one of the most popular areas of South Florida! Expanded and Updated with incredible finishes! Wood Plank and Tile throughout along with crown molding, custom millwork, soAdd to Calendar
Home Details
Home Type
- Single Family
Est. Annual Taxes
- $11,090
Year Built
- Built in 2004
Lot Details
- 0.29 Acre Lot
- Sprinkler System
- Property is zoned PUD
HOA Fees
- $305 Monthly HOA Fees
Parking
- 3 Car Attached Garage
- Driveway
Property Views
- Lake
- Garden
- Pool
Home Design
- Mediterranean Architecture
- Spanish Tile Roof
- Tile Roof
Interior Spaces
- 5,083 Sq Ft Home
- 2-Story Property
- Furnished or left unfurnished upon request
- Bar
- Vaulted Ceiling
- Ceiling Fan
- Blinds
- Sliding Windows
- Entrance Foyer
- Family Room
- Formal Dining Room
Kitchen
- Breakfast Bar
- Gas Range
- Microwave
- Dishwasher
- Disposal
Flooring
- Wood
- Tile
Bedrooms and Bathrooms
- 7 Bedrooms
- Split Bedroom Floorplan
- Walk-In Closet
- 5 Full Bathrooms
- Dual Sinks
- Separate Shower in Primary Bathroom
Laundry
- Laundry Room
- Dryer
- Washer
- Laundry Tub
Home Security
- Home Security System
- Security Gate
- Impact Glass
Pool
- Heated Spa
- In Ground Spa
- Saltwater Pool
- Gunite Spa
- Pool Equipment or Cover
Outdoor Features
- Deck
- Patio
Schools
- Discovery Key Elementary School
- Woodlands Middle School
- Dr. Joaquin Garcia High School
Utilities
- Forced Air Zoned Heating and Cooling System
- Electric Water Heater
- Cable TV Available
Listing and Financial Details
- Assessor Parcel Number 00424429010000540
Community Details
Overview
- Association fees include management, common areas, cable TV, recreation facilities, security
- Cedar Creek Ranch Subdivision
Recreation
- Tennis Courts
- Community Basketball Court
- Pickleball Courts
Security
- Gated Community
Map
Home Values in the Area
Average Home Value in this Area
Tax History
| Year | Tax Paid | Tax Assessment Tax Assessment Total Assessment is a certain percentage of the fair market value that is determined by local assessors to be the total taxable value of land and additions on the property. | Land | Improvement |
|---|---|---|---|---|
| 2024 | $11,090 | $689,115 | -- | -- |
| 2023 | $10,836 | $669,044 | $0 | $0 |
| 2022 | $10,766 | $649,557 | $0 | $0 |
| 2021 | $10,729 | $630,638 | $0 | $0 |
| 2020 | $10,667 | $621,931 | $0 | $0 |
| 2019 | $7,153 | $416,756 | $0 | $0 |
| 2018 | $6,774 | $408,985 | $0 | $0 |
| 2017 | $6,706 | $400,573 | $0 | $0 |
| 2016 | $6,731 | $392,334 | $0 | $0 |
| 2015 | $6,898 | $389,607 | $0 | $0 |
| 2014 | $6,915 | $386,515 | $0 | $0 |
Property History
| Date | Event | Price | Change | Sq Ft Price |
|---|---|---|---|---|
| 03/07/2025 03/07/25 | Price Changed | $1,499,000 | -6.3% | $295 / Sq Ft |
| 01/07/2025 01/07/25 | For Sale | $1,599,000 | +111.8% | $315 / Sq Ft |
| 12/18/2019 12/18/19 | Sold | $755,000 | -10.7% | $149 / Sq Ft |
| 11/18/2019 11/18/19 | Pending | -- | -- | -- |
| 10/24/2019 10/24/19 | For Sale | $845,000 | -- | $166 / Sq Ft |
Deed History
| Date | Type | Sale Price | Title Company |
|---|---|---|---|
| Warranty Deed | $755,000 | Florida Direct Title Inc | |
| Warranty Deed | $593,000 | Attorney | |
| Special Warranty Deed | $302,764 | -- |
Mortgage History
| Date | Status | Loan Amount | Loan Type |
|---|---|---|---|
| Open | $548,250 | New Conventional | |
| Closed | $584,000 | New Conventional | |
| Previous Owner | $250,000 | Credit Line Revolving | |
| Previous Owner | $350,000 | Unknown | |
| Previous Owner | $250,000 | Credit Line Revolving | |
| Previous Owner | $150,000 | Credit Line Revolving | |
| Previous Owner | $355,800 | Fannie Mae Freddie Mac | |
| Previous Owner | $210,000 | Purchase Money Mortgage |
Similar Homes in Lake Worth, FL
Source: BeachesMLS
MLS Number: R11049913
APN: 00-42-44-29-01-000-0540
- 9056 Charlee St
- 4169 Cedar Creek Ranch Cir
- 4162 Cedar Creek Ranch Cir
- 4285 Wokker Dr
- 4325 Arcturus Ln
- 9008 Gulf Cove Dr
- 4390 Arcturus Ln
- 8781 Corvus Dr
- 8756 Antarus Dr
- 4533 Willow Basin Way
- 9250 Olmstead Dr
- 8710 Corvus Dr
- 4556 Willow Basin Way
- 8660 Antarus Dr
- 9083 Silver Glen Way
- 8654 Antarus Dr
- 8667 Corvus Dr
- 4346 Danielson Dr
- 8642 Antarus Dr
- 4413 Serpens Ln
