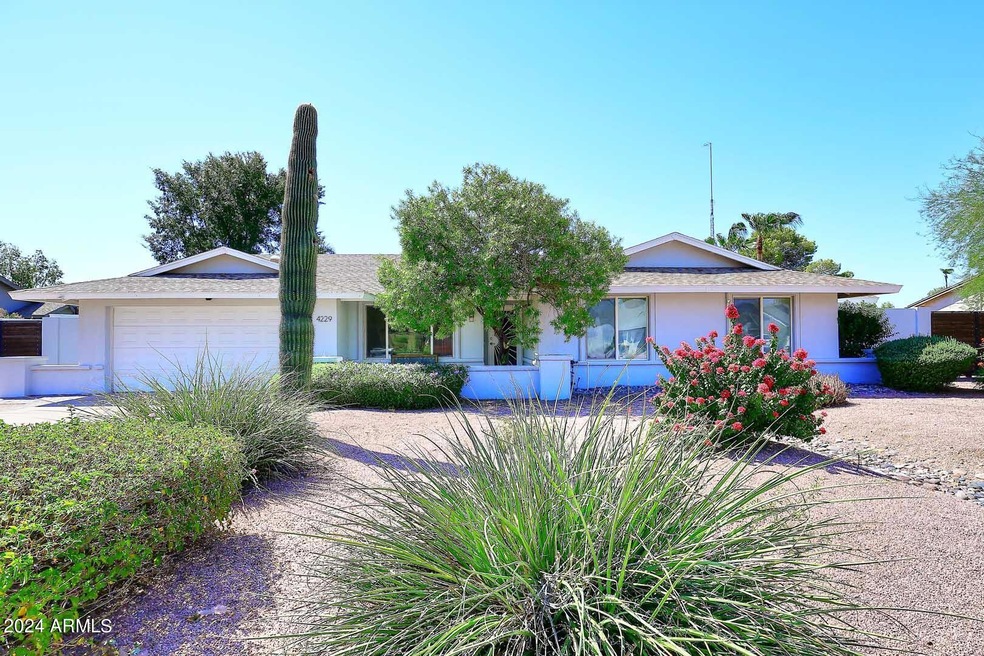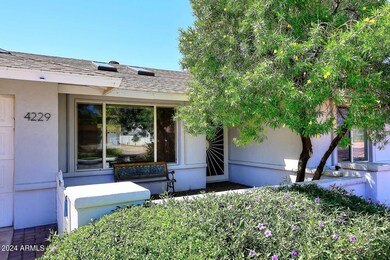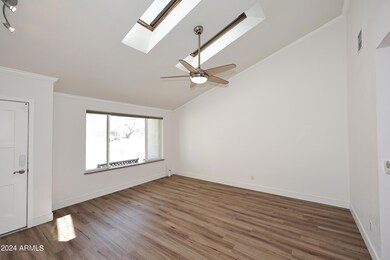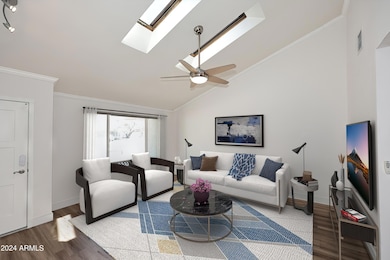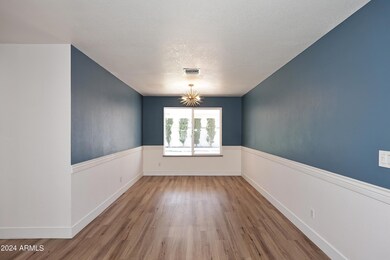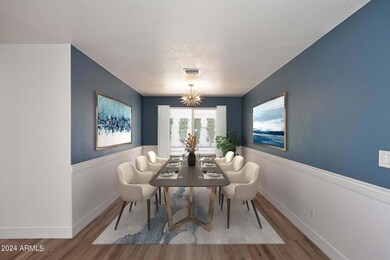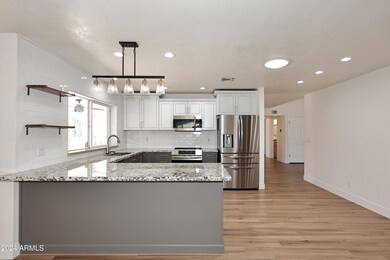
4229 E Acoma Dr Phoenix, AZ 85032
Paradise Valley NeighborhoodHighlights
- Private Pool
- RV Gated
- 1 Fireplace
- Sunrise Middle School Rated A
- Vaulted Ceiling
- Granite Countertops
About This Home
As of November 2024Beautiful and move-in ready, this lovely home is just waiting for it's new owners. Let the pictures tell the story. This home is practically new in every way! Numerous updates and upgrades added in the last four years include: new appliances, granite counters, LVP flooring throughout, new A/C combo unit, new electrical panel, and a Spa worthy primary bathroom just finished in August! Smart features include the thermostat, doorbell and garage door opener. There is a level 2 EV charger outlet in the garage. The complete list is under Documents tab. This is a block constructed home with extra blown-in insulation. The expansive back yard offers extened patio/pavers, grassy play area, a pool with a water feature, solar heat and removable fence. North Central location convenient to everything.
Last Agent to Sell the Property
Success Property Brokers Brokerage Email: annmarie@annmarieabbott.com License #BR544830000

Home Details
Home Type
- Single Family
Est. Annual Taxes
- $3,269
Year Built
- Built in 1984
Lot Details
- 10,388 Sq Ft Lot
- Desert faces the front and back of the property
- Block Wall Fence
- Front and Back Yard Sprinklers
- Sprinklers on Timer
- Private Yard
- Grass Covered Lot
Parking
- 2 Car Direct Access Garage
- Electric Vehicle Home Charger
- Garage Door Opener
- RV Gated
Home Design
- Cellulose Insulation
- Composition Roof
- Block Exterior
Interior Spaces
- 2,353 Sq Ft Home
- 1-Story Property
- Vaulted Ceiling
- Ceiling Fan
- 1 Fireplace
- Double Pane Windows
Kitchen
- Eat-In Kitchen
- Breakfast Bar
- Built-In Microwave
- Granite Countertops
Flooring
- Tile
- Vinyl
Bedrooms and Bathrooms
- 4 Bedrooms
- Primary Bathroom is a Full Bathroom
- 2 Bathrooms
- Dual Vanity Sinks in Primary Bathroom
- Bathtub With Separate Shower Stall
Accessible Home Design
- No Interior Steps
Pool
- Private Pool
- Fence Around Pool
- Solar Heated Pool
Outdoor Features
- Covered patio or porch
- Outdoor Storage
- Playground
Schools
- Indian Bend Elementary School
- Sunrise Middle School
- Paradise Valley High School
Utilities
- Refrigerated Cooling System
- Heating Available
- High Speed Internet
- Cable TV Available
Community Details
- No Home Owners Association
- Association fees include no fees
- Built by Cavelier
- Shadowridge 4 Subdivision
Listing and Financial Details
- Tax Lot 130
- Assessor Parcel Number 215-72-402
Map
Home Values in the Area
Average Home Value in this Area
Property History
| Date | Event | Price | Change | Sq Ft Price |
|---|---|---|---|---|
| 11/18/2024 11/18/24 | Sold | $775,000 | -3.0% | $329 / Sq Ft |
| 10/17/2024 10/17/24 | Pending | -- | -- | -- |
| 09/26/2024 09/26/24 | Price Changed | $799,000 | -3.1% | $340 / Sq Ft |
| 09/06/2024 09/06/24 | For Sale | $824,900 | +73.7% | $351 / Sq Ft |
| 06/16/2020 06/16/20 | Sold | $475,000 | 0.0% | $202 / Sq Ft |
| 05/19/2020 05/19/20 | For Sale | $475,000 | -- | $202 / Sq Ft |
Tax History
| Year | Tax Paid | Tax Assessment Tax Assessment Total Assessment is a certain percentage of the fair market value that is determined by local assessors to be the total taxable value of land and additions on the property. | Land | Improvement |
|---|---|---|---|---|
| 2025 | $3,346 | $39,646 | -- | -- |
| 2024 | $3,269 | $37,758 | -- | -- |
| 2023 | $3,269 | $54,460 | $10,890 | $43,570 |
| 2022 | $3,238 | $41,780 | $8,350 | $33,430 |
| 2021 | $3,292 | $37,580 | $7,510 | $30,070 |
| 2020 | $3,179 | $35,420 | $7,080 | $28,340 |
| 2019 | $3,193 | $34,030 | $6,800 | $27,230 |
| 2018 | $3,077 | $31,730 | $6,340 | $25,390 |
| 2017 | $2,939 | $30,710 | $6,140 | $24,570 |
| 2016 | $2,892 | $29,550 | $5,910 | $23,640 |
| 2015 | $2,683 | $28,920 | $5,780 | $23,140 |
Mortgage History
| Date | Status | Loan Amount | Loan Type |
|---|---|---|---|
| Open | $751,750 | New Conventional | |
| Closed | $751,750 | New Conventional | |
| Previous Owner | $30,000 | Credit Line Revolving | |
| Previous Owner | $423,000 | New Conventional | |
| Previous Owner | $427,500 | New Conventional | |
| Previous Owner | $120,000 | Credit Line Revolving |
Deed History
| Date | Type | Sale Price | Title Company |
|---|---|---|---|
| Warranty Deed | -- | -- | |
| Warranty Deed | -- | -- | |
| Warranty Deed | $775,000 | Navi Title Agency | |
| Warranty Deed | $775,000 | Navi Title Agency | |
| Warranty Deed | $475,000 | Thomas Title And Escrow | |
| Interfamily Deed Transfer | -- | Tsa Title Agency | |
| Interfamily Deed Transfer | -- | -- |
Similar Homes in the area
Source: Arizona Regional Multiple Listing Service (ARMLS)
MLS Number: 6753543
APN: 215-72-402
- 4409 E Gelding Dr
- 14042 N 44th St
- 14221 N 45th St
- 15056 N 43rd St
- 4317 E Friess Dr
- 14426 N 39th Way
- 4102 E Blanche Dr
- 14439 N 38th Place
- 13814 N 43rd St
- 13811 N 42nd Place
- 4601 E Everett Dr
- 4441 E Sunnyside Ln
- 4530 E Vista Dr
- 15011 N 45th Place
- 4332 E Greenway Ln
- 3915 E Hillery Dr
- 4558 E Vista Dr
- 4537 E Sunnyside Ln
- 13616 N 41st Place
- 4114 E Greenway Rd Unit 30
