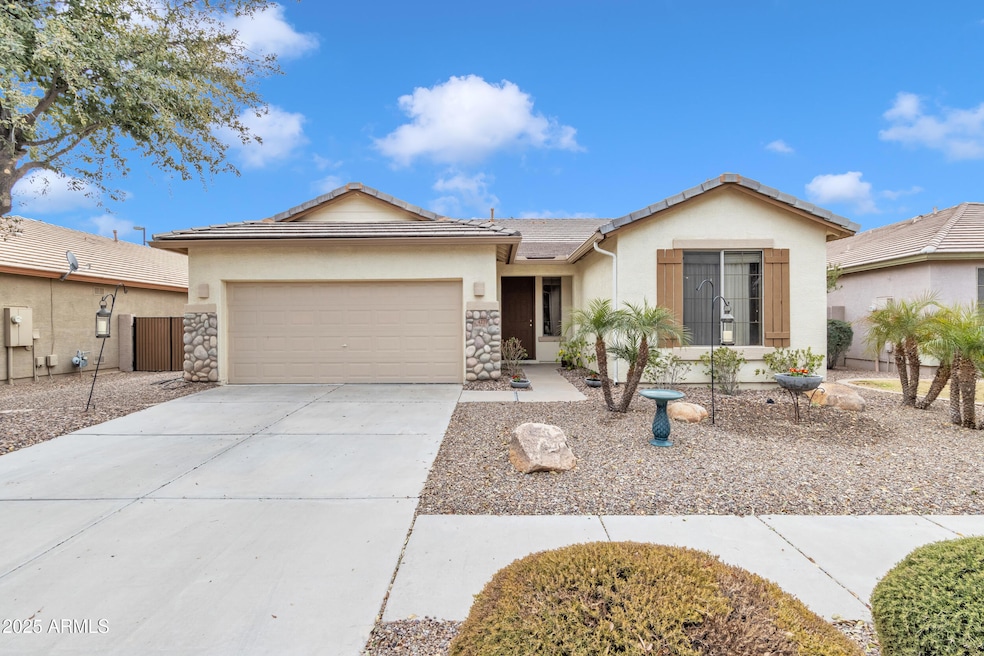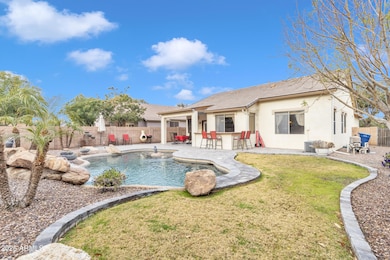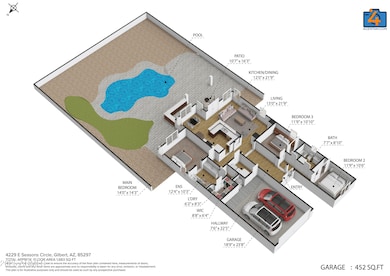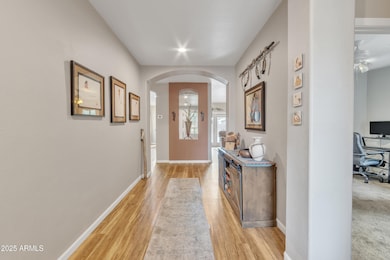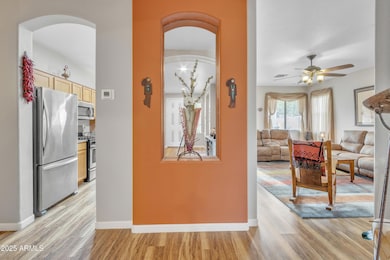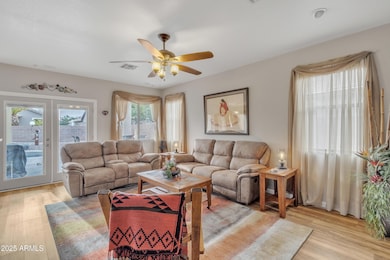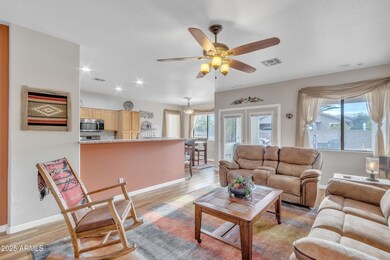
4229 E Seasons Cir Gilbert, AZ 85297
Power Ranch NeighborhoodEstimated payment $3,243/month
Highlights
- Private Pool
- Clubhouse
- Tennis Courts
- Power Ranch Elementary School Rated A-
- Granite Countertops
- Double Pane Windows
About This Home
Charming single level POOL home in the desirable community of Power Ranch! Situated on a fantastic lot directly across from a large green space park, this home offers both comfort and convenience with its prime Gilbert location. Step through the front door and into the welcoming foyer, which leads to a thoughtfully designed split floor plan. Two spacious bedrooms and a full bathroom are located at the front of the home, providing privacy and separation from the main living areas and primary bedroom. As you walk through the foyer you will find an open concept layout for the living room, kitchen, and dining area. Out back you'll find a covered patio, integrated bar, and large pool with rock water feature.This home also features updated LVP flooring, Granite counter tops, and a new roof! Power Ranch offers an exceptional lifestyle with a host of amenities for residents to enjoy. The community is known for its beautifully landscaped parks, scenic walking trails, and outdoor spaces perfect for exercise and relaxation. The community center is a hub for activities, featuring a clubhouse and pool and spa for year-round enjoyment. You'll also find sports courts, picnic areas, and tons of community events.
Home Details
Home Type
- Single Family
Est. Annual Taxes
- $1,758
Year Built
- Built in 2000
Lot Details
- 6,600 Sq Ft Lot
- Desert faces the back of the property
- Block Wall Fence
- Front and Back Yard Sprinklers
- Sprinklers on Timer
- Grass Covered Lot
HOA Fees
- $116 Monthly HOA Fees
Parking
- 2 Car Garage
Home Design
- Roof Updated in 2022
- Wood Frame Construction
- Tile Roof
- Concrete Roof
- Stone Exterior Construction
- Stucco
Interior Spaces
- 1,683 Sq Ft Home
- 1-Story Property
- Ceiling height of 9 feet or more
- Ceiling Fan
- Double Pane Windows
Kitchen
- Breakfast Bar
- Built-In Microwave
- Granite Countertops
Flooring
- Carpet
- Vinyl
Bedrooms and Bathrooms
- 3 Bedrooms
- Primary Bathroom is a Full Bathroom
- 2 Bathrooms
Accessible Home Design
- No Interior Steps
Pool
- Private Pool
- Pool Pump
Schools
- Power Ranch Elementary School
- Sossaman Middle School
- Higley High School
Utilities
- Cooling Available
- Heating System Uses Natural Gas
- High Speed Internet
Listing and Financial Details
- Tax Lot 286
- Assessor Parcel Number 313-01-849
Community Details
Overview
- Association fees include ground maintenance
- Ccmc Association, Phone Number (480) 988-0960
- Power Ranch Neighborhood 4 Subdivision
Amenities
- Clubhouse
- Recreation Room
Recreation
- Tennis Courts
- Community Playground
- Heated Community Pool
- Community Spa
- Bike Trail
Map
Home Values in the Area
Average Home Value in this Area
Tax History
| Year | Tax Paid | Tax Assessment Tax Assessment Total Assessment is a certain percentage of the fair market value that is determined by local assessors to be the total taxable value of land and additions on the property. | Land | Improvement |
|---|---|---|---|---|
| 2025 | $1,758 | $22,219 | -- | -- |
| 2024 | $1,764 | $21,161 | -- | -- |
| 2023 | $1,764 | $37,700 | $7,540 | $30,160 |
| 2022 | $1,686 | $27,830 | $5,560 | $22,270 |
| 2021 | $1,737 | $25,310 | $5,060 | $20,250 |
| 2020 | $1,770 | $23,860 | $4,770 | $19,090 |
| 2019 | $1,714 | $21,600 | $4,320 | $17,280 |
| 2018 | $1,654 | $20,380 | $4,070 | $16,310 |
| 2017 | $1,594 | $19,080 | $3,810 | $15,270 |
| 2016 | $1,592 | $18,120 | $3,620 | $14,500 |
| 2015 | $1,415 | $17,220 | $3,440 | $13,780 |
Property History
| Date | Event | Price | Change | Sq Ft Price |
|---|---|---|---|---|
| 03/18/2025 03/18/25 | Price Changed | $535,000 | -1.8% | $318 / Sq Ft |
| 02/17/2025 02/17/25 | Price Changed | $545,000 | -0.9% | $324 / Sq Ft |
| 01/31/2025 01/31/25 | For Sale | $550,000 | +96.4% | $327 / Sq Ft |
| 10/27/2017 10/27/17 | Sold | $280,000 | -0.9% | $166 / Sq Ft |
| 09/25/2017 09/25/17 | Pending | -- | -- | -- |
| 09/11/2017 09/11/17 | For Sale | $282,500 | +60.5% | $168 / Sq Ft |
| 08/31/2012 08/31/12 | Sold | $176,000 | +3.5% | $105 / Sq Ft |
| 07/08/2012 07/08/12 | For Sale | $170,000 | -- | $101 / Sq Ft |
Deed History
| Date | Type | Sale Price | Title Company |
|---|---|---|---|
| Warranty Deed | $280,000 | Magnus Title Agency Llc | |
| Interfamily Deed Transfer | -- | Chicago Title Agency Inc | |
| Warranty Deed | $185,000 | Chicago Title Agency Inc | |
| Interfamily Deed Transfer | -- | First American Title Ins Co | |
| Special Warranty Deed | $189,700 | First American Title Ins Co |
Mortgage History
| Date | Status | Loan Amount | Loan Type |
|---|---|---|---|
| Open | $250,000 | Credit Line Revolving | |
| Closed | $180,000 | New Conventional | |
| Previous Owner | $144,000 | New Conventional | |
| Previous Owner | $270,400 | Fannie Mae Freddie Mac | |
| Previous Owner | $230,500 | Fannie Mae Freddie Mac | |
| Previous Owner | $37,000 | Credit Line Revolving | |
| Previous Owner | $189,700 | Purchase Money Mortgage | |
| Previous Owner | $189,700 | Purchase Money Mortgage |
Similar Homes in the area
Source: Arizona Regional Multiple Listing Service (ARMLS)
MLS Number: 6812345
APN: 313-01-849
- 4255 E Cloudburst Ct
- 4119 E Sundance Ave
- 4140 E Sundance Ave
- 4251 E Sundance Ave
- 4091 S Dew Drop Ct
- 4072 S Skyline Ct
- 4053 S Skyline Ct
- 4486 E Cloudburst Ct
- 4098 E Rustler Way
- 4481 E Sundance Ct
- 4454 S Lariat Ct
- 4462 S Lariat Ct
- 3890 S Star Canyon Dr
- 4204 S Winter Ln
- 4286 E Buckboard Rd
- 3799 S Skyline Dr
- 3883 E Santa fe Ln
- 3759 S Dew Drop Ln
- 3848 S Coach House Dr
- 3822 S Coach House Dr
