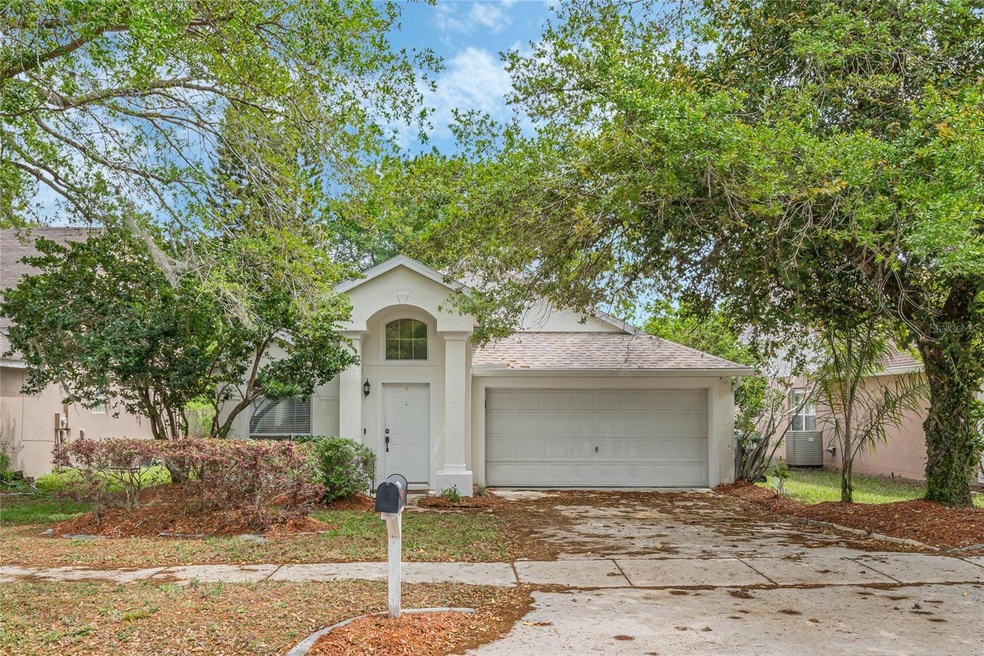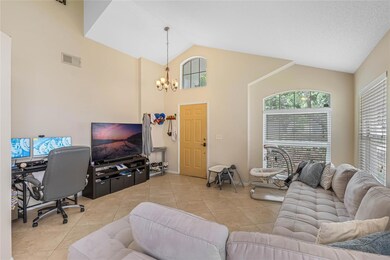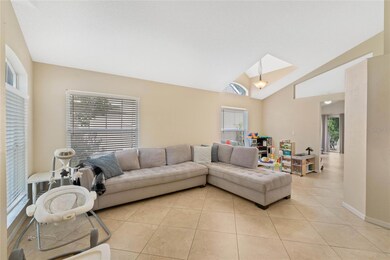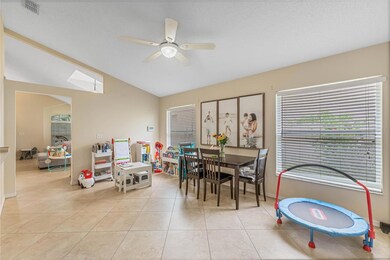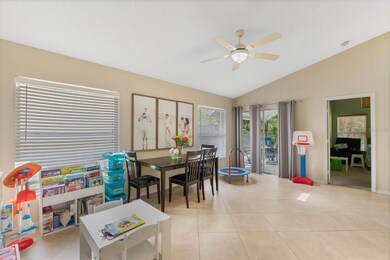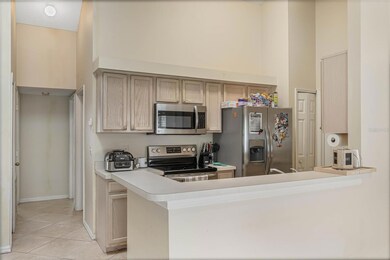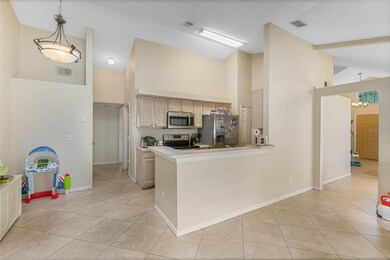
4229 Forest Island Dr Orlando, FL 32826
University NeighborhoodHighlights
- View of Trees or Woods
- Clubhouse
- Mature Landscaping
- Open Floorplan
- Vaulted Ceiling
- Community Pool
About This Home
As of May 2024Nestled in a serene, sought-after neighborhood in Orlando, this home presents an exceptional opportunity for both families seeking a comfortable living space and investors on the hunt for a promising property. Boasting 3 bedrooms, 2 baths, and a large backyard, this home promises a blend of intimacy and convenience, catering to a variety of lifestyles and investment strategies. As you step inside, you're greeted by an open floor plan that seamlessly connects the living room and dining area, creating an expansive space for gatherings and everyday living. The vaulted ceilings and skylights invite natural light to flood the interior, accentuating the airy and welcoming ambiance. At the heart of the home, you’ll enjoy an open kitchen, equipped with stainless steel appliances and a breakfast bar that promises enjoyable morning coffees and casual dining. Adjacent to the kitchen, the inside laundry room adds a layer of practicality, ensuring household chores are kept out of sight yet easily accessible. Step out into the spacious, screened-in patio and you’ll feel like you’ve entered your own peaceful haven, complete with the privacy that the surrounding fence affords. With no rear neighbors, the huge backyard becomes a canvas for your outdoor dreams. Large, beautiful oak trees dot the property, offering shade and a picturesque setting for relaxation and entertainment. A 2-car garage provides ample space for vehicles and storage. Conveniently located in Regency Park, a suburb of The Sanctuary, cherish the neighborhood's lush landscapes and peaceful walking paths, which offer a natural retreat from the city's hustle. The community's well-maintained amenities, including a sparkling pool, tennis courts, and a modern clubhouse, provide residents with an active and socially engaging lifestyle. In this tranquil community, perfect for investors or UCF affiliates, you're less than 10-minute drive from the campus, offering a blend of convenience and serenity. Close proximity to Siemens, UCF, SR 434, Valencia Community College, and a diverse array of restaurants and shopping options at your doorstep, you're never far from what you need or the excitement you crave. Embrace the chance to own this home and immerse yourself in the vibrant lifestyle of East Orlando. New Architectural shingle roof in 2021, AC 2015 with service plan, Brand new Exterior Home Paint 2024, Termite Bond.
Home Details
Home Type
- Single Family
Est. Annual Taxes
- $4,125
Year Built
- Built in 1997
Lot Details
- 5,251 Sq Ft Lot
- West Facing Home
- Wood Fence
- Mature Landscaping
- Irrigation
- Landscaped with Trees
- Property is zoned R-1A-C
HOA Fees
- $32 Monthly HOA Fees
Parking
- 2 Car Attached Garage
Home Design
- Slab Foundation
- Shingle Roof
- Concrete Siding
- Block Exterior
- Stucco
Interior Spaces
- 1,591 Sq Ft Home
- 1-Story Property
- Open Floorplan
- Vaulted Ceiling
- Ceiling Fan
- Skylights
- Sliding Doors
- Family Room
- Combination Dining and Living Room
- Views of Woods
Kitchen
- Eat-In Kitchen
- Range
- Dishwasher
- Disposal
Flooring
- Carpet
- Tile
Bedrooms and Bathrooms
- 3 Bedrooms
- Walk-In Closet
- 2 Full Bathrooms
Laundry
- Laundry Room
- Dryer
- Washer
Outdoor Features
- Screened Patio
- Private Mailbox
Schools
- Bonneville Elementary School
- Corner Lake Middle School
- East River High School
Utilities
- Central Heating and Cooling System
- Thermostat
- Cable TV Available
Listing and Financial Details
- Visit Down Payment Resource Website
- Tax Lot 50
- Assessor Parcel Number 02-22-31-7840-00-500
Community Details
Overview
- Association fees include pool, ground maintenance
- Regency Park Association, Phone Number (321) 733-3382
- Visit Association Website
- Sanctuary Ph 02 Subdivision
Amenities
- Clubhouse
Recreation
- Tennis Courts
- Community Pool
Map
Home Values in the Area
Average Home Value in this Area
Property History
| Date | Event | Price | Change | Sq Ft Price |
|---|---|---|---|---|
| 05/20/2024 05/20/24 | Sold | $379,000 | 0.0% | $238 / Sq Ft |
| 04/07/2024 04/07/24 | Pending | -- | -- | -- |
| 04/01/2024 04/01/24 | For Sale | $379,000 | -- | $238 / Sq Ft |
Tax History
| Year | Tax Paid | Tax Assessment Tax Assessment Total Assessment is a certain percentage of the fair market value that is determined by local assessors to be the total taxable value of land and additions on the property. | Land | Improvement |
|---|---|---|---|---|
| 2024 | $4,586 | $310,180 | $60,000 | $250,180 |
| 2023 | $4,586 | $291,673 | $60,000 | $231,673 |
| 2022 | $4,012 | $237,612 | $60,000 | $177,612 |
| 2021 | $3,660 | $206,002 | $50,000 | $156,002 |
| 2020 | $3,497 | $205,287 | $48,000 | $157,287 |
| 2019 | $3,423 | $192,466 | $48,000 | $144,466 |
| 2018 | $3,171 | $173,413 | $45,000 | $128,413 |
| 2017 | $2,899 | $151,911 | $37,500 | $114,411 |
| 2016 | $2,809 | $144,056 | $33,000 | $111,056 |
| 2015 | $2,768 | $137,167 | $33,000 | $104,167 |
| 2014 | $2,956 | $143,864 | $33,000 | $110,864 |
Mortgage History
| Date | Status | Loan Amount | Loan Type |
|---|---|---|---|
| Previous Owner | $359,000 | New Conventional | |
| Previous Owner | $118,182 | New Conventional | |
| Previous Owner | $135,000 | Purchase Money Mortgage | |
| Previous Owner | $122,003 | FHA | |
| Previous Owner | $120,247 | FHA | |
| Previous Owner | $79,150 | New Conventional |
Deed History
| Date | Type | Sale Price | Title Company |
|---|---|---|---|
| Warranty Deed | $379,000 | East Coast Title & Escrow | |
| Warranty Deed | $155,000 | Prestige Title | |
| Interfamily Deed Transfer | -- | Capital Abstract & Title | |
| Warranty Deed | $120,900 | -- | |
| Warranty Deed | $997,000 | -- |
Similar Homes in Orlando, FL
Source: Stellar MLS
MLS Number: NS1081093
APN: 31-2202-7840-00-500
- 4406 Brookstone Ct
- 4622 Warrington Dr
- 4251 King Edward Dr
- 14378 Stamford Cir
- 14110 Lake Price Dr
- 14867 Bonnybridge Dr
- 14872 Faversham Cir
- 4036 Placid Way
- 4106 Placid Way
- 4024 Placid Way
- 4030 Placid Way
- 4100 Placid Way
- 4112 Placid Way
- 14528 Lycastle Cir
- 3668 Becontree Place
- 4321 Iveyglen Ave
- 3144 Ginger Cir
- 4534 Bond Ln
- 1379 Hampstead Terrace
- 3120 Ginger Cir
