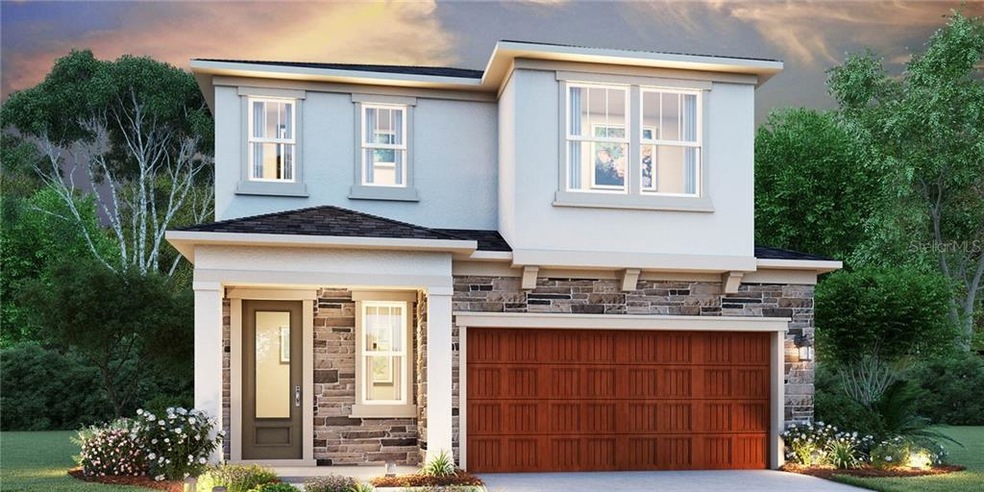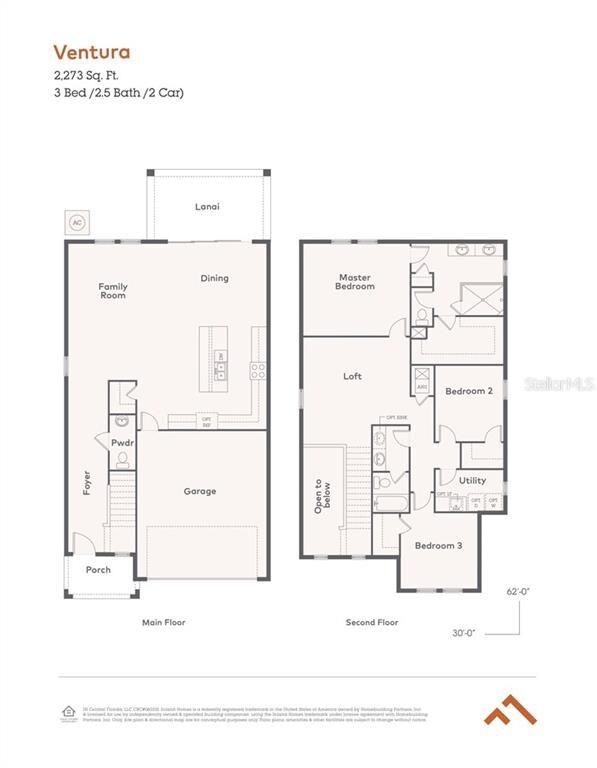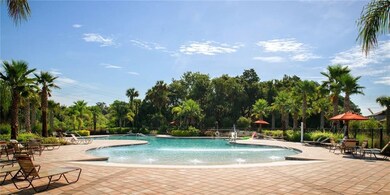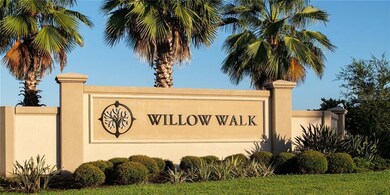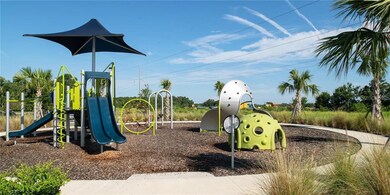
4229 Reisswood Loop Palmetto, FL 34221
West Ellenton NeighborhoodHighlights
- Under Construction
- Open Floorplan
- Loft
- View of Trees or Woods
- Craftsman Architecture
- High Ceiling
About This Home
As of August 2023Welcome to Willow Walk. This peaceful community is nestled within the natural scenery of Palmetto, FL. It offers amenities that include a wonderful swimming pool, pavilion and playgrounds. Just south of Tampa Bay and convenient to Sarasota, you’re only a short drive away from some of the most beautiful beaches Florida has to offer. The Ventura is a two-story, 2 car garage home, featuring an open floor plan, large kitchen with 42 inch wood cabinets and a beautiful Quartz island. Luxury vinyl plank flooring in all living areas and carpet in the bedrooms. Stainless steel appliance package and garage door opener included. This executive style home is nicely appointed with 3 bedrooms and 2.5 baths. The large master suite features an oversized walk in shower with quartz counter tops, double sinks and a very large walk-in closet. The Ventura floor plan by Inland Homes offers a perfect balance of open living space and privacy, with Award Winning Construction and Energy Saving Features such as 30 year Dimensional Rood with a Transferable Warranty.
Neighborhood Amenities
• Resort Style Pool
• Playground
Schools
• Tillman Elementary School
• Lincoln Middle School
• Palmetto High School
Nearby Attractions
• Ellenton Ice and Sports Complex
• Bradenton Convention Center
• South Florida Museum
• Manatee Performing Arts Center
Nearby Shopping
• Ellenton Premium Outlets
• DeSoto Square Mall
Home Details
Home Type
- Single Family
Est. Annual Taxes
- $2,164
Year Built
- Built in 2021 | Under Construction
Lot Details
- 5,361 Sq Ft Lot
- North Facing Home
HOA Fees
- $9 Monthly HOA Fees
Parking
- 2 Car Attached Garage
Home Design
- Craftsman Architecture
- Bi-Level Home
- Slab Foundation
- Shingle Roof
- Block Exterior
- Stucco
Interior Spaces
- 2,273 Sq Ft Home
- Open Floorplan
- High Ceiling
- ENERGY STAR Qualified Windows with Low Emissivity
- Sliding Doors
- Family Room Off Kitchen
- Combination Dining and Living Room
- Loft
- Views of Woods
Kitchen
- Eat-In Kitchen
- Range
- Microwave
- Dishwasher
- Stone Countertops
- Disposal
Flooring
- Carpet
- Tile
Bedrooms and Bathrooms
- 3 Bedrooms
- Walk-In Closet
Laundry
- Laundry Room
- Laundry on upper level
Home Security
- Hurricane or Storm Shutters
- Storm Windows
- Fire and Smoke Detector
- In Wall Pest System
Eco-Friendly Details
- Energy-Efficient Appliances
- Energy-Efficient HVAC
- Energy-Efficient Roof
- Energy-Efficient Thermostat
- Metered Sprinkler System
Outdoor Features
- Patio
Schools
- James Tillman Elementary School
- Lincoln Middle School
- Palmetto High School
Utilities
- Central Heating and Cooling System
- Heat Pump System
- Thermostat
- Electric Water Heater
- High Speed Internet
- Cable TV Available
Listing and Financial Details
- Down Payment Assistance Available
- Visit Down Payment Resource Website
- Tax Lot 153
- Assessor Parcel Number 760925309
- $1,820 per year additional tax assessments
Community Details
Overview
- Alan Heinze Association, Phone Number (813) 533-2950
- Built by Inland Homes
- Willow Walk Ph Iia Iib Iid Subdivision, Ventura Floorplan
- Willow Walk Community
- The community has rules related to deed restrictions
- Rental Restrictions
Recreation
- Community Playground
- Community Pool
Map
Home Values in the Area
Average Home Value in this Area
Property History
| Date | Event | Price | Change | Sq Ft Price |
|---|---|---|---|---|
| 08/15/2023 08/15/23 | Sold | $423,000 | -1.6% | $186 / Sq Ft |
| 07/17/2023 07/17/23 | Pending | -- | -- | -- |
| 07/11/2023 07/11/23 | Price Changed | $429,900 | -0.9% | $189 / Sq Ft |
| 07/06/2023 07/06/23 | Price Changed | $434,000 | -0.2% | $191 / Sq Ft |
| 06/22/2023 06/22/23 | Price Changed | $435,000 | -1.1% | $191 / Sq Ft |
| 06/15/2023 06/15/23 | For Sale | $439,900 | +25.8% | $194 / Sq Ft |
| 05/27/2021 05/27/21 | Sold | $349,685 | 0.0% | $154 / Sq Ft |
| 03/23/2021 03/23/21 | Pending | -- | -- | -- |
| 03/20/2021 03/20/21 | Price Changed | $349,685 | +1.7% | $154 / Sq Ft |
| 02/28/2021 02/28/21 | Price Changed | $343,685 | +1.8% | $151 / Sq Ft |
| 02/21/2021 02/21/21 | Price Changed | $337,685 | -1.5% | $149 / Sq Ft |
| 02/19/2021 02/19/21 | Price Changed | $342,920 | +1.6% | $151 / Sq Ft |
| 02/18/2021 02/18/21 | Price Changed | $337,685 | +1.2% | $149 / Sq Ft |
| 02/06/2021 02/06/21 | Price Changed | $333,685 | +0.9% | $147 / Sq Ft |
| 10/26/2020 10/26/20 | For Sale | $330,775 | -- | $146 / Sq Ft |
Tax History
| Year | Tax Paid | Tax Assessment Tax Assessment Total Assessment is a certain percentage of the fair market value that is determined by local assessors to be the total taxable value of land and additions on the property. | Land | Improvement |
|---|---|---|---|---|
| 2024 | $6,195 | $379,609 | $59,925 | $319,684 |
| 2023 | $6,195 | $327,370 | $0 | $0 |
| 2022 | $6,035 | $317,835 | $22,500 | $295,335 |
| 2021 | $2,356 | $22,500 | $22,500 | $0 |
| 2020 | $2,164 | $22,500 | $22,500 | $0 |
| 2019 | $1,841 | $2,140 | $2,140 | $0 |
Mortgage History
| Date | Status | Loan Amount | Loan Type |
|---|---|---|---|
| Previous Owner | $332,200 | New Conventional |
Deed History
| Date | Type | Sale Price | Title Company |
|---|---|---|---|
| Warranty Deed | $423,000 | First American Title Insurance | |
| Special Warranty Deed | $349,700 | Hillsborough Title Inc |
Similar Homes in Palmetto, FL
Source: Stellar MLS
MLS Number: O5901961
APN: 7609-2530-9
- 4215 Hollow Stump Run
- 4034 Mossy Limb Ct
- 4523 Birdsong Dr
- 3945 Mossy Limb Ct
- 4767 Reisswood Loop
- 3818 Willow Walk Dr
- 4907 Wedgeleaf Way
- 4010 Lindever Ln
- 4727 Lindever Ln
- 3718 Mossy Limb Ct
- 3722 Mossy Limb Ct
- 5058 Granite Dust Place
- 4569 35th Avenue Cir E
- 3708 Wayfarer Way
- 5132 Rocky Coast Place
- 5214 Granite Dust Place
- 4221 Park Willow Ave
- 4612 35th Ave E
- 4557 35th Avenue Cir E
- 4411 Hearthstone Run
