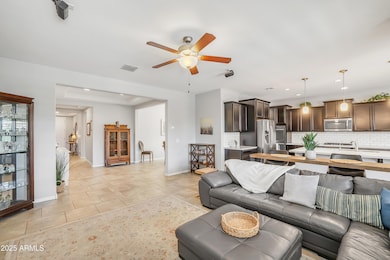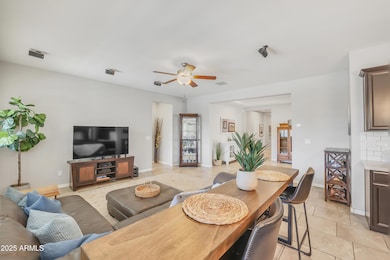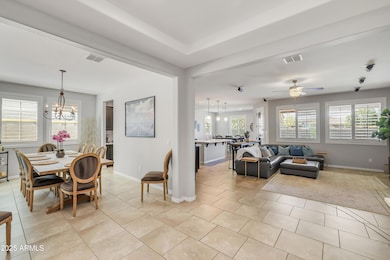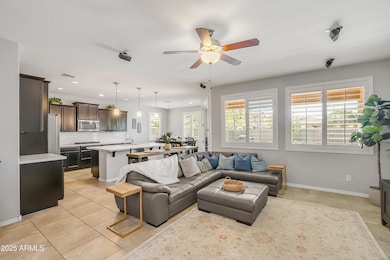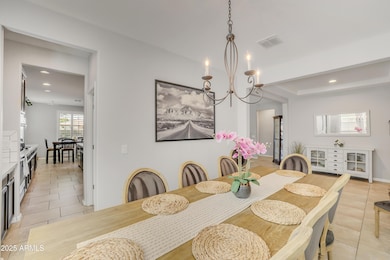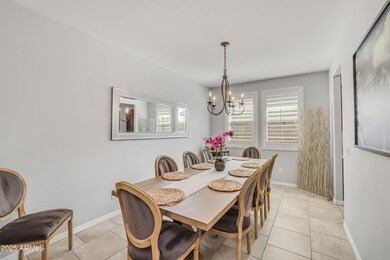
4229 W Magdalena Ln Laveen, AZ 85339
Laveen NeighborhoodEstimated payment $3,660/month
Highlights
- Private Pool
- Mountain View
- Double Pane Windows
- Phoenix Coding Academy Rated A
- Eat-In Kitchen
- Tandem Parking
About This Home
Welcome to Your Desert Oasis! This beautifully maintained single-family home offers the perfect blend of comfort, style, and function. Nestled in the highly desirable Artesa neighborhood of Laveen, this home features 4 bedrooms, 2.5 bathrooms, and an inviting layout designed for modern living. Step inside and be greeted by upgraded tile flooring that adds warmth and elegance throughout the main living areas. Custom wood shutters provide timeless charm & energy efficiency, while quartz countertops elevate the kitchen and bathrooms with sleek sophistication. The spacious kitchen is perfect for entertaining, complete with a gas range and butler's pantry. Outside, your private backyard retreat awaits! Enjoy Arizona's sunshine year-round in your sparkling pool, ideal for relaxing or hosting gatherings. Key features: 4 Bedrooms | 2.5 Bathrooms, Sparkling private pool, Natural gas appliances, Stylish tile flooring in a brick pattern, Elegant wood shutters, Quartz countertops throughout, 220 EV charging, Located in the quiet and scenic Artesa community. Close to shopping, dining, parks, and easy freeway access, this home offers the best of Laveen living. Don't miss the chance to make it yours!
Home Details
Home Type
- Single Family
Est. Annual Taxes
- $3,570
Year Built
- Built in 2016
Lot Details
- 7,309 Sq Ft Lot
- Desert faces the front and back of the property
- Block Wall Fence
- Sprinklers on Timer
HOA Fees
- $125 Monthly HOA Fees
Parking
- 2 Open Parking Spaces
- 3 Car Garage
- Electric Vehicle Home Charger
- Tandem Parking
Home Design
- Wood Frame Construction
- Tile Roof
- Stucco
Interior Spaces
- 2,522 Sq Ft Home
- 1-Story Property
- Ceiling height of 9 feet or more
- Ceiling Fan
- Double Pane Windows
- Mountain Views
Kitchen
- Eat-In Kitchen
- Breakfast Bar
- Gas Cooktop
- Built-In Microwave
- Kitchen Island
Flooring
- Carpet
- Tile
Bedrooms and Bathrooms
- 4 Bedrooms
- Primary Bathroom is a Full Bathroom
- 2.5 Bathrooms
- Dual Vanity Sinks in Primary Bathroom
Accessible Home Design
- No Interior Steps
Pool
- Private Pool
- Pool Pump
Schools
- Laveen Elementary School
- Cheatham Elementary Middle School
- Cesar Chavez High School
Utilities
- Cooling Available
- Heating System Uses Natural Gas
Listing and Financial Details
- Tax Lot 167
- Assessor Parcel Number 300-14-896
Community Details
Overview
- Association fees include ground maintenance
- Vision Association, Phone Number (480) 759-4945
- Built by Beazer
- Lot 167 Artesa Mcr 086150 Subdivision
- FHA/VA Approved Complex
Recreation
- Community Playground
- Bike Trail
Map
Home Values in the Area
Average Home Value in this Area
Tax History
| Year | Tax Paid | Tax Assessment Tax Assessment Total Assessment is a certain percentage of the fair market value that is determined by local assessors to be the total taxable value of land and additions on the property. | Land | Improvement |
|---|---|---|---|---|
| 2025 | $3,570 | $25,677 | -- | -- |
| 2024 | $3,503 | $24,454 | -- | -- |
| 2023 | $3,503 | $39,370 | $7,870 | $31,500 |
| 2022 | $3,397 | $30,370 | $6,070 | $24,300 |
| 2021 | $3,424 | $29,210 | $5,840 | $23,370 |
| 2020 | $3,333 | $27,800 | $5,560 | $22,240 |
| 2019 | $3,342 | $26,400 | $5,280 | $21,120 |
| 2018 | $3,179 | $23,320 | $4,660 | $18,660 |
| 2017 | $254 | $3,720 | $3,720 | $0 |
| 2016 | $241 | $3,225 | $3,225 | $0 |
| 2015 | $232 | $1,696 | $1,696 | $0 |
Property History
| Date | Event | Price | Change | Sq Ft Price |
|---|---|---|---|---|
| 04/13/2025 04/13/25 | For Sale | $579,900 | -- | $230 / Sq Ft |
Deed History
| Date | Type | Sale Price | Title Company |
|---|---|---|---|
| Special Warranty Deed | $318,843 | First American Title Ins Co | |
| Special Warranty Deed | -- | First American Title Ins Co |
Mortgage History
| Date | Status | Loan Amount | Loan Type |
|---|---|---|---|
| Open | $307,745 | New Conventional | |
| Closed | $310,500 | New Conventional |
Similar Homes in the area
Source: Arizona Regional Multiple Listing Service (ARMLS)
MLS Number: 6849026
APN: 300-14-896
- 4110 W Desert Ln
- 4323 W Ardmore Rd
- 8512 S 40th Glen
- 4050 W Coles Rd
- 4413 W Samantha Way
- XXXX S 41st Dr Unit A
- 8420 S 40th Dr
- 7950 S 45th Ave
- 8912 S 40th Dr
- 8615 S 45th Glen
- 4311 W Siesta Way
- 7829 S 45th Ave
- 4302 W Dobbins Rd
- 4441 W Valencia Dr
- 4116 W Milada Dr
- 4539 W Beautiful Ln
- 4528 W Valencia Dr
- 7511 S 45th Dr
- 8415 S 47th Ln
- 4415 W Ellis St

