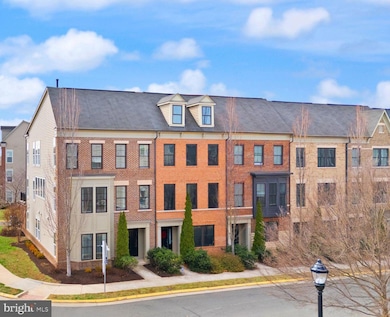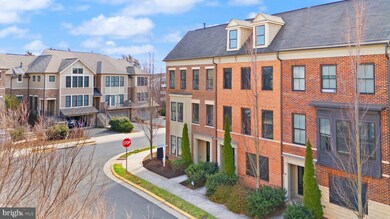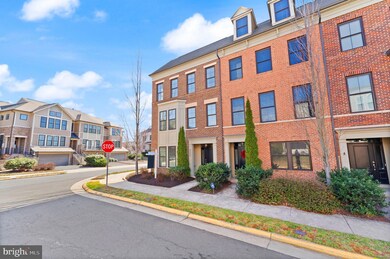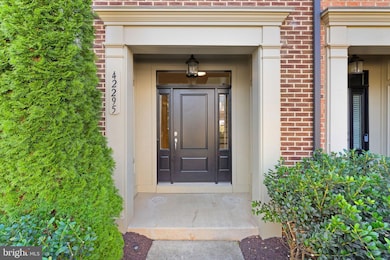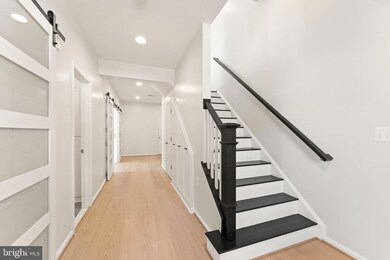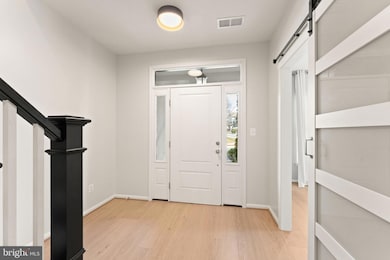
42295 Riggins Ridge Terrace Brambleton, VA 20148
Highlights
- Gourmet Kitchen
- Open Floorplan
- Clubhouse
- Creighton's Corner Elementary School Rated A
- Lake Privileges
- Wood Flooring
About This Home
As of March 2025Discover this stunning 4-bedroom, 3.5-bath end-unit townhome in the highly sought-after Brambleton community, offering over 3,000 sq. ft. of beautifully upgraded living space. Beautifully renovated in late 2023, this home features new quartz kitchen countertops, a high-end Jennair cooktop, a new dishwasher, disposal, and cabinet sink hardware, ensuring a modern and functional cooking space. The main living area boasts two custom built-ins, a new ceiling fan, and a stylish custom kitchen light fixture, adding both elegance and convenience. The basement has been thoughtfully enhanced with new custom built-ins, under-stair storage, a custom closet, bathroom storage, and fresh tile in the basement bathroom. New engineered hardwood flooring spans 2.5 levels, complementing the home’s sleek, contemporary design. Additional upgrades include a new washer and dryer, new smoke detectors, and an electric car charger for ultimate efficiency and peace of mind. Designed for comfort and style, this home offers an open floorplan, stainless steel appliances, a dual-fronted fireplace, and a spacious deck perfect for entertaining. The end-unit location allows for extra privacy and an abundance of natural light throughout. Nestled in the heart of Brambleton, this move-in-ready home provides easy access to shopping, dining, and community amenities. Don't miss this incredible opportunity—schedule your showing today!
Townhouse Details
Home Type
- Townhome
Est. Annual Taxes
- $6,934
Year Built
- Built in 2014
Lot Details
- 3,049 Sq Ft Lot
HOA Fees
- $233 Monthly HOA Fees
Parking
- 2 Car Attached Garage
- 2 Driveway Spaces
- Parking Storage or Cabinetry
- Rear-Facing Garage
- Garage Door Opener
Home Design
- Brick Foundation
- Masonry
Interior Spaces
- 3,028 Sq Ft Home
- Property has 3 Levels
- Open Floorplan
- Built-In Features
- Ceiling Fan
- Recessed Lighting
- Fireplace With Glass Doors
- Gas Fireplace
- Dining Area
- Finished Basement
Kitchen
- Gourmet Kitchen
- Breakfast Area or Nook
- Cooktop
- Built-In Microwave
- Ice Maker
- Dishwasher
- Stainless Steel Appliances
- Kitchen Island
- Upgraded Countertops
- Disposal
Flooring
- Wood
- Carpet
Bedrooms and Bathrooms
- Main Floor Bedroom
- En-Suite Bathroom
- Walk-In Closet
Laundry
- Dryer
- Washer
Outdoor Features
- Lake Privileges
- Terrace
Utilities
- Forced Air Heating and Cooling System
- Natural Gas Water Heater
- Private Sewer
- Cable TV Available
Listing and Financial Details
- Tax Lot 4005
- Assessor Parcel Number 201199318000
Community Details
Overview
- Association fees include cable TV, common area maintenance, fiber optics at dwelling, high speed internet, lawn maintenance, management, pool(s), recreation facility, reserve funds, snow removal, trash
- Brambleton Subdivision
Amenities
- Picnic Area
- Common Area
- Clubhouse
- Community Center
- Party Room
- Community Library
- Recreation Room
Recreation
- Golf Course Membership Available
- Tennis Courts
- Baseball Field
- Soccer Field
- Community Basketball Court
- Volleyball Courts
- Community Playground
- Lap or Exercise Community Pool
- Dog Park
- Jogging Path
- Bike Trail
Map
Home Values in the Area
Average Home Value in this Area
Property History
| Date | Event | Price | Change | Sq Ft Price |
|---|---|---|---|---|
| 03/28/2025 03/28/25 | Sold | $890,000 | +2.9% | $294 / Sq Ft |
| 03/09/2025 03/09/25 | Pending | -- | -- | -- |
| 03/06/2025 03/06/25 | For Sale | $865,000 | +3.6% | $286 / Sq Ft |
| 05/26/2023 05/26/23 | Sold | $835,000 | +4.4% | $276 / Sq Ft |
| 05/06/2023 05/06/23 | Pending | -- | -- | -- |
| 05/05/2023 05/05/23 | For Sale | $799,900 | -- | $264 / Sq Ft |
Tax History
| Year | Tax Paid | Tax Assessment Tax Assessment Total Assessment is a certain percentage of the fair market value that is determined by local assessors to be the total taxable value of land and additions on the property. | Land | Improvement |
|---|---|---|---|---|
| 2024 | $6,935 | $801,680 | $243,500 | $558,180 |
| 2023 | $6,557 | $749,390 | $233,500 | $515,890 |
| 2022 | $6,273 | $704,820 | $203,500 | $501,320 |
| 2021 | $6,182 | $630,770 | $183,500 | $447,270 |
| 2020 | $5,919 | $571,920 | $173,500 | $398,420 |
| 2019 | $5,951 | $569,500 | $173,500 | $396,000 |
| 2018 | $6,094 | $561,690 | $153,500 | $408,190 |
| 2017 | $5,918 | $526,010 | $153,500 | $372,510 |
| 2016 | $6,042 | $527,690 | $0 | $0 |
| 2015 | $6,026 | $387,390 | $0 | $387,390 |
| 2014 | $1,484 | $0 | $0 | $0 |
Mortgage History
| Date | Status | Loan Amount | Loan Type |
|---|---|---|---|
| Open | $756,500 | New Conventional | |
| Previous Owner | $455,000 | New Conventional | |
| Previous Owner | $418,500 | Stand Alone Refi Refinance Of Original Loan | |
| Previous Owner | $420,000 | New Conventional | |
| Previous Owner | $422,500 | New Conventional | |
| Previous Owner | $27,600 | Credit Line Revolving | |
| Previous Owner | $417,000 | New Conventional |
Deed History
| Date | Type | Sale Price | Title Company |
|---|---|---|---|
| Deed | $890,000 | First American Title | |
| Warranty Deed | $835,000 | First American Title Insurance | |
| Deed | $630,770 | None Listed On Document | |
| Interfamily Deed Transfer | -- | None Available | |
| Special Warranty Deed | $555,750 | -- |
Similar Homes in the area
Source: Bright MLS
MLS Number: VALO2089580
APN: 201-19-9318
- 42256 Palladian Blue Terrace
- 23490 Hillgate Terrace
- 23486 Hillgate Terrace
- 23325 April Mist Place
- 42482 Benfold Square
- 23436 Somerset Crossing Place
- 23290 Tradewind Dr
- 42449 Patrick Wayne Square
- 42556 Dreamweaver Dr
- 42467 Patrick Wayne Square
- 42578 Dreamweaver Dr
- 42241 Violet Mist Terrace
- 23210 Tradewind Dr
- 41954 Barnsdale View Ct
- 23191 Tradewind Dr
- 23388 Minerva Dr
- 23112 Sullivans Cove Square
- 42248 Bunting Terrace
- 23352 Gardenwalk Dr
- 23219 Christopher Thomas Ln

