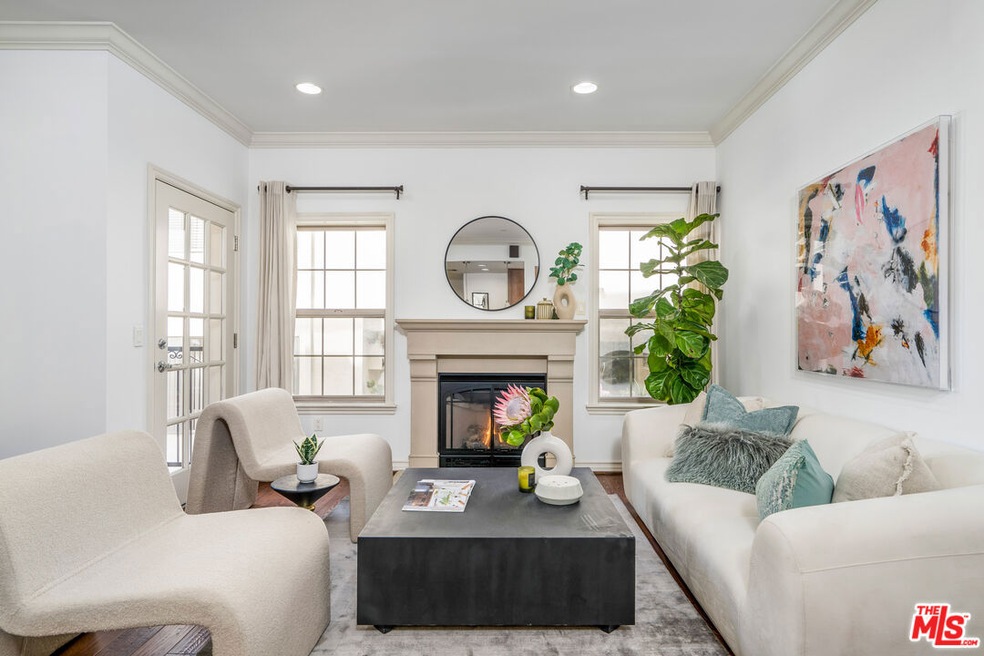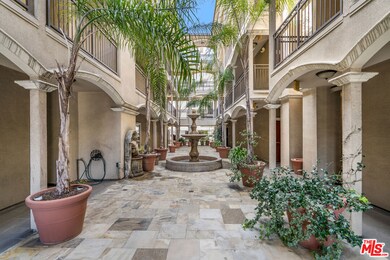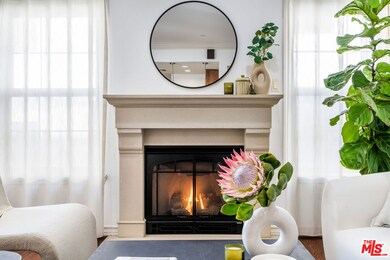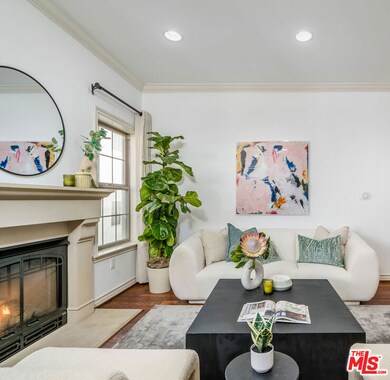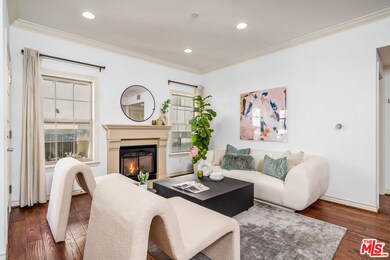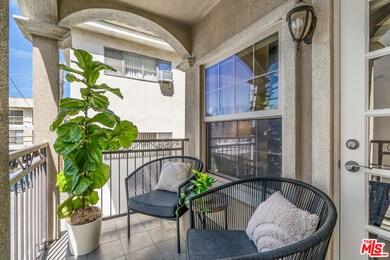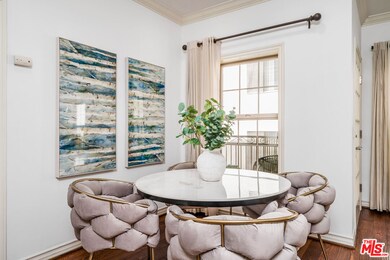
423 Arnaz Dr Unit 302 Los Angeles, CA 90048
Beverly Grove NeighborhoodHighlights
- City View
- 0.29 Acre Lot
- Living Room with Fireplace
- West Hollywood Elementary School Rated A-
- Contemporary Architecture
- Wood Flooring
About This Home
As of May 2024WELCOME TO THE ASPIRE! Situated moments from Robertson Blvd., this alluring urban retreat blends high-design with soft subtle luxuries. Experience the privacy of a beautiful, tranquil building centered around a courtyard, Enter the foyer revealing an expansive living space with a striking fireplace and hardwood floors. Enjoy the gourmet chefs kitchen equipped with stainless steel appliances which opens onto the dining room. The primary bedroom is a true sanctuary with soft shades and luxurious carpets complemented by a well-appointed bathroom with a large soaking tub. The residence also has a spacious secondary bedroom as well as two balconies. Moments from some of LA's best spots from The Ivy to AOC and the hottest boutiques on Robertson Blvd. This residence is perfect for the urban sophisticate who wants the perfect
Last Buyer's Agent
Ruben Martinez
REDFIN CORPORATION License #01946610

Property Details
Home Type
- Condominium
Est. Annual Taxes
- $8,924
Year Built
- Built in 2008
HOA Fees
- $635 Monthly HOA Fees
Home Design
- Contemporary Architecture
Interior Spaces
- 1,219 Sq Ft Home
- 1-Story Property
- Entryway
- Living Room with Fireplace
- Dining Area
- City Views
Kitchen
- Oven or Range
- Freezer
- Dishwasher
Flooring
- Wood
- Carpet
Bedrooms and Bathrooms
- 2 Bedrooms
- 2 Full Bathrooms
Laundry
- Laundry in unit
- Dryer
- Washer
Parking
- 2 Covered Spaces
- Covered Parking
Additional Features
- Gated Home
- Central Heating and Cooling System
Listing and Financial Details
- Assessor Parcel Number 4334-015-119
Community Details
Overview
- 14 Units
Pet Policy
- Call for details about the types of pets allowed
Security
- Card or Code Access
Map
Home Values in the Area
Average Home Value in this Area
Property History
| Date | Event | Price | Change | Sq Ft Price |
|---|---|---|---|---|
| 05/06/2024 05/06/24 | Sold | $955,000 | 0.0% | $783 / Sq Ft |
| 04/17/2024 04/17/24 | Pending | -- | -- | -- |
| 04/03/2024 04/03/24 | For Sale | $955,000 | 0.0% | $783 / Sq Ft |
| 08/31/2022 08/31/22 | Rented | $3,600 | -6.5% | -- |
| 08/30/2022 08/30/22 | Under Contract | -- | -- | -- |
| 07/25/2022 07/25/22 | Price Changed | $3,850 | -3.8% | $3 / Sq Ft |
| 07/05/2022 07/05/22 | For Rent | $4,000 | +14.3% | -- |
| 05/15/2019 05/15/19 | Rented | $3,500 | 0.0% | -- |
| 05/14/2019 05/14/19 | Under Contract | -- | -- | -- |
| 03/11/2019 03/11/19 | For Rent | $3,500 | -- | -- |
Tax History
| Year | Tax Paid | Tax Assessment Tax Assessment Total Assessment is a certain percentage of the fair market value that is determined by local assessors to be the total taxable value of land and additions on the property. | Land | Improvement |
|---|---|---|---|---|
| 2024 | $8,924 | $738,552 | $389,980 | $348,572 |
| 2023 | $8,752 | $724,072 | $382,334 | $341,738 |
| 2022 | $8,343 | $709,876 | $374,838 | $335,038 |
| 2021 | $8,235 | $695,958 | $367,489 | $328,469 |
| 2019 | $7,984 | $675,317 | $356,590 | $318,727 |
| 2018 | $7,955 | $662,077 | $349,599 | $312,478 |
| 2016 | $7,597 | $636,370 | $336,025 | $300,345 |
| 2015 | $7,484 | $626,812 | $330,978 | $295,834 |
| 2014 | $7,510 | $614,535 | $324,495 | $290,040 |
Mortgage History
| Date | Status | Loan Amount | Loan Type |
|---|---|---|---|
| Open | $764,000 | New Conventional | |
| Previous Owner | $200,000 | Credit Line Revolving | |
| Previous Owner | $417,000 | New Conventional | |
| Previous Owner | $438,750 | Purchase Money Mortgage |
Deed History
| Date | Type | Sale Price | Title Company |
|---|---|---|---|
| Grant Deed | $955,000 | Stewart Title | |
| Interfamily Deed Transfer | -- | Fidelity National Title | |
| Grant Deed | $585,000 | First American Title |
Similar Homes in the area
Source: The MLS
MLS Number: 24-374913
APN: 4334-015-119
- 412 Arnaz Dr Unit 8
- 411 S Hamel Rd Unit 204
- 411 S Hamel Rd Unit 306
- 411 S Hamel Rd Unit 108
- 411 S Hamel Rd Unit 205
- 411 S Hamel Rd Unit 208
- 8800 Burton Way
- 305 Arnaz Dr Unit 103
- 300 N Swall Dr Unit 305
- 300 N Swall Dr Unit 354
- 300 N Swall Dr Unit 452
- 300 N Swall Dr Unit 307
- 300 N Swall Dr Unit 102
- 432 S Willaman Dr Unit 104
- 200 N Swall Dr Unit 454
- 8871 Burton Way Unit 305
- 251 N Swall Dr
- 207 N Swall Dr
- 136 S Clark Dr Unit 6
- 136 S Clark Dr Unit 7
