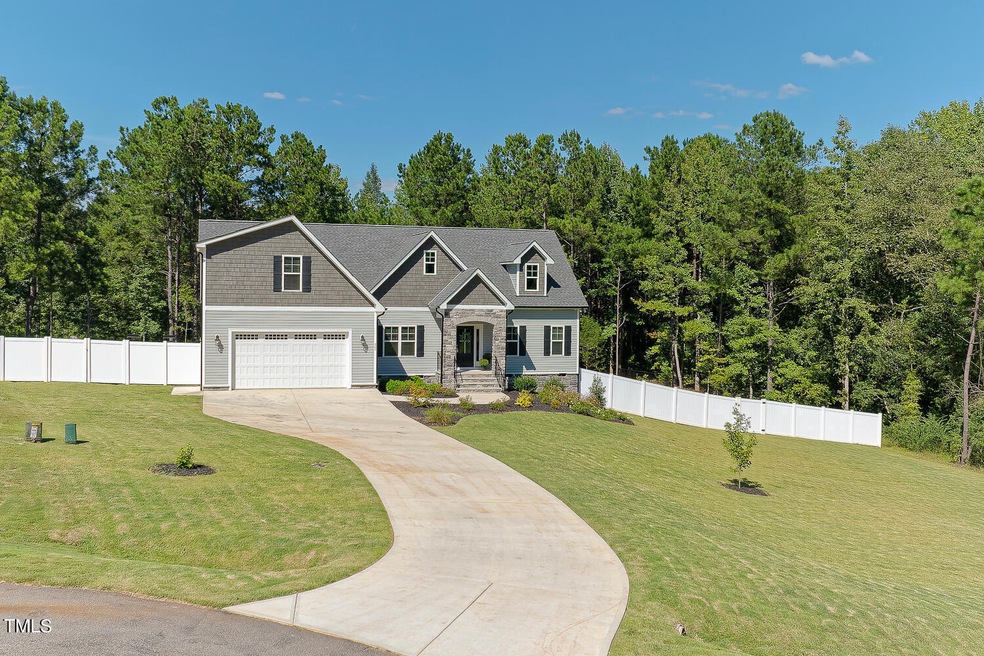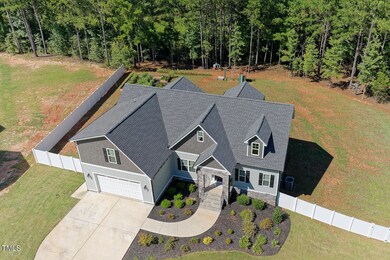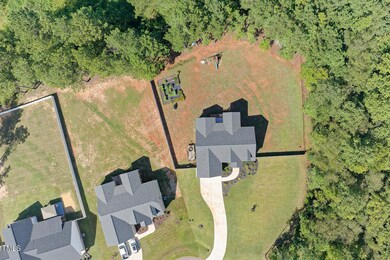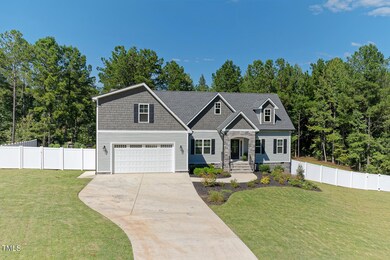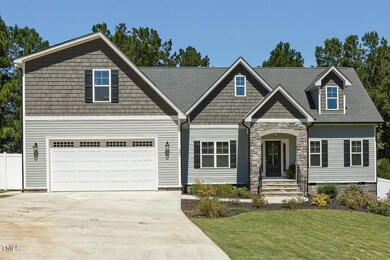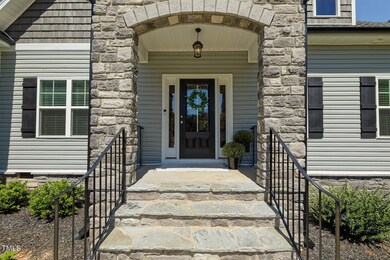
423 Coats Ridge Dr Benson, NC 27504
Elevation NeighborhoodHighlights
- 2.31 Acre Lot
- Transitional Architecture
- Attic
- Open Floorplan
- Main Floor Primary Bedroom
- Granite Countertops
About This Home
As of October 2024Welcome to your dream home in the serene Coats Ridge community! Nestled on a sprawling 2.31-acre lot, this exquisite residence, crafted by Lanny K. Clifton Builder, Inc., exudes modern luxury and timeless charm. Built in 2023, this home greets you with a grand foyer featuring elegant luxury vinyl floors, detailed crown molding, and an inviting open-concept design. The heart of the home is the gourmet kitchen, where cooking becomes a pleasure. It boasts stainless steel appliances, gleaming quartz countertops, custom crowned cabinetry, a stylish tile backsplash, and a sun-drenched breakfast nook. Gather around the cozy fireplace in the family room for warm, relaxing evenings. The formal dining room is a sophisticated space, adorned with a tray ceiling and a graceful chair rail. The main floor's owner's suite is a true retreat, showcasing a tray ceiling and a luxurious spa bath complete with a double-door entry, a relaxing soaker tub, a separate shower, and a double granite vanity. Two additional generously sized bedrooms on the main floor each feature walk-in closets, offering ample storage. A spacious laundry room and a well-appointed hall bath complete this level. Venture upstairs to discover a versatile bonus room, which can serve as a 4th bedroom, along with a full bath for convenience. Unwind in the screened porch, where you can enjoy tranquil wooded views. The back deck is perfect for grilling and entertaining, while the lush garden provides fresh vegetables at your fingertips. The fenced backyard ensures privacy, and the home's location on a cul-de-sac minimizes traffic, adding to the sense of tranquility. Conveniently located near Reedy Creek Golf Course, McGees Crossroads, and with easy access to Hwy 210 and I-40, this home offers both privacy and accessibility. Don't miss the opportunity to make this exceptional property your own!
Home Details
Home Type
- Single Family
Est. Annual Taxes
- $2,848
Year Built
- Built in 2023
Lot Details
- 2.31 Acre Lot
- Cul-De-Sac
- Native Plants
- Landscaped with Trees
- Garden
- Back Yard Fenced and Front Yard
HOA Fees
- $17 Monthly HOA Fees
Parking
- 2 Car Attached Garage
- Front Facing Garage
- Private Driveway
- 2 Open Parking Spaces
Home Design
- Transitional Architecture
- Traditional Architecture
- Brick or Stone Mason
- Raised Foundation
- Shingle Roof
- Vinyl Siding
- Stone
Interior Spaces
- 2,600 Sq Ft Home
- 2-Story Property
- Open Floorplan
- Crown Molding
- Tray Ceiling
- Smooth Ceilings
- Ceiling Fan
- Recessed Lighting
- Gas Log Fireplace
- Entrance Foyer
- Family Room with Fireplace
- Breakfast Room
- Dining Room
- Screened Porch
- Unfinished Attic
Kitchen
- Eat-In Kitchen
- Electric Range
- Microwave
- Dishwasher
- Granite Countertops
- Quartz Countertops
Flooring
- Carpet
- Tile
- Luxury Vinyl Tile
Bedrooms and Bathrooms
- 4 Bedrooms
- Primary Bedroom on Main
- Walk-In Closet
- 3 Full Bathrooms
- Double Vanity
- Private Water Closet
- Separate Shower in Primary Bathroom
- Soaking Tub
- Bathtub with Shower
- Walk-in Shower
Laundry
- Laundry Room
- Laundry on main level
Outdoor Features
- Rain Gutters
Schools
- Mcgees Crossroads Elementary And Middle School
- W Johnston High School
Utilities
- Central Air
- Heat Pump System
- Septic Tank
Community Details
- Association fees include ground maintenance
- Signature Management Association, Phone Number (919) 703-8900
- Built by Lanny K. Clifton Builder Inc
- Coats Ridge Subdivision
Listing and Financial Details
- Assessor Parcel Number 163400-87-8752
Map
Home Values in the Area
Average Home Value in this Area
Property History
| Date | Event | Price | Change | Sq Ft Price |
|---|---|---|---|---|
| 10/17/2024 10/17/24 | Sold | $500,000 | 0.0% | $192 / Sq Ft |
| 09/24/2024 09/24/24 | Pending | -- | -- | -- |
| 09/19/2024 09/19/24 | Price Changed | $499,900 | -2.0% | $192 / Sq Ft |
| 09/05/2024 09/05/24 | For Sale | $510,000 | +2.0% | $196 / Sq Ft |
| 02/12/2024 02/12/24 | Sold | $500,000 | -1.9% | $195 / Sq Ft |
| 12/12/2023 12/12/23 | Pending | -- | -- | -- |
| 11/20/2023 11/20/23 | For Sale | $509,900 | -- | $198 / Sq Ft |
Tax History
| Year | Tax Paid | Tax Assessment Tax Assessment Total Assessment is a certain percentage of the fair market value that is determined by local assessors to be the total taxable value of land and additions on the property. | Land | Improvement |
|---|---|---|---|---|
| 2024 | $2,549 | $314,730 | $63,250 | $251,480 |
| 2023 | $157 | $63,250 | $63,250 | $0 |
| 2022 | $512 | $63,250 | $63,250 | $0 |
Mortgage History
| Date | Status | Loan Amount | Loan Type |
|---|---|---|---|
| Open | $500,000 | VA | |
| Previous Owner | $350,000 | New Conventional |
Deed History
| Date | Type | Sale Price | Title Company |
|---|---|---|---|
| Warranty Deed | $500,000 | None Listed On Document | |
| Warranty Deed | $500,000 | None Listed On Document | |
| Warranty Deed | $55,000 | None Listed On Document |
Similar Homes in Benson, NC
Source: Doorify MLS
MLS Number: 10050786
APN: 07F06036V
- 1006 Stephenson Rd
- 159 Shady Oaks Dr
- 298 Hannah Yam Ln
- 127 Hurricane Alley
- 430 Federal Rd
- 733 Federal Rd
- 109 Rolling Oaks Ln
- 176 Golfview Ave
- 266 Golfview Ave
- 283 Golfview Ave
- 245 Golfview Ave
- 207 Golfview Ave
- 196 Golfview Ave
- 6185 N Carolina 50
- 367 Fenella Dr
- 63 Lynn Crest Way
- 256 Barbour Farm Ln
- 130 Daniel Farm Dr
- 21 W Paige Wynd Dr
- 68 Tee Time Terrace
