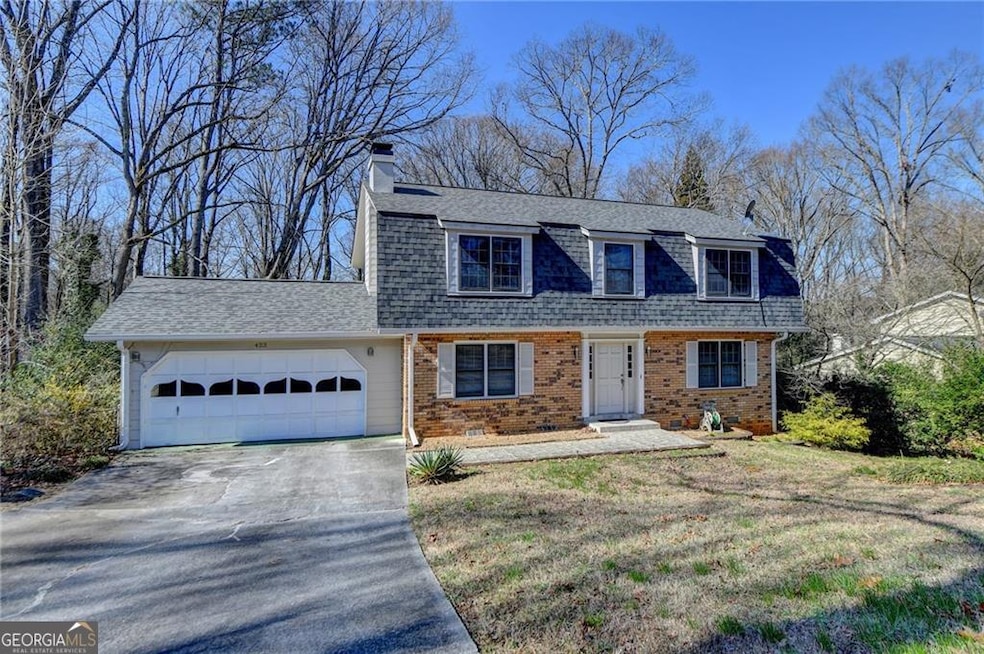
$425,000
- 4 Beds
- 2 Baths
- 2,063 Sq Ft
- 1108 Gwens Trail SW
- Lilburn, GA
Welcome to the sought-after Gwen Ridge Neighborhood in one of Georgia's best school districts. Fantastic large, flat, RIVER FRONT lot. This is a home with a fabulous floor plan. Upon arrival, you will be greeted with the beauty of nature, the mature trees, flowers, wonderfully maintained community, and a lot that offers opportunity for the outdoor enthusiast to grow a garden or launch your kayak
The Regan Maki Team Ansley Real Estate | Christie's International Real Estate
