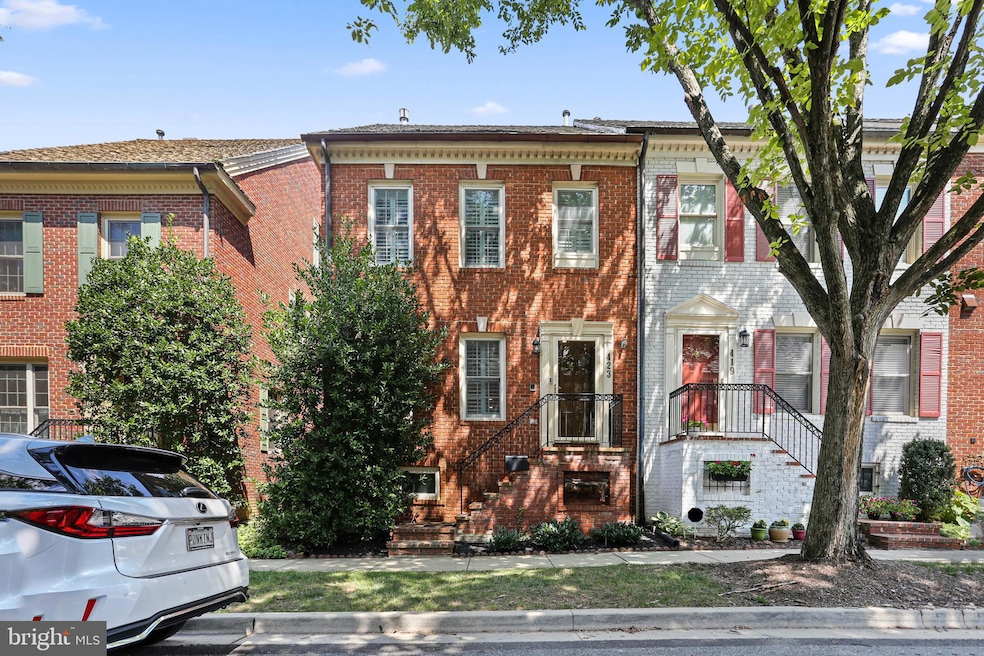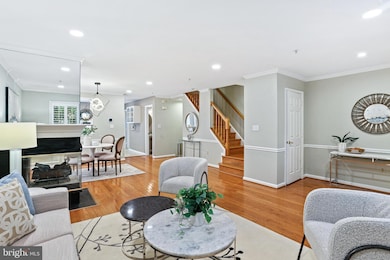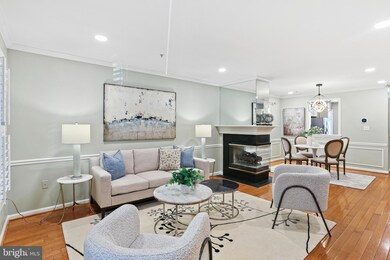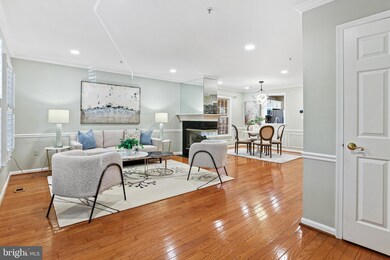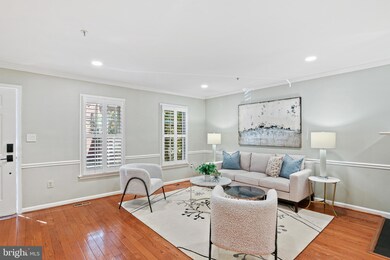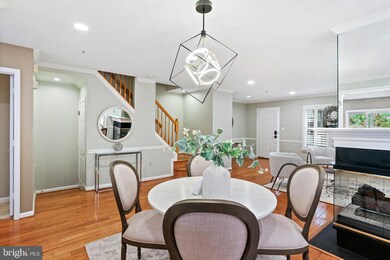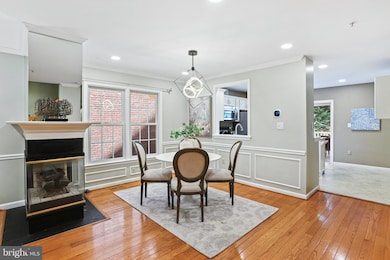
423 Little Quarry Rd Gaithersburg, MD 20878
Kentlands NeighborhoodHighlights
- Fitness Center
- Open Floorplan
- Community Lake
- Rachel Carson Elementary School Rated A
- Colonial Architecture
- Clubhouse
About This Home
As of October 2024Price reduced! Welcome to this stately brick front townhome in the highly desirable Kentlands neighborhood. Enjoy the walkability of this established community with great shops, restaurants, and entertainment. Easy access to major commuter routes and public transit. Extremely close to AstraZeneca, MedImmune and NIST. The beautiful home features 4 bedrooms and 3.5 bathrooms with a deck, patio, rear fenced yard and a detached 2 car garage. The living room and open dining room are separated by a 3 sided gas fireplace with both rooms featuring recessed lighting, plantation shutters, beautiful moulding details, hardwood floors and a beautiful and updated dining room chandelier. The eat-in kitchen features granite counter tops, stainless steel appliances and access to the rear deck with ample space for multiple seating areas and views of the luscious backyard. Don't forget the main level laundry room area and half bath. The hard wood flooring continues throughout the upper bedroom level. The primary suite features a vaulted ceiling and large walk-in closet with a custom organization system. The ensuite primary bathroom is upgraded with a double sink vanity, soaking tub and walk-in glass and tile shower. The entire primary suite features recessed lighting and plantation shutters. 2 additional bedrooms and an additional full bath complete this level. The carpeted lower level is fully finished with a large recreation room, full bathroom and large 4th bedroom. There is a level walk-outl basement to the rear patio, large yard and walking stones to the detached 2 car garage. Don't miss this one.
Townhouse Details
Home Type
- Townhome
Est. Annual Taxes
- $8,970
Year Built
- Built in 1994
Lot Details
- 2,400 Sq Ft Lot
- Property is in excellent condition
HOA Fees
- $155 Monthly HOA Fees
Parking
- 2 Car Detached Garage
- Rear-Facing Garage
- Garage Door Opener
- On-Street Parking
Home Design
- Colonial Architecture
- Slab Foundation
- Shake Roof
- Brick Front
Interior Spaces
- Property has 3 Levels
- Open Floorplan
- Chair Railings
- Ceiling Fan
- Recessed Lighting
- 2 Fireplaces
- Free Standing Fireplace
- Self Contained Fireplace Unit Or Insert
- Fireplace With Glass Doors
- Gas Fireplace
- Window Treatments
- Combination Dining and Living Room
- Recreation Room
- Country Kitchen
- Laundry on main level
Flooring
- Solid Hardwood
- Carpet
Bedrooms and Bathrooms
- En-Suite Primary Bedroom
- En-Suite Bathroom
- Walk-In Closet
- Soaking Tub
- Walk-in Shower
Finished Basement
- Heated Basement
- Walk-Out Basement
- Interior and Exterior Basement Entry
- Garage Access
- Basement Windows
Home Security
Schools
- Quince Orchard High School
Utilities
- Forced Air Heating and Cooling System
- Natural Gas Water Heater
- Cable TV Available
Listing and Financial Details
- Tax Lot 58
- Assessor Parcel Number 160903017006
Community Details
Overview
- Association fees include common area maintenance, management, reserve funds, snow removal, trash, pool(s), recreation facility
- Kentlands Citizens Assembly HOA
- Kentlands Hill District Subdivision
- Property Manager
- Community Lake
Amenities
- Common Area
- Clubhouse
- Party Room
Recreation
- Tennis Courts
- Community Basketball Court
- Community Playground
- Fitness Center
- Community Pool
- Jogging Path
- Bike Trail
Security
- Fire Sprinkler System
Map
Home Values in the Area
Average Home Value in this Area
Property History
| Date | Event | Price | Change | Sq Ft Price |
|---|---|---|---|---|
| 10/30/2024 10/30/24 | Sold | $769,000 | -2.0% | $363 / Sq Ft |
| 10/02/2024 10/02/24 | Price Changed | $785,000 | -1.8% | $370 / Sq Ft |
| 08/28/2024 08/28/24 | For Sale | $799,000 | +7.2% | $377 / Sq Ft |
| 05/26/2022 05/26/22 | Sold | $745,000 | +2.8% | $333 / Sq Ft |
| 04/26/2022 04/26/22 | Pending | -- | -- | -- |
| 04/20/2022 04/20/22 | For Sale | $725,000 | +13.7% | $324 / Sq Ft |
| 06/13/2016 06/13/16 | Sold | $637,500 | -2.7% | $301 / Sq Ft |
| 05/05/2016 05/05/16 | Pending | -- | -- | -- |
| 04/28/2016 04/28/16 | For Sale | $654,900 | -- | $309 / Sq Ft |
Tax History
| Year | Tax Paid | Tax Assessment Tax Assessment Total Assessment is a certain percentage of the fair market value that is determined by local assessors to be the total taxable value of land and additions on the property. | Land | Improvement |
|---|---|---|---|---|
| 2024 | $8,970 | $668,567 | $0 | $0 |
| 2023 | $9,190 | $636,100 | $300,000 | $336,100 |
| 2022 | $7,405 | $621,233 | $0 | $0 |
| 2021 | $7,250 | $606,367 | $0 | $0 |
| 2020 | $7,028 | $591,500 | $300,000 | $291,500 |
| 2019 | $6,873 | $579,933 | $0 | $0 |
| 2018 | $6,748 | $568,367 | $0 | $0 |
| 2017 | $6,818 | $556,800 | $0 | $0 |
| 2016 | -- | $525,367 | $0 | $0 |
| 2015 | $6,032 | $493,933 | $0 | $0 |
| 2014 | $6,032 | $462,500 | $0 | $0 |
Mortgage History
| Date | Status | Loan Amount | Loan Type |
|---|---|---|---|
| Open | $320,000 | New Conventional | |
| Previous Owner | $745,000 | New Conventional | |
| Previous Owner | $472,500 | New Conventional | |
| Previous Owner | $382,000 | Stand Alone Second | |
| Previous Owner | $150,000 | Credit Line Revolving | |
| Previous Owner | $192,136 | No Value Available |
Deed History
| Date | Type | Sale Price | Title Company |
|---|---|---|---|
| Deed | $769,000 | Quantum Title | |
| Deed | $637,500 | Commonwealth Land Title Insu | |
| Deed | $265,000 | -- | |
| Deed | $240,171 | -- |
Similar Homes in the area
Source: Bright MLS
MLS Number: MDMC2145460
APN: 09-03017006
- 162 Kendrick Place
- 112 Kendrick Place Unit 22
- 124 Kendrick Place Unit 18
- 152 Thurgood St
- 521 Kent Oaks Way
- 12136 Pawnee Dr
- 302 Tschiffely Square Rd
- 56 Orchard Dr
- 11904 Bambi Ct
- 207 Tschiffely Square Rd
- 7 Booth St Unit 205
- 31 Booth St Unit 251
- 3 Arch Place Unit 325
- 3 Arch Place Unit 130
- 3 Arch Place Unit 124
- 23 Arch Place Unit 478
- 8 Granite Place Unit 362
- 16012 Howard Landing Dr
- 311 Inspiration Ln
- 11920 Darnestown Rd Unit V-4-C
