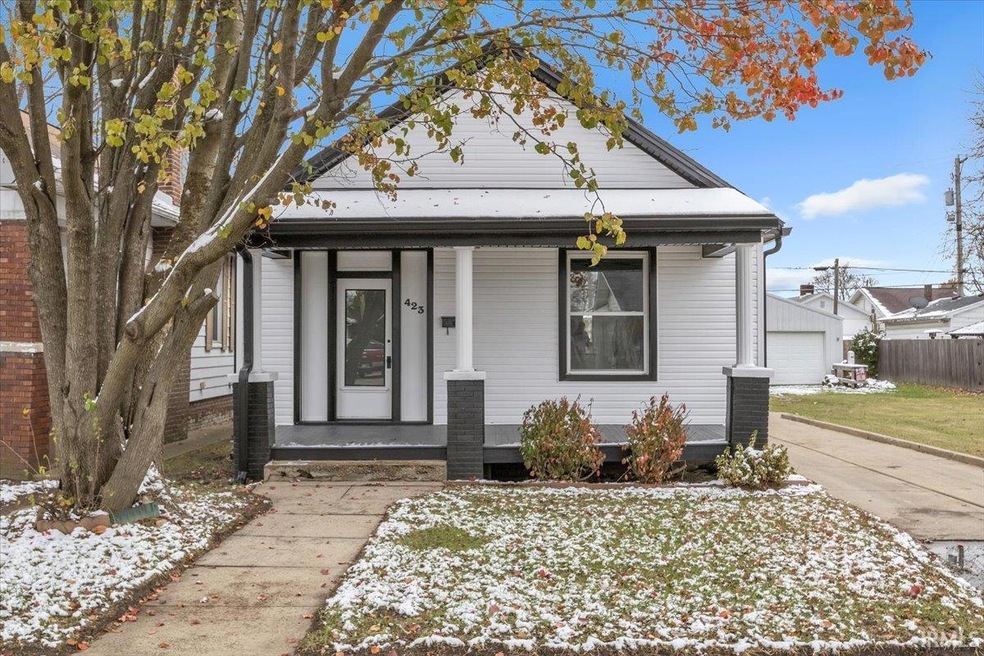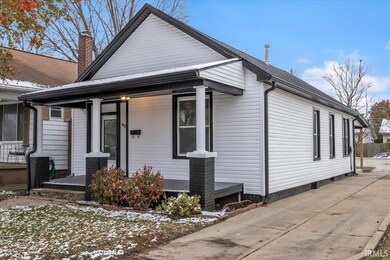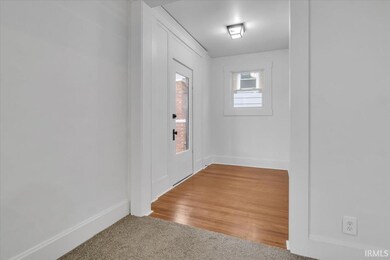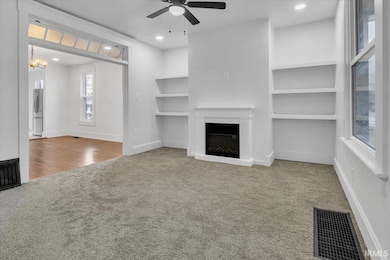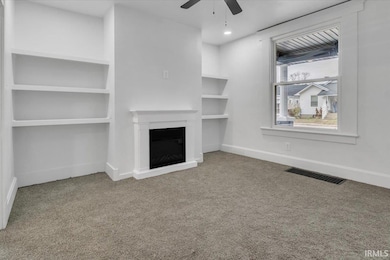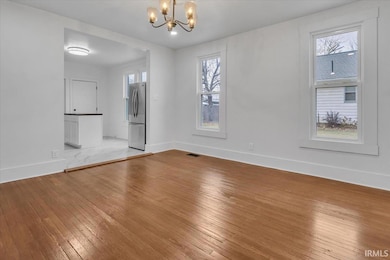
423 Maxwell Ave Evansville, IN 47711
Diamond-Stringtown NeighborhoodHighlights
- Open Floorplan
- Backs to Open Ground
- Covered patio or porch
- North High School Rated A-
- Wood Flooring
- Formal Dining Room
About This Home
As of January 2025This north side gem is FULLY remodeled inside and out! The new white vinyl siding contrasts nicely with the new roof and black gutters, facia, trim, and soffit. Front covered 20x6 porch and rear 16x7 covered porch give two areas for outside entertainment. Step inside to a foyer and living room with new carpet and electric fireplace with twin bookshelves. Open concept in design, the dining room with refinished hardwood flooring flows to the brand new kitchen. The kitchen has brand new LVP flooring, new island, cabinets, stainless appliances, and main level laundry. Two large bedrooms with refinished hardwood flooring and large closets are connected by a full bathroom with a custom ceramic tile tub/shower surround, new vanity, lighting and LVP flooring. The modern updated windows, lighting, fixtures, ceiling fans, and most drywall all complement nicely with the wide trim and original transom. For storm protection and storage, there is access through a new bulkhead door from the back patio the unfinished basement, where you will notice the brand new furnace, water heater, and updated plumbing and electric. Rear gravel parking and shared driveway. This home is ready for move in and enjoyment.
Home Details
Home Type
- Single Family
Est. Annual Taxes
- $332
Year Built
- Built in 1914
Lot Details
- 3,920 Sq Ft Lot
- Lot Dimensions are 31x130
- Backs to Open Ground
- Level Lot
Home Design
- Vinyl Construction Material
Interior Spaces
- 1-Story Property
- Open Floorplan
- Built-in Bookshelves
- Ceiling Fan
- Electric Fireplace
- Double Pane Windows
- Entrance Foyer
- Formal Dining Room
Kitchen
- Eat-In Kitchen
- Kitchen Island
- Laminate Countertops
Flooring
- Wood
- Carpet
- Vinyl
Bedrooms and Bathrooms
- 2 Bedrooms
- 1 Full Bathroom
- Bathtub with Shower
Laundry
- Laundry on main level
- Electric Dryer Hookup
Partially Finished Basement
- Exterior Basement Entry
- Sump Pump
- Basement Cellar
- 1 Bedroom in Basement
Parking
- Gravel Driveway
- Off-Street Parking
Eco-Friendly Details
- Energy-Efficient Appliances
- Energy-Efficient Windows
- Energy-Efficient HVAC
- Energy-Efficient Lighting
Outdoor Features
- Covered patio or porch
Schools
- Delaware Elementary School
- North Middle School
- North High School
Utilities
- Central Air
- Heating System Uses Gas
Listing and Financial Details
- Assessor Parcel Number 82-06-17-031-028.005-029
Map
Home Values in the Area
Average Home Value in this Area
Property History
| Date | Event | Price | Change | Sq Ft Price |
|---|---|---|---|---|
| 01/17/2025 01/17/25 | Sold | $134,950 | -2.1% | $137 / Sq Ft |
| 12/30/2024 12/30/24 | Pending | -- | -- | -- |
| 12/02/2024 12/02/24 | For Sale | $137,900 | +225.2% | $140 / Sq Ft |
| 10/20/2023 10/20/23 | Sold | $42,400 | -5.6% | $43 / Sq Ft |
| 09/29/2023 09/29/23 | Pending | -- | -- | -- |
| 09/28/2023 09/28/23 | For Sale | $44,900 | -- | $46 / Sq Ft |
Tax History
| Year | Tax Paid | Tax Assessment Tax Assessment Total Assessment is a certain percentage of the fair market value that is determined by local assessors to be the total taxable value of land and additions on the property. | Land | Improvement |
|---|---|---|---|---|
| 2024 | $1,295 | $59,700 | $6,600 | $53,100 |
| 2023 | $332 | $15,300 | $6,600 | $8,700 |
| 2022 | $334 | $15,300 | $6,600 | $8,700 |
| 2021 | $311 | $14,000 | $6,600 | $7,400 |
| 2020 | $304 | $14,000 | $6,600 | $7,400 |
| 2019 | $302 | $14,000 | $6,600 | $7,400 |
| 2018 | $303 | $14,000 | $6,600 | $7,400 |
| 2017 | $303 | $13,900 | $6,600 | $7,300 |
| 2016 | $304 | $13,900 | $6,600 | $7,300 |
| 2014 | $299 | $13,700 | $6,600 | $7,100 |
| 2013 | -- | $13,800 | $6,600 | $7,200 |
Mortgage History
| Date | Status | Loan Amount | Loan Type |
|---|---|---|---|
| Previous Owner | $10,300 | Future Advance Clause Open End Mortgage | |
| Previous Owner | $41,200 | New Conventional |
Deed History
| Date | Type | Sale Price | Title Company |
|---|---|---|---|
| Warranty Deed | -- | Regional Title | |
| Warranty Deed | $42,400 | None Listed On Document | |
| Special Warranty Deed | -- | None Available | |
| Sheriffs Deed | $25,500 | None Available | |
| Warranty Deed | -- | None Available |
Similar Homes in Evansville, IN
Source: Indiana Regional MLS
MLS Number: 202445984
APN: 82-06-17-031-028.005-029
- 1501 Stringtown Rd
- 406 Keck Ave
- 407 E Eichel Ave
- 613 Keck Ave
- 416 Herndon Dr
- 306 308 E Florida St
- 215 Wedeking Ave
- 215 E Florida St
- 1115 N Elliott St
- 635 E Louisiana St
- 14 W Eichel Ave
- 14 W Tennessee St
- 913 N Elliott St
- 902 N Garvin St
- 1104 N Main St
- 2520 N Elsas Ave
- 2508 N Evans Ave
- 112 W Missouri St
- 2600 N Heidelbach Ave
- 719 E Columbia St
