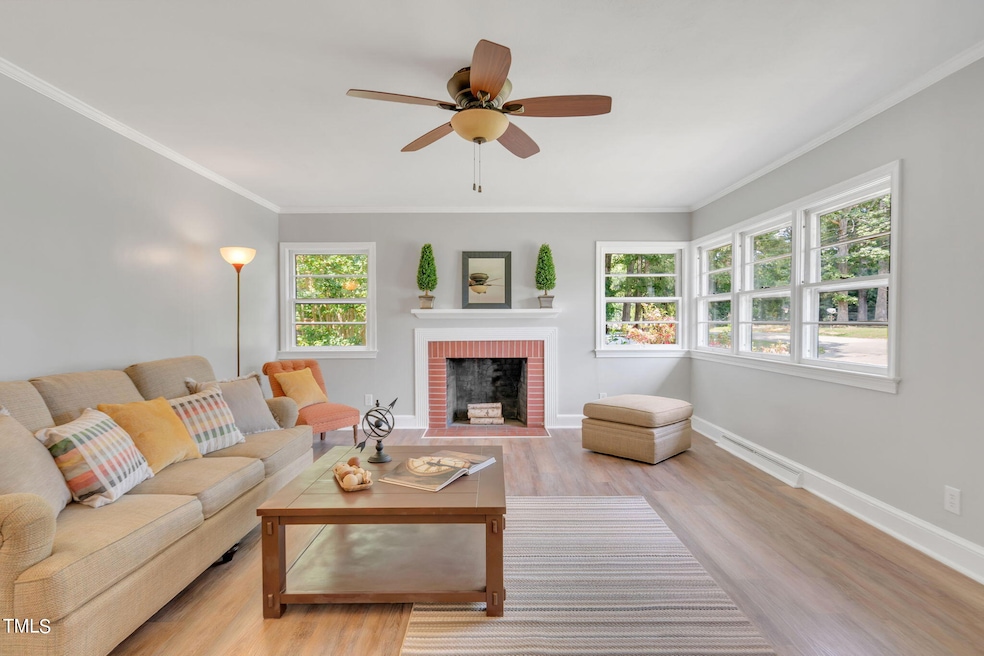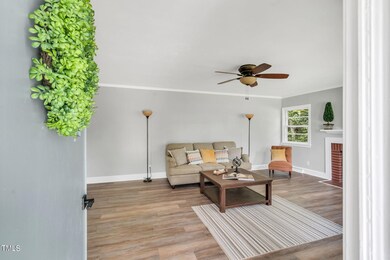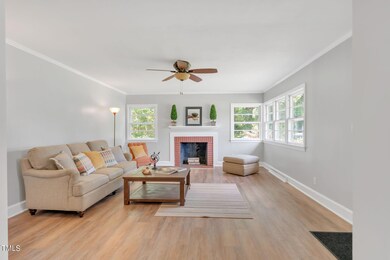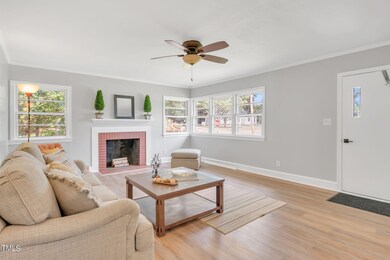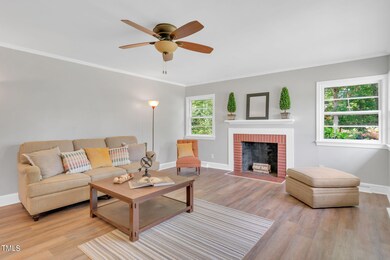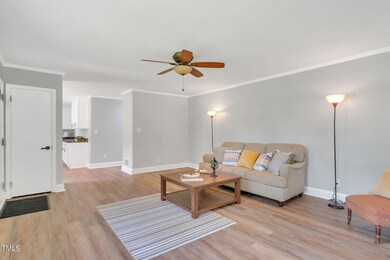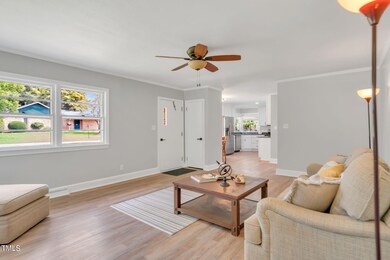423 N Ivey Ave Siler City, NC 27344
Highlights
- Additional Residence on Property
- Recreation Room
- Main Floor Primary Bedroom
- Open Floorplan
- Transitional Architecture
- Corner Lot
About This Home
As of February 2025Fully updated home! NEW ROOF, new interior paint, new luxury vinyl plank flooring entire first floor! Updated baths and so much more! HUGE primary bed with en-suite and two large closets. Kitchen has all stainless steel appliances and freshly painted cabinets with granite counter top. Gas tankless water heater! The lower level has two huge spaces that can be used for entertaining, bedrooms, office - so many possibilities. Large patio and wonderful back yard. There are fruit producing fig trees and an active grapevine. This corner lot also has a prepared space for a second driveway at the rear. THEN take a look at all the potential for the auxiliary building. This is a framed space that can be finished as two additional dwellings PLUS this property is also zoned for office space if that is what you want to do with this! So it is like buy one get one free! Easy commute to Wolfspeed and Toyota Battery. Quick access to Hwy 64 and 421. This home is back on the market because the buyer's financing fell through. It appraised with no problem and is move in ready!
Property Details
Home Type
- Multi-Family
Est. Annual Taxes
- $1,930
Year Built
- Built in 1955 | Remodeled
Lot Details
- 0.6 Acre Lot
- No Common Walls
- Corner Lot
- Level Lot
- Back and Front Yard
Home Design
- Duplex
- Transitional Architecture
- Traditional Architecture
- Brick Veneer
- Permanent Foundation
- Block Foundation
- Shingle Roof
- Architectural Shingle Roof
- Asphalt Roof
- Lap Siding
- Vinyl Siding
- Lead Paint Disclosure
Interior Spaces
- 2-Story Property
- Open Floorplan
- Crown Molding
- Ceiling Fan
- Recessed Lighting
- Wood Burning Fireplace
- Living Room with Fireplace
- Combination Kitchen and Dining Room
- Recreation Room
- Bonus Room
- Neighborhood Views
- Fire and Smoke Detector
Kitchen
- Eat-In Kitchen
- Free-Standing Electric Range
- Microwave
- Ice Maker
- Dishwasher
- Stainless Steel Appliances
- Granite Countertops
Flooring
- Carpet
- Concrete
- Luxury Vinyl Tile
Bedrooms and Bathrooms
- 3 Bedrooms
- Primary Bedroom on Main
- Dual Closets
- In-Law or Guest Suite
- Primary bathroom on main floor
- Bathtub with Shower
- Shower Only in Primary Bathroom
- Walk-in Shower
Laundry
- Laundry Room
- Electric Dryer Hookup
Attic
- Scuttle Attic Hole
- Pull Down Stairs to Attic
Finished Basement
- Heated Basement
- Walk-Out Basement
- Basement Fills Entire Space Under The House
- Walk-Up Access
- Exterior Basement Entry
- Laundry in Basement
- Basement Storage
- Natural lighting in basement
Parking
- 4 Car Attached Garage
- 2 Attached Carport Spaces
- Gravel Driveway
- Open Parking
- Outside Parking
- Off-Street Parking
Outdoor Features
- Patio
- Separate Outdoor Workshop
- Rain Gutters
- Front Porch
Additional Homes
- Additional Residence on Property
Schools
- Siler City Elementary School
- Chatham Middle School
- Jordan Matthews High School
Utilities
- Exterior Duct-Work Is Insulated
- Forced Air Heating and Cooling System
- Heating System Uses Gas
- Vented Exhaust Fan
- Natural Gas Connected
- Tankless Water Heater
- Gas Water Heater
- High Speed Internet
- Cable TV Available
Community Details
- No Home Owners Association
- Homewood Acres Subdivision
Listing and Financial Details
- Assessor Parcel Number 0061182
Map
Home Values in the Area
Average Home Value in this Area
Property History
| Date | Event | Price | Change | Sq Ft Price |
|---|---|---|---|---|
| 02/07/2025 02/07/25 | Sold | $365,000 | 0.0% | $127 / Sq Ft |
| 01/25/2025 01/25/25 | For Sale | $365,000 | 0.0% | $127 / Sq Ft |
| 11/06/2024 11/06/24 | Pending | -- | -- | -- |
| 10/15/2024 10/15/24 | Price Changed | $365,000 | -5.2% | $127 / Sq Ft |
| 10/01/2024 10/01/24 | For Sale | $385,000 | -- | $134 / Sq Ft |
Tax History
| Year | Tax Paid | Tax Assessment Tax Assessment Total Assessment is a certain percentage of the fair market value that is determined by local assessors to be the total taxable value of land and additions on the property. | Land | Improvement |
|---|---|---|---|---|
| 2024 | $1,930 | $152,558 | $32,000 | $120,558 |
| 2023 | $1,930 | $152,558 | $32,000 | $120,558 |
| 2022 | $1,838 | $152,558 | $32,000 | $120,558 |
| 2021 | $1,838 | $152,558 | $32,000 | $120,558 |
| 2020 | $1,300 | $107,408 | $14,760 | $92,648 |
| 2019 | $1,300 | $107,408 | $14,760 | $92,648 |
| 2018 | $1,222 | $107,408 | $14,760 | $92,648 |
| 2017 | $1,222 | $107,408 | $14,760 | $92,648 |
| 2016 | $1,345 | $120,714 | $18,000 | $102,714 |
| 2015 | $1,330 | $120,714 | $18,000 | $102,714 |
| 2014 | -- | $120,714 | $18,000 | $102,714 |
| 2013 | -- | $120,714 | $18,000 | $102,714 |
Mortgage History
| Date | Status | Loan Amount | Loan Type |
|---|---|---|---|
| Previous Owner | $344,550 | FHA |
Deed History
| Date | Type | Sale Price | Title Company |
|---|---|---|---|
| Warranty Deed | $365,000 | None Listed On Document | |
| Warranty Deed | $365,000 | None Listed On Document | |
| Warranty Deed | $155,000 | Standard Title | |
| Deed | -- | -- |
Source: Doorify MLS
MLS Number: 10055632
APN: 61182
- 516 W 4th St
- 3125 W 3rd St
- 104 N Garden Ave
- 404 W 9th St
- 901 Tanglewood Dr
- 420 W 10th St
- 513 W Glendale St
- 1101 Driftwood Dr
- 1016 Driftwood Dr
- 1103 Driftwood Dr
- Lot 10 Hilltop Dr
- 108 Hilltop Dr
- 0 Brower Rd
- Tbd E Finch St
- 254 Pine Forest Dr
- Tbd Elk Ln
- 11 Pine Forest Dr
- 191 Pine Lake Dr
- 867 Brower Rd
- 00 U S Highway 64
