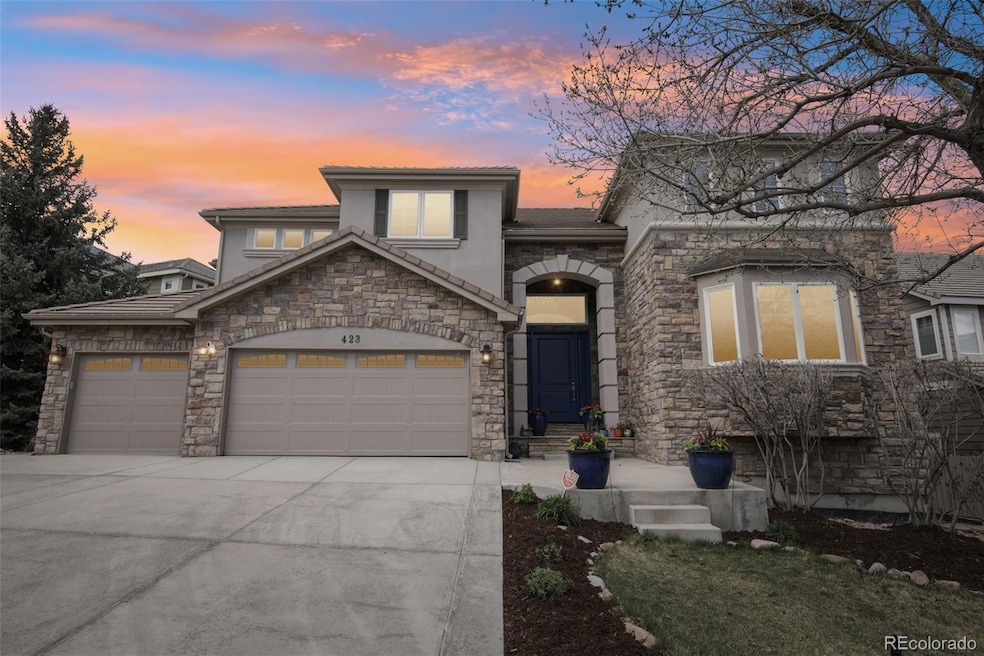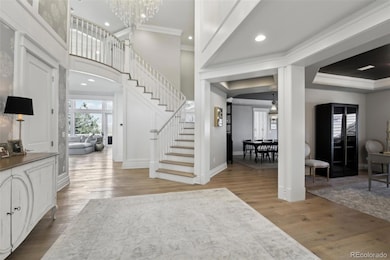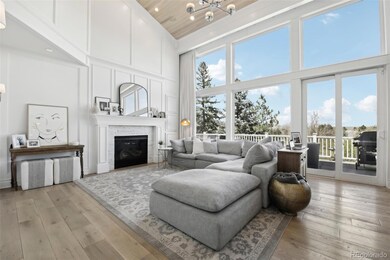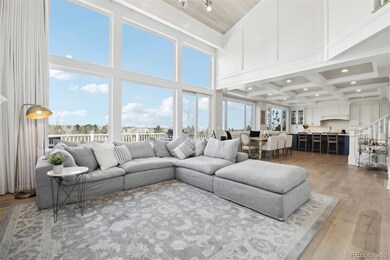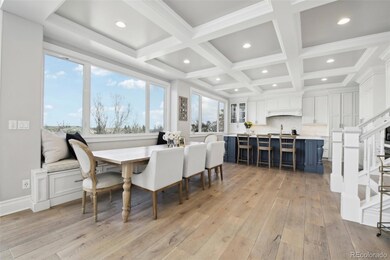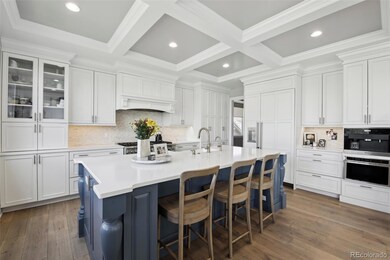423 N Snowmass Cir Superior, CO 80027
Estimated payment $12,624/month
Highlights
- Primary Bedroom Suite
- Open Floorplan
- Fireplace in Bedroom
- Eldorado K-8 School Rated A
- Mountain View
- 3-minute walk to Wildflower Park
About This Home
WCommanding Views. Unmatched Design. Elevated Living.Welcome to 423 Snowmass Circle, where every detail has been meticulously crafted to deliver a living experience as breathtaking as the unobstructed views of the iconic Flatirons and sweeping northern mountains. This fully remodeled masterpiece blends architectural sophistication with warm, modern elegance—setting a new standard for luxury in one of the area’s most coveted neighborhoods.The main level is a showcase of high end design: soaring ceilings, coffered and white-washed wood accents, dramatic double staircase, and a stunning great room with floor-to-ceiling wainscoting, hidden built-ins, and electric curtains. The chef’s kitchen is a dream. Thermador 6-burner gas stove with grill, double ovens, Miele coffee system, farm sink with insta-hot, and a walk-in pantry unique to this home.A main-floor guest suite features new luxurious carpet, French doors to the deck, and a full ensuite bath. The expanded laundry/mudroom offers built-ins, and an island.Upstairs, the primary suite is pure indulgence with electric blinds and mountain views. The spa-like bath includes heated floors, a freestanding soaking tub, a rain-jetted shower, and a Japanese bidet toilet. The closet is a showstopper, complete with an island, custom built-ins, and boutique-level design. Three additional bedrooms include an ensuite and a Jack & Jill layout, all with built-in closet systems. There is also laundry on this level!The lower level offers a state-of-the-art theater room with reclining theater seating, plus a new powder bath and plush carpet. A separate in-law apartment features heated floors, a full kitchen (sans oven), new bath, gas fireplace, and laundry.With French cut white oak 8 inch wood floors, new windows, new landscaping, and unmatched craftsmanship, this home offers over $900,00 of custom luxury upgrades in every detail.423 Snowmass Circle—where luxury lives, and the mountains never stop reminding you.
Listing Agent
eXp Realty, LLC Brokerage Email: sam@sambarnesrealty.com,720-296-5262 License #40038276

Open House Schedule
-
Saturday, April 26, 202511:00 am to 1:00 pm4/26/2025 11:00:00 AM +00:004/26/2025 1:00:00 PM +00:00Add to Calendar
Home Details
Home Type
- Single Family
Est. Annual Taxes
- $10,885
Year Built
- Built in 2000
Lot Details
- 8,441 Sq Ft Lot
- Open Space
- Property is Fully Fenced
- Landscaped
- Front and Back Yard Sprinklers
- Many Trees
- Private Yard
HOA Fees
- $24 Monthly HOA Fees
Parking
- 3 Car Attached Garage
- Insulated Garage
- Smart Garage Door
Home Design
- Contemporary Architecture
- Frame Construction
- Concrete Roof
- Stone Siding
Interior Spaces
- 2-Story Property
- Open Floorplan
- Built-In Features
- Vaulted Ceiling
- Double Pane Windows
- Smart Window Coverings
- Entrance Foyer
- Smart Doorbell
- Family Room with Fireplace
- Living Room
- Dining Room
- Mountain Views
Kitchen
- Eat-In Kitchen
- Double Oven
- Range with Range Hood
- Microwave
- Dishwasher
- Kitchen Island
- Marble Countertops
- Granite Countertops
- Utility Sink
- Disposal
Flooring
- Wood
- Carpet
- Tile
Bedrooms and Bathrooms
- Fireplace in Bedroom
- Primary Bedroom Suite
- Walk-In Closet
- Jack-and-Jill Bathroom
- In-Law or Guest Suite
Laundry
- Laundry Room
- Dryer
- Washer
Finished Basement
- Walk-Out Basement
- Fireplace in Basement
- Bedroom in Basement
- 1 Bedroom in Basement
- Basement Window Egress
Home Security
- Carbon Monoxide Detectors
- Fire and Smoke Detector
Eco-Friendly Details
- Smoke Free Home
Outdoor Features
- Deck
- Front Porch
Schools
- Eldorado K-8 Elementary And Middle School
- Monarch High School
Utilities
- Forced Air Heating and Cooling System
- Heating System Uses Natural Gas
- Natural Gas Connected
- Gas Water Heater
- High Speed Internet
Community Details
- Rock Creek Master HOA, Phone Number (303) 301-1213
- Rock Creek Ranch Subdivision
- Greenbelt
Listing and Financial Details
- Exclusions: Sllers personal property
- Assessor Parcel Number R0147615
Map
Home Values in the Area
Average Home Value in this Area
Tax History
| Year | Tax Paid | Tax Assessment Tax Assessment Total Assessment is a certain percentage of the fair market value that is determined by local assessors to be the total taxable value of land and additions on the property. | Land | Improvement |
|---|---|---|---|---|
| 2024 | $10,735 | $105,049 | $18,485 | $86,564 |
| 2023 | $10,735 | $105,049 | $22,170 | $86,564 |
| 2022 | $8,571 | $81,934 | $18,828 | $63,106 |
| 2021 | $8,512 | $84,291 | $19,369 | $64,922 |
| 2020 | $7,345 | $69,906 | $19,949 | $49,957 |
| 2019 | $7,243 | $69,906 | $19,949 | $49,957 |
| 2018 | $7,476 | $71,474 | $15,624 | $55,850 |
| 2017 | $7,645 | $79,019 | $17,273 | $61,746 |
| 2016 | $7,780 | $70,367 | $16,000 | $54,367 |
| 2015 | $7,393 | $63,035 | $25,233 | $37,802 |
| 2014 | $6,686 | $63,035 | $25,233 | $37,802 |
Property History
| Date | Event | Price | Change | Sq Ft Price |
|---|---|---|---|---|
| 04/23/2025 04/23/25 | For Sale | $2,095,000 | +155.8% | $323 / Sq Ft |
| 01/28/2019 01/28/19 | Off Market | $819,000 | -- | -- |
| 01/30/2014 01/30/14 | Sold | $819,000 | 0.0% | $134 / Sq Ft |
| 12/31/2013 12/31/13 | Pending | -- | -- | -- |
| 12/13/2013 12/13/13 | For Sale | $819,000 | -- | $134 / Sq Ft |
Deed History
| Date | Type | Sale Price | Title Company |
|---|---|---|---|
| Interfamily Deed Transfer | -- | None Available | |
| Warranty Deed | $819,000 | Fidelity National Title Insu | |
| Warranty Deed | $731,000 | Land Title Guarantee Company | |
| Interfamily Deed Transfer | -- | -- | |
| Warranty Deed | $706,150 | Stewart Title |
Mortgage History
| Date | Status | Loan Amount | Loan Type |
|---|---|---|---|
| Open | $424,297 | FHA | |
| Previous Owner | $257,500 | New Conventional | |
| Previous Owner | $300,000 | Unknown | |
| Previous Owner | $556,000 | Unknown | |
| Previous Owner | $80,000 | Credit Line Revolving | |
| Previous Owner | $564,900 | No Value Available |
Source: REcolorado®
MLS Number: 2042937
APN: 1575313-17-008
- 545 S Snowmass Cir
- 518 Zircon Way
- 301 Amethyst Way
- 412 Opal Way
- 956 Shavano Peak Dr
- 2966 Casalon Cir
- 3050 N Torreys Peak Dr
- 3182 Cimarron Place
- 365 Casalon Place
- 11918 Mountview Ln
- 2862 Flint Ct
- 1406 Vinca Place
- 2827 N Torreys Peak Dr
- 2714 Calmante Place
- 3032 W Yarrow Cir
- 859 Topaz St
- 2937 W Yarrow Cir
- 1507 Begonia Way
- 2855 Rock Creek Cir Unit 191
- 2855 Rock Creek Cir Unit 311
