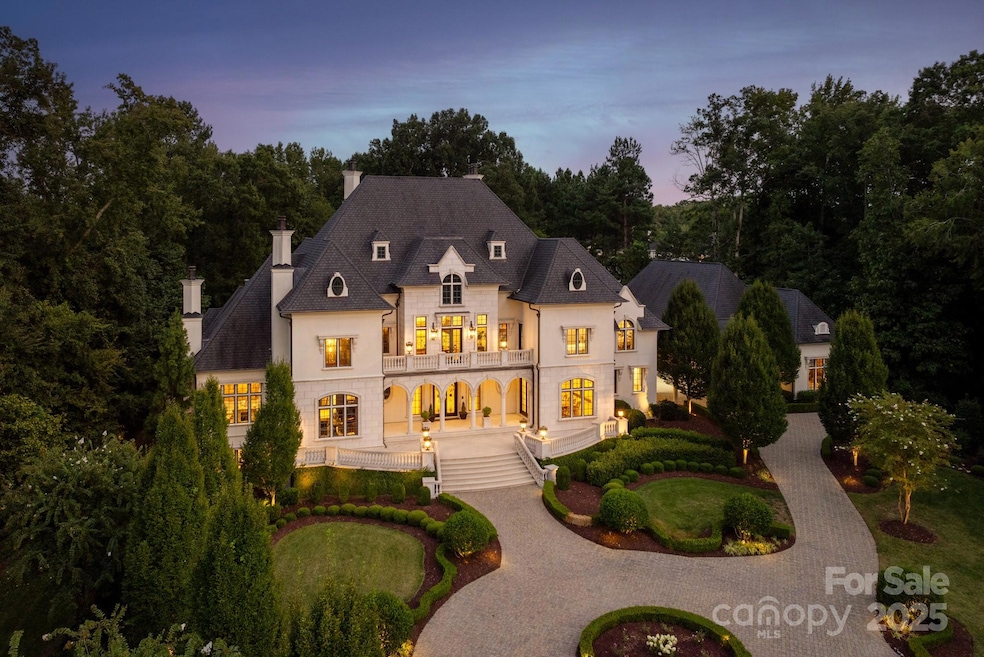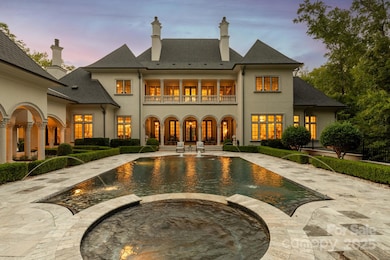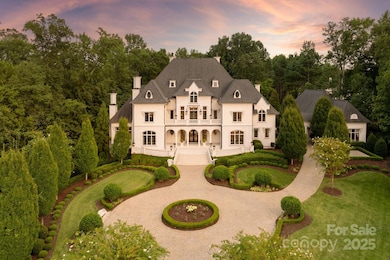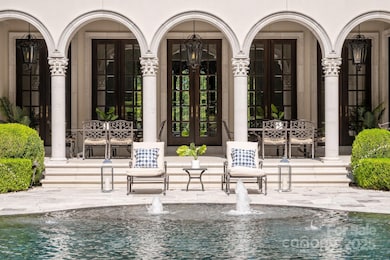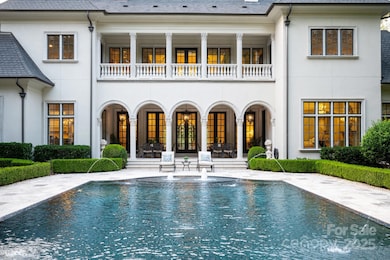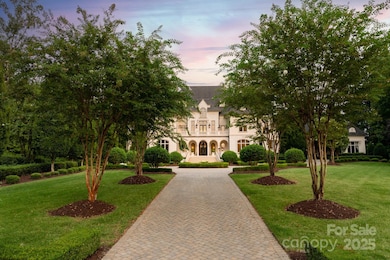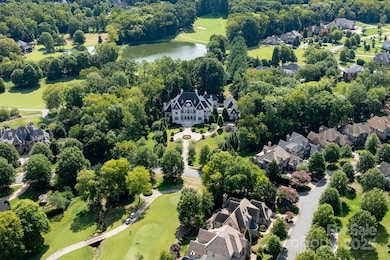423 Oakmont Ln Waxhaw, NC 28173
Estimated payment $38,210/month
Highlights
- Guest House
- Golf Course Community
- Heated Infinity Pool
- Rea View Elementary School Rated A
- Fitness Center
- Golf Course View
About This Home
Indulge in the unparalleled quality and world-class design of this iconic French inspired chateau situated on 1.8 acres behind the gates in The Club At Longview. Every detail reflects the pinnacle of luxury living, offering a rare blend of classical architecture and modern refinement. The two-story library, enveloped in rich walnut paneling and featuring custom Habersham cabinetry, serves as a refined sanctuary, while the expansive 2-story great room exudes sophistication with its bespoke JP Weaver trimwork, soaring ceilings and 6' crystal chandelier. The open concept dream kitchen is a masterpiece of both function and design open to the family room and anchored by a grand marble top island, custom designed cabinetry and top-of-the-line Sub Zero, Wolf and Miele appliances. Enjoy a fully finished walk-out lower level with family room/bar, gym, movie theater and wine room. Resort style infinity pool is framed by English gardens and elegant archways leading to a carriage house for guests.
Home Details
Home Type
- Single Family
Est. Annual Taxes
- $18,057
Year Built
- Built in 2013
Lot Details
- Back Yard Fenced
- Private Lot
- Irrigation
- Property is zoned AM7
HOA Fees
- $454 Monthly HOA Fees
Parking
- 4 Car Attached Garage
- Circular Driveway
Home Design
- Stone Siding
- Stucco
Interior Spaces
- 3-Story Property
- Open Floorplan
- Wet Bar
- Built-In Features
- Bar Fridge
- Pocket Doors
- Mud Room
- Entrance Foyer
- Family Room with Fireplace
- Living Room with Fireplace
- Keeping Room with Fireplace
- Golf Course Views
- Home Security System
- Laundry Room
Kitchen
- Built-In Double Oven
- Gas Cooktop
- Range Hood
- Microwave
- Freezer
- Dishwasher
- Wine Refrigerator
- Kitchen Island
- Disposal
Flooring
- Wood
- Stone
- Marble
- Tile
Bedrooms and Bathrooms
- Fireplace in Primary Bedroom
- Walk-In Closet
- Garden Bath
Finished Basement
- Walk-Out Basement
- Basement Fills Entire Space Under The House
- Interior Basement Entry
- Natural lighting in basement
Pool
- Heated Infinity Pool
- Heated Pool and Spa
Outdoor Features
- Pond
- Balcony
- Covered patio or porch
- Fireplace in Patio
- Outdoor Fireplace
- Outdoor Gas Grill
Additional Homes
- Guest House
Schools
- Rea View Elementary School
- Marvin Ridge Middle School
- Marvin Ridge High School
Utilities
- Central Heating and Cooling System
- Geothermal Heating and Cooling
- Cable TV Available
Listing and Financial Details
- Assessor Parcel Number 06-174-200
Community Details
Overview
- First Service Residential Association
- Built by Arcadia
- Longview Subdivision
- Mandatory home owners association
Amenities
- Clubhouse
Recreation
- Golf Course Community
- Tennis Courts
- Community Playground
- Fitness Center
- Community Spa
- Putting Green
Map
Home Values in the Area
Average Home Value in this Area
Tax History
| Year | Tax Paid | Tax Assessment Tax Assessment Total Assessment is a certain percentage of the fair market value that is determined by local assessors to be the total taxable value of land and additions on the property. | Land | Improvement |
|---|---|---|---|---|
| 2024 | $18,057 | $2,876,300 | $600,000 | $2,276,300 |
| 2023 | $17,991 | $2,876,300 | $600,000 | $2,276,300 |
| 2022 | $17,991 | $2,876,300 | $600,000 | $2,276,300 |
| 2021 | $17,951 | $2,876,300 | $600,000 | $2,276,300 |
| 2020 | $20,901 | $2,714,000 | $400,000 | $2,314,000 |
| 2019 | $20,797 | $2,714,000 | $400,000 | $2,314,000 |
| 2018 | $20,717 | $2,703,500 | $400,000 | $2,303,500 |
| 2017 | $21,906 | $2,703,500 | $400,000 | $2,303,500 |
| 2016 | $21,514 | $2,703,500 | $400,000 | $2,303,500 |
| 2015 | $21,755 | $2,703,500 | $400,000 | $2,303,500 |
| 2014 | $8,255 | $3,080,480 | $440,000 | $2,640,480 |
Property History
| Date | Event | Price | Change | Sq Ft Price |
|---|---|---|---|---|
| 03/17/2025 03/17/25 | Price Changed | $6,495,000 | -6.5% | $460 / Sq Ft |
| 09/14/2024 09/14/24 | For Sale | $6,950,000 | -- | $492 / Sq Ft |
Deed History
| Date | Type | Sale Price | Title Company |
|---|---|---|---|
| Warranty Deed | $940,000 | None Available | |
| Warranty Deed | $391,500 | -- | |
| Deed | -- | -- |
Mortgage History
| Date | Status | Loan Amount | Loan Type |
|---|---|---|---|
| Open | $961,500 | New Conventional | |
| Open | $1,950,000 | Adjustable Rate Mortgage/ARM | |
| Closed | $1,979,332 | Adjustable Rate Mortgage/ARM | |
| Closed | $1,999,999 | Adjustable Rate Mortgage/ARM | |
| Closed | $2,000,000 | Construction | |
| Previous Owner | $235,000 | Unknown | |
| Previous Owner | $826,914 | Unknown | |
| Previous Owner | $707,700 | Unknown | |
| Previous Owner | $405,000 | Purchase Money Mortgage |
Source: Canopy MLS (Canopy Realtor® Association)
MLS Number: 4177308
APN: 06-174-200
- 314 Royal Crescent Ln
- 8716 Ruby Hill Ct
- 8706 Ruby Hill Ct
- 9011 Pine Laurel Dr
- 8710 Chewton Glen Dr
- 3042 Kings Manor Dr
- 510 Ancient Oaks Ln
- 6036 Foggy Glen Place
- 318 Montrose Dr
- 424 Fairhaven Ct
- 13101 Whisper Creek Dr
- 12201 Pine Valley Club Dr
- 431 Walden Trail
- 426 Walden Trail
- 4004 Blossom Hill Dr
- 1305 Foxfield Rd Unit 60
- 1006 Baldwin Ln
- 1214 Foxfield Rd
- 6202 Providence Country Club Dr
- 1202 Foxfield Rd
