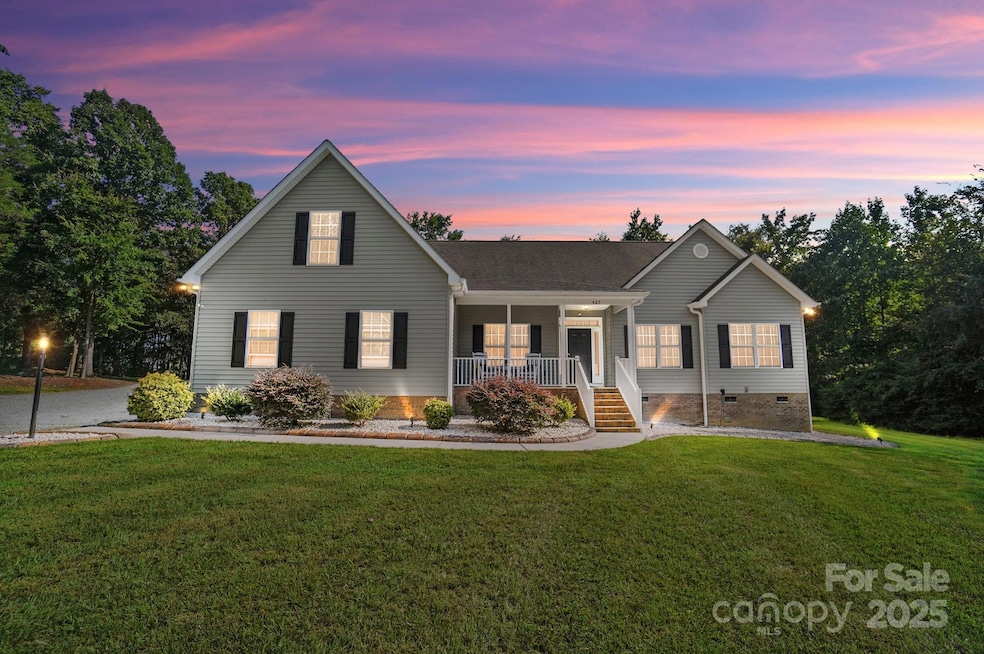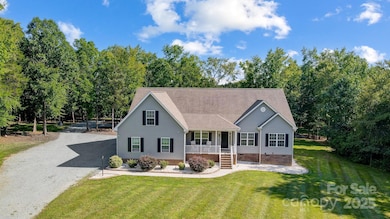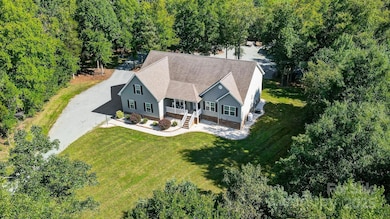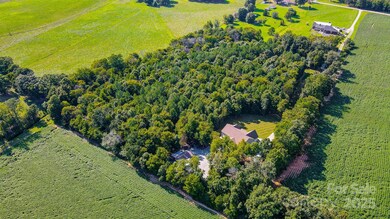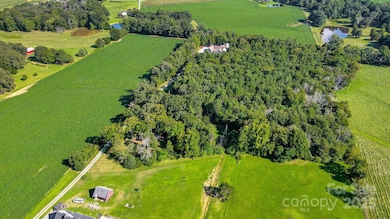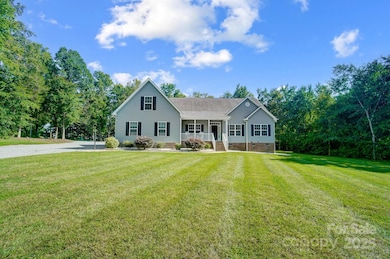
423 Old Dutch Rd W Indian Trail, NC 28079
Estimated payment $4,576/month
Highlights
- Open Floorplan
- Private Lot
- Covered patio or porch
- Fairview Elementary School Rated A-
- Wooded Lot
- Breakfast Bar
About This Home
The property is back on the market due to no fault of the seller, buyer wasn't able to sell his home.
Beautiful 5.62-acre property set back from the road, featuring a 2016-built home with an open floor plan. This spacious residence includes 4 bedrooms, 3.5 baths, an office, a bonus room, and a cozy fireplace. Enjoy outdoor living with a covered rocking chair front porch, a covered back porch, and a backyard patio area with a fire pit. The property also boasts a side-entry 2-car garage, a detached garage with extra space, 2 additional buildings, a treehouse, a BBQ pit, landscape curbing, lighting, and new LVP flooring. This home is an outdoorsman dream! Start enjoying country living today and still only minutes from 485.
So many possibilities with the additional two extra buildings. The property also offers two hot water heaters and all kitchen appliances convey.
PLEASE do not allow buyers to drive out to the home without their agent!
Listing Agent
Debbie Clontz Real Estate LLC Brokerage Email: Debbie@debbieclontzteam.com License #287432
Home Details
Home Type
- Single Family
Est. Annual Taxes
- $3,017
Year Built
- Built in 2016
Lot Details
- Private Lot
- Wooded Lot
- Property is zoned AU5
Parking
- 2 Car Garage
- Driveway
Home Design
- Brick Exterior Construction
- Vinyl Siding
Interior Spaces
- 1.5-Story Property
- Open Floorplan
- Entrance Foyer
- Family Room with Fireplace
- Vinyl Flooring
- Crawl Space
Kitchen
- Breakfast Bar
- Electric Range
- Range Hood
- Microwave
- Dishwasher
Bedrooms and Bathrooms
- 4 Main Level Bedrooms
- Garden Bath
Outdoor Features
- Covered patio or porch
- Shed
Schools
- Fairview Elementary School
- Piedmont Middle School
- Piedmont High School
Farming
- Machine Shed
Utilities
- Central Air
- Heat Pump System
- Propane
- Septic Tank
- Cable TV Available
Listing and Financial Details
- Assessor Parcel Number 08-219-015-C
Map
Home Values in the Area
Average Home Value in this Area
Tax History
| Year | Tax Paid | Tax Assessment Tax Assessment Total Assessment is a certain percentage of the fair market value that is determined by local assessors to be the total taxable value of land and additions on the property. | Land | Improvement |
|---|---|---|---|---|
| 2024 | $3,017 | $451,300 | $96,400 | $354,900 |
| 2023 | $2,929 | $445,000 | $90,100 | $354,900 |
| 2022 | $2,929 | $444,900 | $90,000 | $354,900 |
| 2021 | $2,932 | $444,900 | $90,000 | $354,900 |
| 2020 | $2,381 | $296,600 | $67,000 | $229,600 |
| 2019 | $2,327 | $296,600 | $67,000 | $229,600 |
| 2018 | $2,327 | $296,600 | $67,000 | $229,600 |
| 2017 | $2,476 | $296,600 | $67,000 | $229,600 |
| 2016 | $537 | $67,000 | $67,000 | $0 |
| 2015 | $544 | $67,000 | $67,000 | $0 |
| 2014 | $579 | $83,500 | $83,500 | $0 |
Property History
| Date | Event | Price | Change | Sq Ft Price |
|---|---|---|---|---|
| 04/19/2025 04/19/25 | Pending | -- | -- | -- |
| 04/05/2025 04/05/25 | Price Changed | $775,000 | -1.8% | $316 / Sq Ft |
| 03/05/2025 03/05/25 | Price Changed | $789,000 | -1.3% | $321 / Sq Ft |
| 11/11/2024 11/11/24 | Price Changed | $799,000 | -3.1% | $325 / Sq Ft |
| 10/09/2024 10/09/24 | Price Changed | $824,900 | -0.6% | $336 / Sq Ft |
| 09/04/2024 09/04/24 | Price Changed | $829,900 | -2.4% | $338 / Sq Ft |
| 08/15/2024 08/15/24 | For Sale | $849,999 | -- | $346 / Sq Ft |
Mortgage History
| Date | Status | Loan Amount | Loan Type |
|---|---|---|---|
| Closed | $266,000 | New Conventional |
Similar Homes in the area
Source: Canopy MLS (Canopy Realtor® Association)
MLS Number: 4168035
APN: 08-219-015-C
- 250 Old Dutch Rd W
- 819 Old Dutch Rd W
- 1119 Highway 218 W
- 7905 W Duncan Rd
- 9515 Concord Hwy
- 7504 Surry Ln
- 9414 Machado Dr
- 00 N Carolina 218
- 406 Brief Rd W
- 112 N Carolina 218
- 109 Brief Rd W
- 420 Woodlark Ct
- 11610 Brief Rd Unit 2
- 12016 Brief Rd
- 1415 Ashe Meadow Dr
- 0 Cull Williams Ln
- 9721 Kerr Rd
- 7005 W Duncan Rd
- 15670 Bethel Avenue Extension
- 000 N Carolina 218
