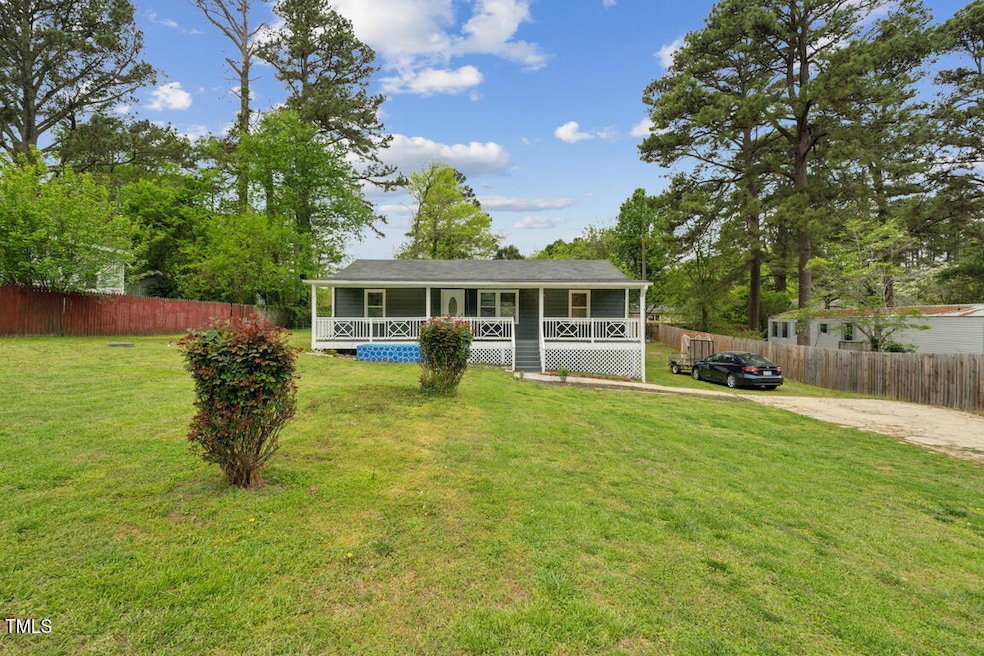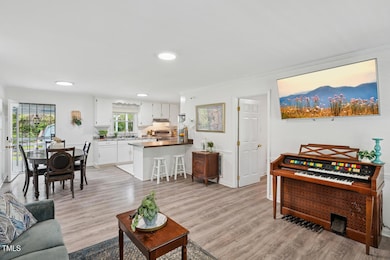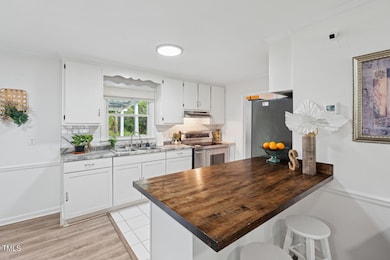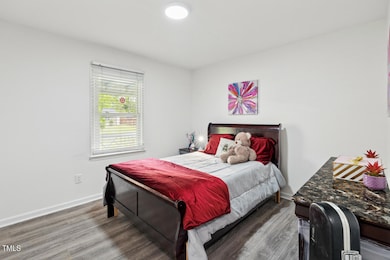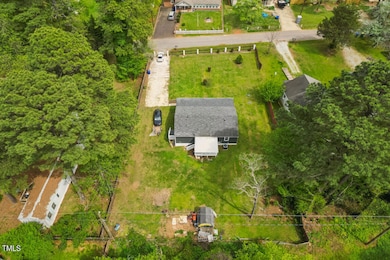
423 Orange Heights Loop Rd Hillsborough, NC 27278
Estimated payment $2,043/month
Highlights
- Popular Property
- Private Lot
- Balcony
- Deck
- No HOA
- Walk-In Closet
About This Home
Step into charm and comfort with this beautifully upgraded home, perfectly situated on an expansive lot! From the moment you arrive, the large covered front porch welcomes you with warmth and timeless appeal. Inside, you'll fall in love with the fresh, modern touches—gorgeous brand-new LVP flooring flows throughout, complemented by fresh paint, smooth ceilings, and stylish new lighting. The heart of the home—a fully renovated kitchen—shines with contemporary finishes, and both full bathrooms have been thoughtfully upgraded for your comfort. This home is the total package: updated, spacious, and ready to impress!
Open House Schedule
-
Saturday, April 26, 20252:00 to 4:00 pm4/26/2025 2:00:00 PM +00:004/26/2025 4:00:00 PM +00:00Add to Calendar
-
Sunday, April 27, 20252:00 to 4:00 pm4/27/2025 2:00:00 PM +00:004/27/2025 4:00:00 PM +00:00Add to Calendar
Home Details
Home Type
- Single Family
Est. Annual Taxes
- $1,093
Year Built
- Built in 1985
Lot Details
- 0.42 Acre Lot
- Private Lot
- Back Yard Fenced
Home Design
- Brick Foundation
- Permanent Foundation
- Block Foundation
- Shingle Roof
- Concrete Perimeter Foundation
Interior Spaces
- 1,111 Sq Ft Home
- 1-Story Property
- Blinds
- Luxury Vinyl Tile Flooring
- Basement
- Crawl Space
- Built-In Electric Range
Bedrooms and Bathrooms
- 3 Bedrooms
- Walk-In Closet
- 2 Full Bathrooms
Laundry
- Laundry Room
- Laundry on main level
Parking
- 4 Parking Spaces
- Additional Parking
- 4 Open Parking Spaces
Accessible Home Design
- Accessible Kitchen
Outdoor Features
- Balcony
- Deck
Schools
- Hillsborough Elementary School
- Orange Middle School
- Orange High School
Utilities
- Central Air
- Heat Pump System
- Septic Tank
- Septic System
- Cable TV Available
Community Details
- No Home Owners Association
- Orange Heights Subdivision
Listing and Financial Details
- Assessor Parcel Number 9864482519
Map
Home Values in the Area
Average Home Value in this Area
Tax History
| Year | Tax Paid | Tax Assessment Tax Assessment Total Assessment is a certain percentage of the fair market value that is determined by local assessors to be the total taxable value of land and additions on the property. | Land | Improvement |
|---|---|---|---|---|
| 2024 | $1,093 | $97,700 | $17,000 | $80,700 |
| 2023 | $1,061 | $97,700 | $17,000 | $80,700 |
| 2022 | $1,047 | $97,700 | $17,000 | $80,700 |
| 2021 | $1,035 | $97,700 | $17,000 | $80,700 |
| 2020 | $1,021 | $91,300 | $17,000 | $74,300 |
| 2018 | $992 | $91,300 | $17,000 | $74,300 |
| 2017 | $1,319 | $91,300 | $17,000 | $74,300 |
| 2016 | $1,319 | $126,000 | $29,600 | $96,400 |
| 2015 | $1,319 | $126,000 | $29,600 | $96,400 |
| 2014 | $1,305 | $126,000 | $29,600 | $96,400 |
Property History
| Date | Event | Price | Change | Sq Ft Price |
|---|---|---|---|---|
| 04/19/2025 04/19/25 | For Sale | $349,900 | -- | $315 / Sq Ft |
Deed History
| Date | Type | Sale Price | Title Company |
|---|---|---|---|
| Warranty Deed | $86,000 | None Available |
Mortgage History
| Date | Status | Loan Amount | Loan Type |
|---|---|---|---|
| Open | $50,000 | Credit Line Revolving | |
| Closed | $81,700 | New Conventional | |
| Closed | $81,700 | New Conventional | |
| Previous Owner | $60,000 | New Conventional | |
| Previous Owner | $38,200 | Credit Line Revolving | |
| Previous Owner | $35,353 | Unknown |
Similar Homes in Hillsborough, NC
Source: Doorify MLS
MLS Number: 10090543
APN: 9864482519
- 617 Orange Heights Loop Rd
- 322 W Hill Ave N
- 105 Sherwood Ln
- 315 Lakeshore Dr
- 168 Daphine Dr
- 505 Forrest St
- 774 Cornelius St
- 731 Latimer St
- 203 Brownville St
- 120 King Charles Rd
- 513 N Nash St
- 510 Short St W
- 109 Jones Ave
- 311 N Nash St
- 116 Sunset Cir
- 530 W King St
- 119 Jones Ave
- 301 W Hill Ave S
- 524 N Occoneechee St
- 209 N Occoneechee St
