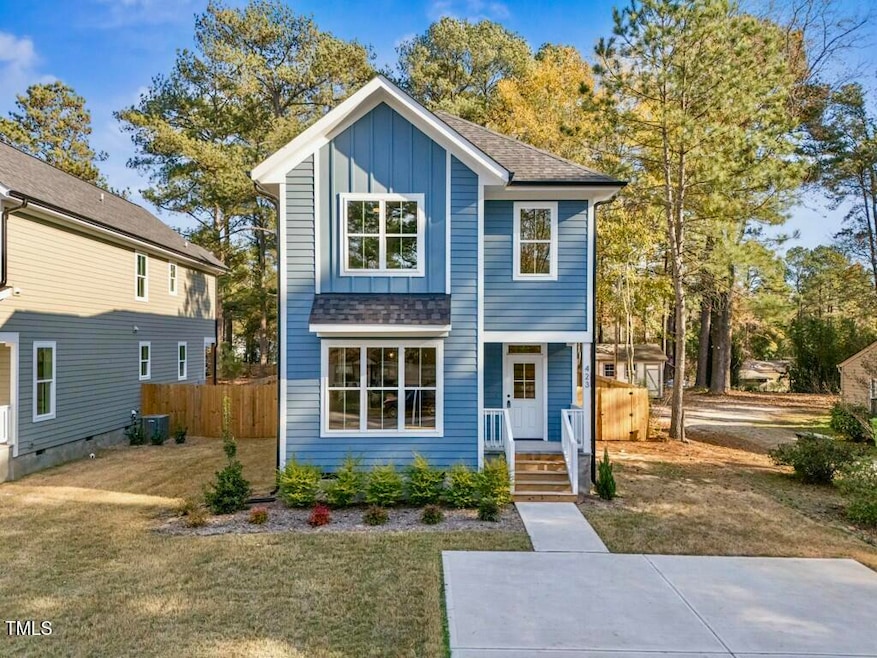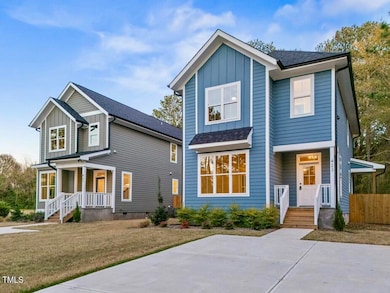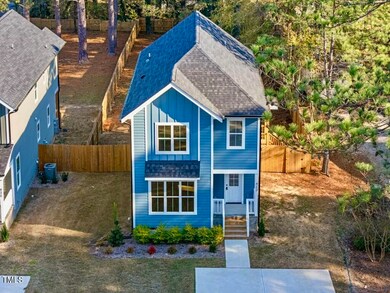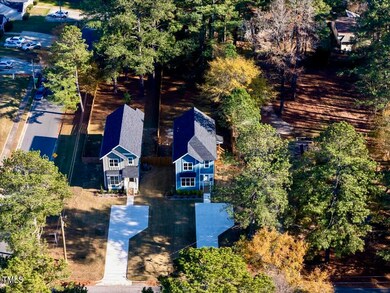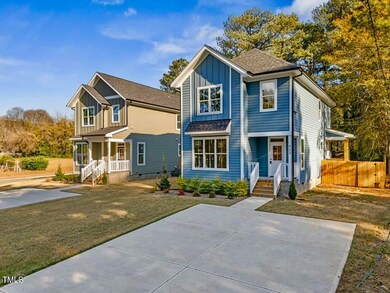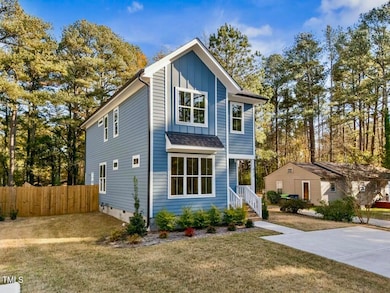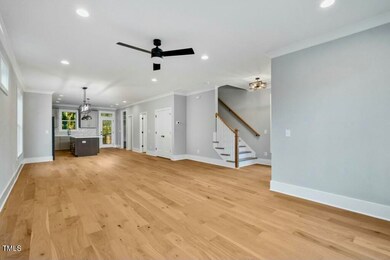
423 Rose Ln Raleigh, NC 27610
Walnut Creek NeighborhoodHighlights
- New Construction
- City View
- Open Floorplan
- Wiley Elementary Rated A-
- 0.29 Acre Lot
- Craftsman Architecture
About This Home
As of January 2025***PRICED TO SELL***New construction all done and ready to move in! Spacious floor plan lay-out featuring hardwood floors throughout, modern gourmet kitchen with stainless steel appliances, quartz counter tops, crown molding, front porch and back patio, private fenced lot situated in a rectangular corner lot, all bedrooms are located upstairs, large primary bedroom own facing back side of the property, spacious master bathroom with a walk-in shower and walk-in closet. Large concrete driveway. Great opportunity to own a brand new property in Raleigh near highway access and close to Downtown and centric areas, no HOA. Next door property 421 Rose Ln also listed for sale with very similar characteristics.
Home Details
Home Type
- Single Family
Est. Annual Taxes
- $1,593
Year Built
- Built in 2024 | New Construction
Lot Details
- 0.29 Acre Lot
- Lot Dimensions are 250'x50'x250'x51'
- Wood Fence
- Few Trees
- Back Yard Fenced
- Property is zoned R-4
Property Views
- City
- Neighborhood
Home Design
- Craftsman Architecture
- Traditional Architecture
- Block Foundation
- Frame Construction
- Blown-In Insulation
- Batts Insulation
- Shingle Roof
- Asphalt Roof
Interior Spaces
- 1,877 Sq Ft Home
- 2-Story Property
- Open Floorplan
- Built-In Features
- Smooth Ceilings
- Ceiling Fan
- Double Pane Windows
- Insulated Windows
- Scuttle Attic Hole
- Laundry on upper level
Kitchen
- Self-Cleaning Oven
- Gas Range
- Range Hood
- Ice Maker
- Dishwasher
- Stainless Steel Appliances
- Quartz Countertops
- Disposal
Flooring
- Wood
- Tile
Bedrooms and Bathrooms
- 3 Bedrooms
- Walk-In Closet
- Double Vanity
- Walk-in Shower
Home Security
- Security Lights
- Carbon Monoxide Detectors
- Fire and Smoke Detector
Parking
- 3 Parking Spaces
- Private Driveway
- On-Street Parking
- 3 Open Parking Spaces
- Off-Street Parking
Outdoor Features
- Deck
- Rain Gutters
- Front Porch
Schools
- Wake County Schools Elementary And Middle School
- Wake County Schools High School
Utilities
- Forced Air Heating and Cooling System
- Heating System Uses Natural Gas
- Natural Gas Connected
- Gas Water Heater
Community Details
- No Home Owners Association
- Rosemont Gardens Subdivision
Listing and Financial Details
- Assessor Parcel Number 1713.12-95-2624.000
Map
Home Values in the Area
Average Home Value in this Area
Property History
| Date | Event | Price | Change | Sq Ft Price |
|---|---|---|---|---|
| 01/30/2025 01/30/25 | Sold | $509,000 | +2.0% | $271 / Sq Ft |
| 12/31/2024 12/31/24 | Pending | -- | -- | -- |
| 12/19/2024 12/19/24 | Price Changed | $499,000 | -10.9% | $266 / Sq Ft |
| 12/06/2024 12/06/24 | For Sale | $560,000 | -- | $298 / Sq Ft |
Tax History
| Year | Tax Paid | Tax Assessment Tax Assessment Total Assessment is a certain percentage of the fair market value that is determined by local assessors to be the total taxable value of land and additions on the property. | Land | Improvement |
|---|---|---|---|---|
| 2023 | $1,348 | $121,853 | $57,000 | $64,853 |
| 2022 | $1,254 | $121,853 | $57,000 | $64,853 |
| 2021 | $1,206 | $121,853 | $57,000 | $64,853 |
| 2020 | $1,184 | $121,853 | $57,000 | $64,853 |
| 2019 | $881 | $74,255 | $26,000 | $48,255 |
| 2018 | $831 | $74,255 | $26,000 | $48,255 |
| 2017 | $792 | $74,255 | $26,000 | $48,255 |
| 2016 | $777 | $74,255 | $26,000 | $48,255 |
| 2015 | $795 | $74,818 | $26,000 | $48,818 |
| 2014 | $755 | $74,818 | $26,000 | $48,818 |
Mortgage History
| Date | Status | Loan Amount | Loan Type |
|---|---|---|---|
| Previous Owner | $65,500 | New Conventional | |
| Previous Owner | $68,400 | Fannie Mae Freddie Mac | |
| Previous Owner | $75,600 | Unknown | |
| Previous Owner | $75,600 | Unknown | |
| Previous Owner | $64,000 | Unknown |
Deed History
| Date | Type | Sale Price | Title Company |
|---|---|---|---|
| Interfamily Deed Transfer | -- | None Available | |
| Warranty Deed | -- | -- | |
| Interfamily Deed Transfer | -- | -- | |
| Interfamily Deed Transfer | -- | -- | |
| Deed | $35,000 | -- |
Similar Homes in the area
Source: Doorify MLS
MLS Number: 10066377
APN: 1713.12-95-2637-000
- 2506 Poole Rd
- 733 Carlisle St
- 1004 Greenwich St
- 2806 Donovan Place
- 816 Peyton St
- 2304 Nelson St
- 529 Solar Dr
- 2809 Haven Rd
- 508 Solar Dr
- 500 Rawls Dr
- 3109 Cinnamon Cir
- 1004 Carlisle St
- 769 Rawls Dr
- 833 Rawls Dr
- 100 Farris Ct
- 2412 Little John Rd
- 609 Rawls Dr
- 231 Donald Ross Dr
- 413 Diversity Way
- 2341 New Bern Ave
