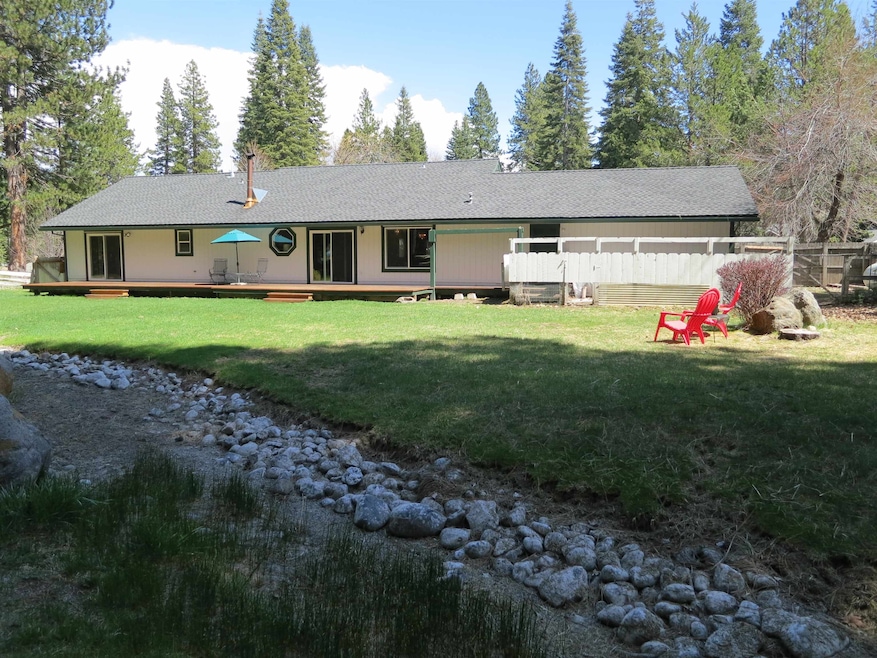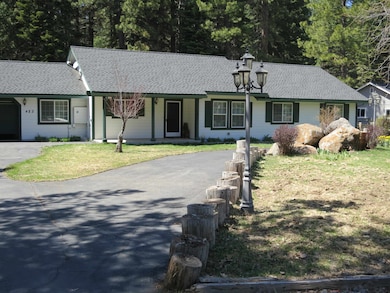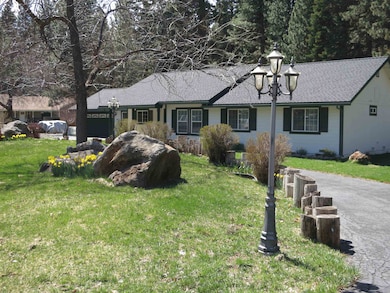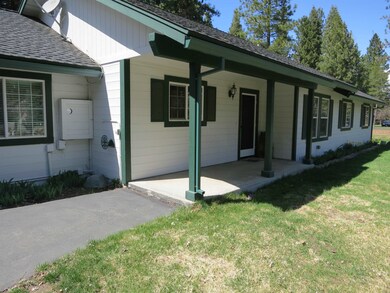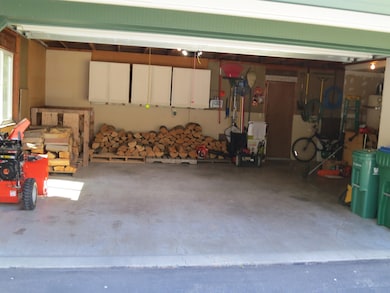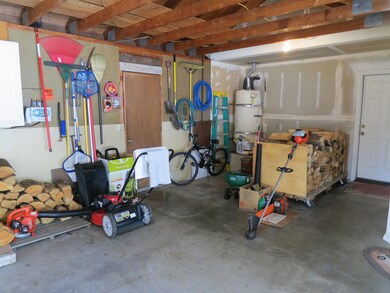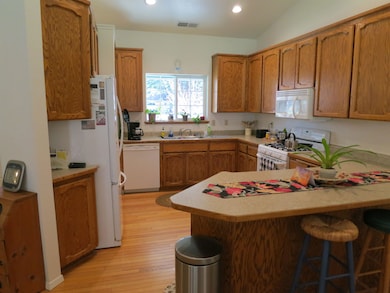
423 Settlers Rd Chester, CA 96020
Estimated payment $4,023/month
Highlights
- Horses Allowed On Property
- Wood Burning Stove
- Neighborhood Views
- Deck
- Wood Flooring
- Den
About This Home
A very nice well maintained home on an acre in Martin Ranch. And a creek runs through it! 3 bedrooms and 2 baths with a library and office/hobby room as well. A 2car+ garage and a horseshoe-shaped driveway with sprinkler system and landscaping in both front and back. New central heating system as well as wood stove. This home shows pride of ownership throughout so if you are looing for a home in beautiful Martin Ranch this could be the one.
Home Details
Home Type
- Single Family
Est. Annual Taxes
- $4,738
Year Built
- Built in 1989
Lot Details
- 1 Acre Lot
- Home fronts a stream
- Kennel or Dog Run
- Split Rail Fence
- Wood Fence
- Back Yard Fenced
- Chain Link Fence
- Level Lot
- Sprinkler System
- Landscaped with Trees
Home Design
- Frame Construction
- Composition Roof
- Concrete Perimeter Foundation
Interior Spaces
- 1,726 Sq Ft Home
- 1-Story Property
- Ceiling height of 9 feet or more
- Ceiling Fan
- Wood Burning Stove
- Double Pane Windows
- Window Treatments
- Family Room
- Living Room
- Formal Dining Room
- Den
- Library
- Wood Flooring
- Neighborhood Views
- Crawl Space
- Washer and Electric Dryer Hookup
Kitchen
- Gas Range
- Microwave
- Dishwasher
- Disposal
Bedrooms and Bathrooms
- 3 Bedrooms
- 2 Full Bathrooms
- Bathtub with Shower
- Shower Only
Parking
- 2 Car Attached Garage
- Garage Door Opener
- Driveway
- Off-Street Parking
Outdoor Features
- Deck
- Storage Shed
- Porch
Horse Facilities and Amenities
- Horses Allowed On Property
Utilities
- Forced Air Heating System
- Heating System Uses Propane
- Power Generator
- Propane Water Heater
Community Details
- Property has a Home Owners Association
Listing and Financial Details
- Assessor Parcel Number 100-440-008
Map
Home Values in the Area
Average Home Value in this Area
Tax History
| Year | Tax Paid | Tax Assessment Tax Assessment Total Assessment is a certain percentage of the fair market value that is determined by local assessors to be the total taxable value of land and additions on the property. | Land | Improvement |
|---|---|---|---|---|
| 2023 | $4,738 | $402,072 | $75,052 | $327,020 |
| 2022 | $4,296 | $394,189 | $73,581 | $320,608 |
| 2021 | $4,173 | $386,461 | $72,139 | $314,322 |
| 2020 | $4,264 | $382,500 | $71,400 | $311,100 |
| 2019 | $4,178 | $375,000 | $70,000 | $305,000 |
| 2018 | $3,699 | $332,928 | $88,434 | $244,494 |
| 2017 | $3,680 | $326,400 | $86,700 | $239,700 |
| 2016 | $3,392 | $320,000 | $85,000 | $235,000 |
| 2015 | $2,758 | $265,146 | $73,830 | $191,316 |
| 2014 | $2,583 | $247,800 | $69,000 | $178,800 |
Property History
| Date | Event | Price | Change | Sq Ft Price |
|---|---|---|---|---|
| 04/18/2025 04/18/25 | For Sale | $650,000 | +103.1% | $377 / Sq Ft |
| 09/16/2015 09/16/15 | Sold | $320,000 | -19.9% | $185 / Sq Ft |
| 09/18/2014 09/18/14 | Pending | -- | -- | -- |
| 07/02/2013 07/02/13 | For Sale | $399,500 | -- | $231 / Sq Ft |
Deed History
| Date | Type | Sale Price | Title Company |
|---|---|---|---|
| Grant Deed | $375,000 | Cal Sierra Title Co | |
| Grant Deed | $320,000 | Cal Sierra Title Company | |
| Interfamily Deed Transfer | -- | None Available | |
| Grant Deed | $380,000 | Cal Sierra Title Company |
Mortgage History
| Date | Status | Loan Amount | Loan Type |
|---|---|---|---|
| Open | $36,300 | Credit Line Revolving | |
| Open | $135,000 | New Conventional | |
| Previous Owner | $203,000 | Credit Line Revolving |
Similar Homes in Chester, CA
Source: Plumas Association of REALTORS®
MLS Number: 20250339
APN: 100-440-008-000
- 447 Settlers Rd
- 458 Lassen St
- 200 Lassen St
- 279 Frost St
- 103 Main St
- 233 Main St
- 286 Laurel Ln
- 421 Melissa Ave
- 210 Riverwood Dr
- 323 Main St
- 412 2nd Ave
- 218 Cedar St
- 511 & 521 Third Ave Unit Front Doors Located
- 630 Pine Way
- 880 1st Ave
- 180 1st St
- 164 Aldon Dr
- 489 Sherman Rd
- 462 Watson Rd
- 301 Watson Rd
