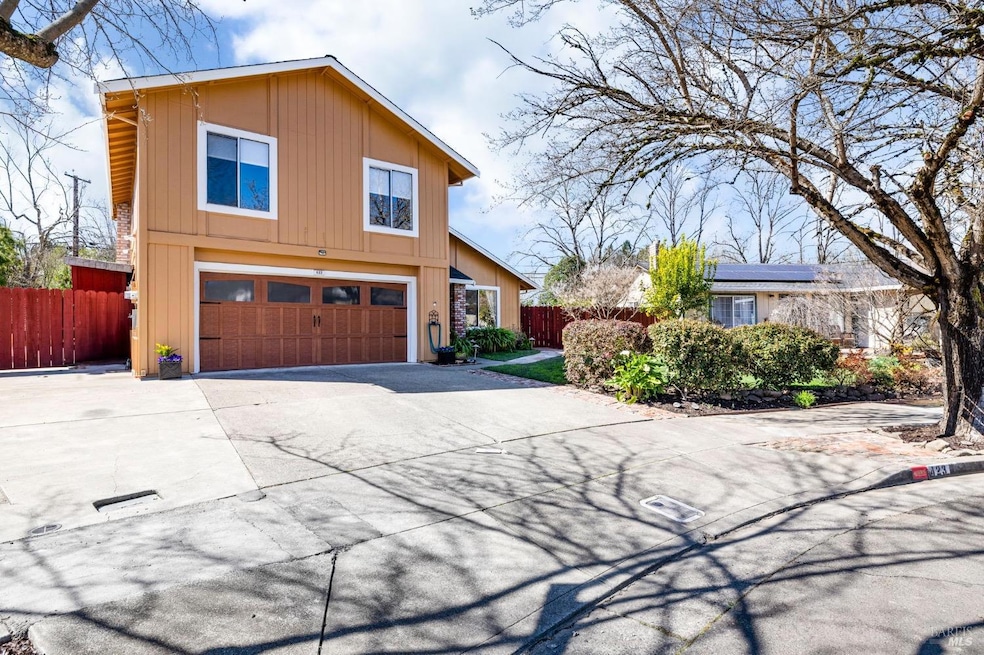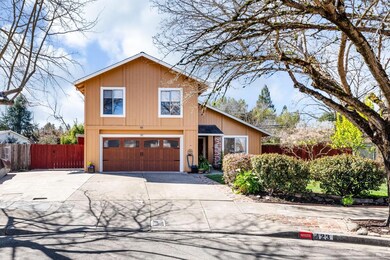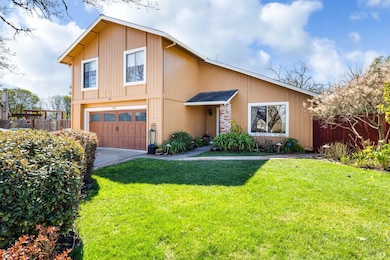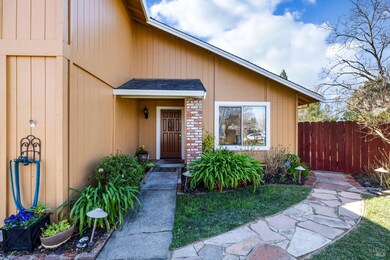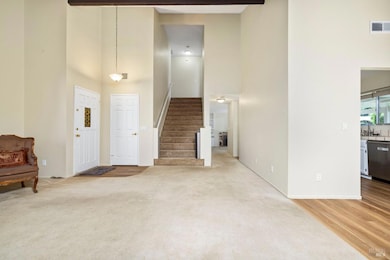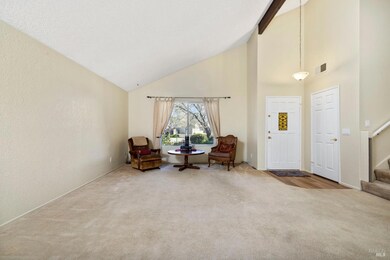
423 Tracy Ave Santa Rosa, CA 95401
Copperfield NeighborhoodEstimated payment $4,908/month
Highlights
- Spa
- Wood Burning Stove
- Living Room
- Solar Power System
- 2 Car Attached Garage
- 5-minute walk to Live Oak Park
About This Home
This beautifully maintained three bedroom, two and a half bath home has it all! The interior is freshly painted and there is new flooring in the dining room, kitchen, front entry and bath. Relax in the family room with fireplace and attached wood stove, or entertain guests in the living room with vaulted ceiling and formal dining area. The amenities abound upstairs as well in the oversized primary bedroom, with ample room for a dedicated sitting area or hobby space, and its ensuite bath. Two additional bedrooms and another full bath complete the upper level. The home's exterior is also freshly painted and boasts numerous plantings, including lovely heirloom and Oak Leaf Hydrangeas. You can enjoy your very own backyard oasis while sitting on an expansive lawn with gorgeous waterfall, or relaxing on the patio which has room for a fire pit, above ground pool or numerous other outdoor activities. Refresh after a long day by soaking in the hot tub with built-in therapy seats. Sitting on a quarter of an acre, there is also a dog run, raised beds for growing your own vegetables, potential RV parking, and plenty of space for any type of backyard games. This amazing home also has solar panels with two solar batteries. You don't want to miss this gem of a home!
Home Details
Home Type
- Single Family
Est. Annual Taxes
- $5,717
Year Built
- Built in 1981
Lot Details
- 0.26 Acre Lot
- Back Yard Fenced
- Landscaped
Parking
- 2 Car Attached Garage
Home Design
- Concrete Foundation
- Composition Roof
- Wood Siding
- Stucco
Interior Spaces
- 1,842 Sq Ft Home
- 2-Story Property
- Wood Burning Stove
- Wood Burning Fireplace
- Family Room
- Living Room
- Dining Room
- Free-Standing Electric Range
Bedrooms and Bathrooms
- 3 Bedrooms
- Primary Bedroom Upstairs
- Bathroom on Main Level
Laundry
- Dryer
- Washer
Utilities
- No Cooling
- Central Heating
- 220 Volts
Additional Features
- Solar Power System
- Spa
Listing and Financial Details
- Assessor Parcel Number 035-460-016-000
Map
Home Values in the Area
Average Home Value in this Area
Tax History
| Year | Tax Paid | Tax Assessment Tax Assessment Total Assessment is a certain percentage of the fair market value that is determined by local assessors to be the total taxable value of land and additions on the property. | Land | Improvement |
|---|---|---|---|---|
| 2023 | $5,717 | $489,873 | $184,587 | $305,286 |
| 2022 | $5,391 | $480,268 | $180,968 | $299,300 |
| 2021 | $5,293 | $470,852 | $177,420 | $293,432 |
| 2020 | $5,273 | $466,025 | $175,601 | $290,424 |
| 2019 | $5,224 | $456,888 | $172,158 | $284,730 |
| 2018 | $5,184 | $447,931 | $168,783 | $279,148 |
| 2017 | $5,076 | $439,149 | $165,474 | $273,675 |
| 2016 | $5,031 | $430,539 | $162,230 | $268,309 |
| 2015 | $4,579 | $399,000 | $150,000 | $249,000 |
| 2014 | $3,724 | $331,000 | $125,000 | $206,000 |
Property History
| Date | Event | Price | Change | Sq Ft Price |
|---|---|---|---|---|
| 04/17/2025 04/17/25 | Price Changed | $794,000 | -0.6% | $431 / Sq Ft |
| 03/02/2025 03/02/25 | For Sale | $799,000 | -- | $434 / Sq Ft |
Deed History
| Date | Type | Sale Price | Title Company |
|---|---|---|---|
| Interfamily Deed Transfer | -- | Fidelity National Title Co | |
| Interfamily Deed Transfer | -- | North Bay Title Co | |
| Grant Deed | $345,000 | North Bay Title Co | |
| Grant Deed | $240,000 | North Bay Title Co |
Mortgage History
| Date | Status | Loan Amount | Loan Type |
|---|---|---|---|
| Open | $340,000 | New Conventional | |
| Closed | $345,000 | New Conventional | |
| Closed | $98,000 | Credit Line Revolving | |
| Closed | $60,000 | Credit Line Revolving | |
| Closed | $445,000 | Fannie Mae Freddie Mac | |
| Closed | $445,000 | Fannie Mae Freddie Mac | |
| Closed | $75,000 | Credit Line Revolving | |
| Closed | $72,500 | Credit Line Revolving | |
| Closed | $312,000 | Unknown | |
| Closed | $310,500 | No Value Available | |
| Previous Owner | $192,000 | No Value Available | |
| Previous Owner | $157,600 | Unknown |
Similar Homes in Santa Rosa, CA
Source: Bay Area Real Estate Information Services (BAREIS)
MLS Number: 324093367
APN: 035-460-016
- 2371 Valley Dr W
- 2367 Valley Dr W
- 950 Campoy St Unit 104
- 3840 Martina Ave Unit 208
- 4073 Louis Krohn Dr
- 3851 Sebastopol Rd Unit 103A
- 2315 Valley Dr W
- 3751 Sebastopol Rd
- 349 Occidental Cir
- 4015 Agassi Dr
- 313 Michael Dr
- 176 Sequoia Cir
- 224 Monarch Ct
- 3924 Match Point Ave
- 42 Westgate Cir
- 234 Arboleda Dr
- 232 Arboleda Dr
- 244 Arboleda Dr
- 1035 Waterbrook Ct
- 1017 Stanislaus Way
