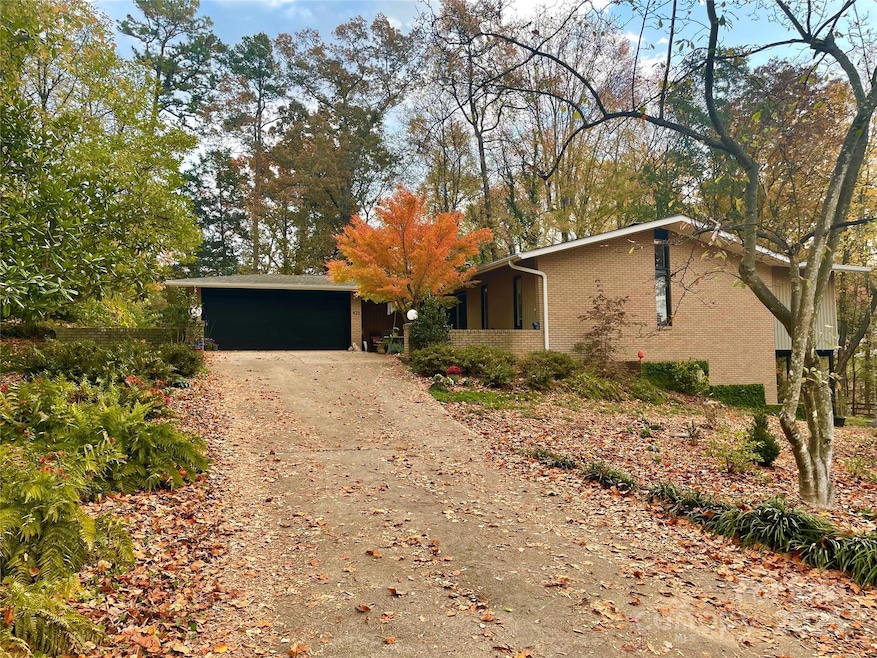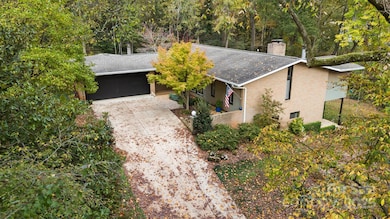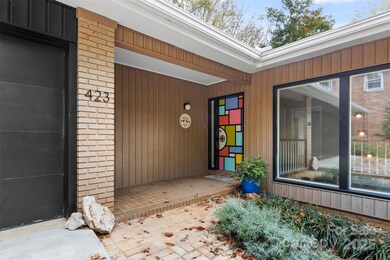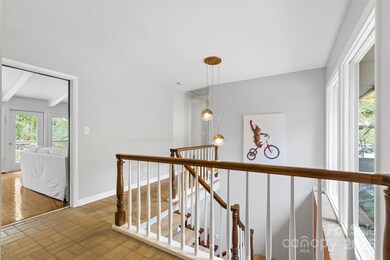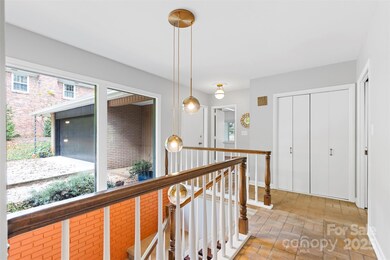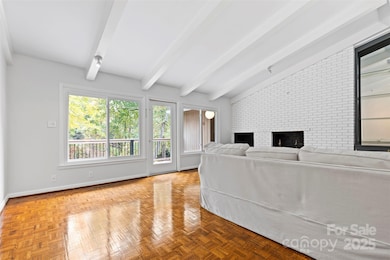
423 Whitestone Rd Charlotte, NC 28270
Lansdowne NeighborhoodHighlights
- Fireplace in Primary Bedroom
- Cul-De-Sac
- Walk-In Closet
- East Mecklenburg High Rated A-
- Built-In Features
- Pocket Doors
About This Home
As of April 2025Step into this mid-century modern masterpiece! Built in 1966, this 3-bedroom, 3-bath home spans over 3,000 square feet of living space. You'll be captivated by the attention to detail: vaulted ceilings, original parquet floors, & 3 fireplaces, while unique features like a dumbwaiter and laundry facilities on both levels elevate functionality.Nestled on nearly half an acre, this home is designed to accommodate your lifestyle. The main level boasts a luxurious primary suite with a walk-in closet, cozy sitting area with a fireplace, custom built-ins, and direct access to the deck, perfect for your morning coffee. The lower level, with its separate entrance, features 2 bedrooms, 2 baths, a living area, and a kitchenette. It’s ideal for a guest suite or even an income-generating rental. You will love the landscaping with a plant irrigation system, rain barrels, and hard-covered gutters with rain chains. All in a quiet cul-de-sac, this home offers privacy, serenity, and convenience.
Last Agent to Sell the Property
Better Real Estate Carolina Brokerage Email: autumn@betterrec.com License #331847
Last Buyer's Agent
Better Real Estate Carolina Brokerage Email: autumn@betterrec.com License #331847
Home Details
Home Type
- Single Family
Est. Annual Taxes
- $6,406
Year Built
- Built in 1966
Lot Details
- Cul-De-Sac
- Property is zoned N1-A
Parking
- 2 Car Garage
- Driveway
- 2 Open Parking Spaces
Home Design
- Brick Exterior Construction
- Wood Siding
- Vinyl Siding
Interior Spaces
- 1-Story Property
- Built-In Features
- Pocket Doors
- Family Room with Fireplace
- Living Room with Fireplace
Kitchen
- Electric Range
- Dishwasher
Bedrooms and Bathrooms
- Fireplace in Primary Bedroom
- Walk-In Closet
- 3 Full Bathrooms
Laundry
- Laundry Room
- Dryer
- Laundry Chute
Basement
- Walk-Out Basement
- Basement Fills Entire Space Under The House
- Walk-Up Access
- Interior and Exterior Basement Entry
- Basement Storage
Schools
- Lansdowne Elementary School
- Mcclintock Middle School
- East Mecklenburg High School
Utilities
- Forced Air Heating and Cooling System
Community Details
- Robinson Woods Subdivision
Listing and Financial Details
- Assessor Parcel Number 187-022-18
Map
Home Values in the Area
Average Home Value in this Area
Property History
| Date | Event | Price | Change | Sq Ft Price |
|---|---|---|---|---|
| 04/09/2025 04/09/25 | Sold | $899,000 | 0.0% | $298 / Sq Ft |
| 02/08/2025 02/08/25 | Pending | -- | -- | -- |
| 11/08/2024 11/08/24 | For Sale | $899,000 | -- | $298 / Sq Ft |
Tax History
| Year | Tax Paid | Tax Assessment Tax Assessment Total Assessment is a certain percentage of the fair market value that is determined by local assessors to be the total taxable value of land and additions on the property. | Land | Improvement |
|---|---|---|---|---|
| 2023 | $6,406 | $833,500 | $450,000 | $383,500 |
| 2022 | $4,418 | $444,800 | $195,000 | $249,800 |
| 2021 | $4,407 | $444,800 | $195,000 | $249,800 |
| 2020 | $4,399 | $444,800 | $195,000 | $249,800 |
| 2019 | $4,384 | $444,800 | $195,000 | $249,800 |
| 2018 | $4,928 | $370,000 | $125,000 | $245,000 |
| 2017 | $4,852 | $370,000 | $125,000 | $245,000 |
| 2016 | $4,689 | $358,100 | $125,000 | $233,100 |
| 2015 | $4,677 | $358,100 | $125,000 | $233,100 |
| 2014 | $4,661 | $358,100 | $125,000 | $233,100 |
Mortgage History
| Date | Status | Loan Amount | Loan Type |
|---|---|---|---|
| Open | $806,500 | New Conventional | |
| Closed | $806,500 | New Conventional | |
| Previous Owner | $109,500 | New Conventional | |
| Previous Owner | $335,200 | New Conventional | |
| Previous Owner | $41,400 | Credit Line Revolving | |
| Previous Owner | $357,500 | Stand Alone Refi Refinance Of Original Loan | |
| Previous Owner | $39,000 | Unknown | |
| Previous Owner | $312,000 | Purchase Money Mortgage | |
| Previous Owner | $75,000 | Credit Line Revolving |
Deed History
| Date | Type | Sale Price | Title Company |
|---|---|---|---|
| Warranty Deed | $899,000 | Investors Title | |
| Warranty Deed | $899,000 | Investors Title | |
| Warranty Deed | -- | None Listed On Document | |
| Warranty Deed | $438,000 | None Available | |
| Interfamily Deed Transfer | -- | Investors Title | |
| Warranty Deed | $390,000 | None Available |
Similar Homes in Charlotte, NC
Source: Canopy MLS (Canopy Realtor® Association)
MLS Number: 4195379
APN: 187-022-18
- 617 Robmont Rd
- 310 Whitestone Rd
- 5204 Sardis Rd
- 301 Glen Oaks Rd
- 5726 Lansing Dr
- 4418 Coventry Row Ct
- 412 Jefferson Dr
- 5012 Sardis Rd Unit D
- 427 Jefferson Dr
- 5020 Sardis Rd Unit I
- 239 King Owen Ct
- 4948 Sardis Rd Unit D
- 830 Jefferson Dr
- 434 Lansdowne Rd
- 500 Lansdowne Rd
- 8023 Litaker Manor Ct
- 8014 Litaker Manor Ct
- 8010 Litaker Manor Ct
- 4936 Sardis Rd Unit B
- 5916 Bridger Ct
