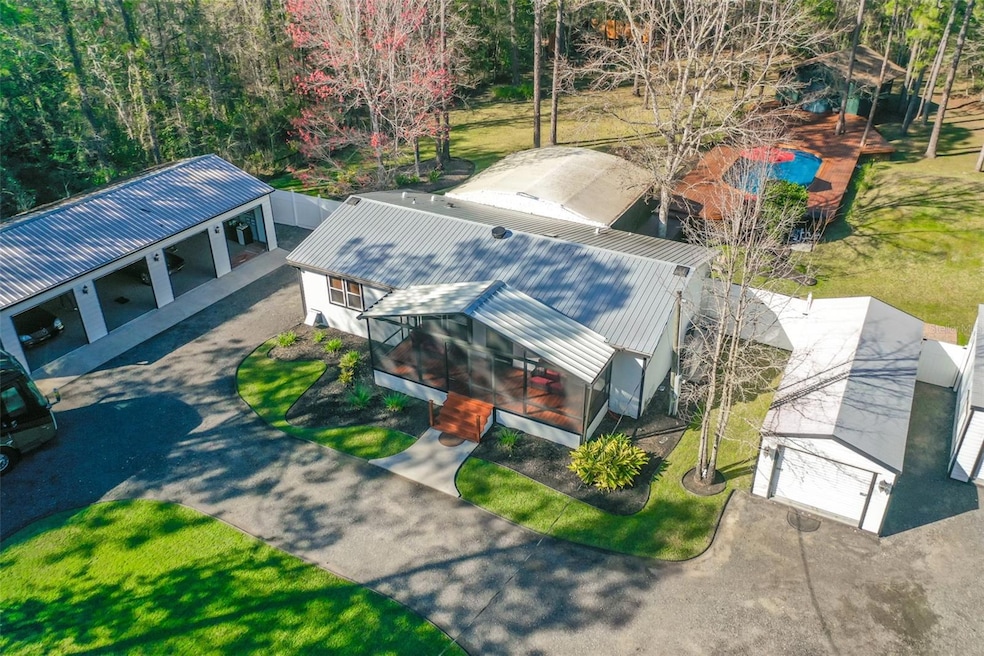
4230 Benedict St Hastings, FL 32145
Flagler Estates NeighborhoodHighlights
- Above Ground Pool
- View of Trees or Woods
- Wooded Lot
- Gamble Rogers Middle School Rated A-
- Deck
- Solid Surface Countertops
About This Home
As of August 2024BACK ON MARKET! ONE OF A KIND! ULTRA PRIVATE Beautiful, custom remodeled home in 2023-2024! 18x30' HEATED SWIMMING POOL! 24x24’ PRIVATE, fully equipped FITNESS CENTER ON PROPERTY!! ALL FITNESS EQUIPMENT COMES WITH PROPERTY! Heated AND air conditioned!! 7(!!) GARAGES!! So much space here, for offices, crafting, woodworking- a mechanics dream!!! 2000 ft² pool deck! 600 ft² fully enclosed lanai deck WITH COVERED ROOF, sunken, oversized therapeutic hot tub, beautiful propane GAS FIREPLACE, plus pre-ran gas line for fire table AND gas grill, already installed! Just plug yours in! Dual split unit ac/heat combo units OUTSIDE in the lanai!!! All just a step outside from your incredible, newly remodeled kitchen, with floor-to-ceiling windows and triple slider, overlooking gorgeous backyard and future guest/pool cabin/house! Brand new oversized windows throughout the entire home! This home comes complete with brand new wood floors, beautiful island, all new kitchen fixtures & cabinetry with soft close doors. All new high end stainless appliances; this kitchen is a home chef’s dream with PROPANE GAS TOP STOVE & DOUBLE OVEN! GORGEOUS FRENCH DOOR REFRIGERATOR! TOP OF THE LINE.
E Z-LINE pull down, BUILT IN microwave! Cabinets, cabinets, cabinets!! THE ENTIRETY OF THE KITCHEN HAS BEEN FULLY REMODELED WITH GENUINE STONE WALL FINISH. Absolutely unreal. Truly a must see. Upgraded black galaxy granite counter tops, glisten with oversized gold flecks! This kitchen alone, is an ultimate EXPERIENCE! Brand new stainless top of the line washer/dryer! All new lighting throughout. TWO FULL BATHROOMS, completely remodeled from head to toe with incredible glass doors, and high end fixtures. En suite bath in primary is complete with double vanity, intricately carved wood cabinetry, jetted spa bath tub, Italian tile shower with high end glass door worthy of the finest hotel suite. Brand new oversized window! Second bedroom is currently a massive walk in closet, complete with custom built cabinetry, 9 HUGE, SOFT CLOSE DRAWERS,BRAND NEW POOL LINER INSTALLED 90 DAYS AGO, CHLORINE FREE POOL FILTRATION.
Last Agent to Sell the Property
COLDWELL BANKER (HAMMOCK) Brokerage Phone: 3864455880 License #380700

Property Details
Home Type
- Manufactured Home
Est. Annual Taxes
- $1,733
Year Built
- Built in 2003
Lot Details
- 1.14 Acre Lot
- West Facing Home
- Mature Landscaping
- Irrigation
- Wooded Lot
- Landscaped with Trees
Parking
- 9 Parking Garage Spaces
- Garage Door Opener
- Circular Driveway
Property Views
- Woods
- Pool
Home Design
- Metal Roof
- Vinyl Siding
Interior Spaces
- 1,296 Sq Ft Home
- Ceiling Fan
- Window Treatments
Kitchen
- Eat-In Kitchen
- Convection Oven
- Cooktop with Range Hood
- Microwave
- Dishwasher
- Solid Surface Countertops
Flooring
- Carpet
- Ceramic Tile
Bedrooms and Bathrooms
- 2 Bedrooms
- Split Bedroom Floorplan
- Walk-In Closet
- 2 Full Bathrooms
Laundry
- Laundry in unit
- Dryer
Pool
- Above Ground Pool
- Pool is Self Cleaning
- Vinyl Pool
- Pool Deck
- Fiber Optic Pool Lighting
- Chlorine Free
- Auto Pool Cleaner
- Pool Lighting
Outdoor Features
- Deck
- Enclosed patio or porch
- Outdoor Storage
Mobile Home
- Manufactured Home
Utilities
- Central Heating and Cooling System
- Heat Pump System
- Water Filtration System
- Electric Water Heater
- Septic Tank
- Cable TV Available
Community Details
- No Home Owners Association
- Flagler Estates Subdivision
Listing and Financial Details
- Visit Down Payment Resource Website
- Legal Lot and Block 7 / 3
- Assessor Parcel Number 0506402033
Map
Home Values in the Area
Average Home Value in this Area
Property History
| Date | Event | Price | Change | Sq Ft Price |
|---|---|---|---|---|
| 08/15/2024 08/15/24 | Sold | $370,000 | -2.0% | $285 / Sq Ft |
| 05/13/2024 05/13/24 | Pending | -- | -- | -- |
| 05/08/2024 05/08/24 | For Sale | $377,700 | 0.0% | $291 / Sq Ft |
| 04/22/2024 04/22/24 | Pending | -- | -- | -- |
| 04/18/2024 04/18/24 | Price Changed | $377,700 | +0.2% | $291 / Sq Ft |
| 04/12/2024 04/12/24 | Price Changed | $377,000 | 0.0% | $291 / Sq Ft |
| 04/12/2024 04/12/24 | For Sale | $377,000 | -2.1% | $291 / Sq Ft |
| 03/14/2024 03/14/24 | Pending | -- | -- | -- |
| 03/11/2024 03/11/24 | Price Changed | $385,000 | -16.1% | $297 / Sq Ft |
| 02/13/2024 02/13/24 | For Sale | $459,000 | +1600.0% | $354 / Sq Ft |
| 12/17/2023 12/17/23 | Off Market | $27,000 | -- | -- |
| 11/21/2012 11/21/12 | Sold | $27,000 | -28.0% | $22 / Sq Ft |
| 11/09/2012 11/09/12 | Pending | -- | -- | -- |
| 08/29/2012 08/29/12 | For Sale | $37,500 | -- | $30 / Sq Ft |
Similar Homes in Hastings, FL
Source: Stellar MLS
MLS Number: FC298142
- 10420 Ebert Ave
- 0 Ebert Ave Unit 2080944
- 10010 Ebert Ave
- 10550 Ebert Ave
- 10130 Ebert Ave
- XXX Ebert Ave
- 4205 Palatka Blvd
- 0 Alvin (Tract 2019) St Unit MFRFC308897
- 4355 Alvin (Tract 2018) St
- 10230 Dillon Ave
- 10570 Dillon Ave
- 10405 Crotty Ave
- 4370 Benedict St
- 4795 Benedict St
- 00 Crotty Ave Unit 1
- 10430 Crotty Ave
- 10530 Crotty Ave
- 0 Crotty Ave Unit MFRO6243081
- 4315 Wanda St
- 4445 Wanda St
