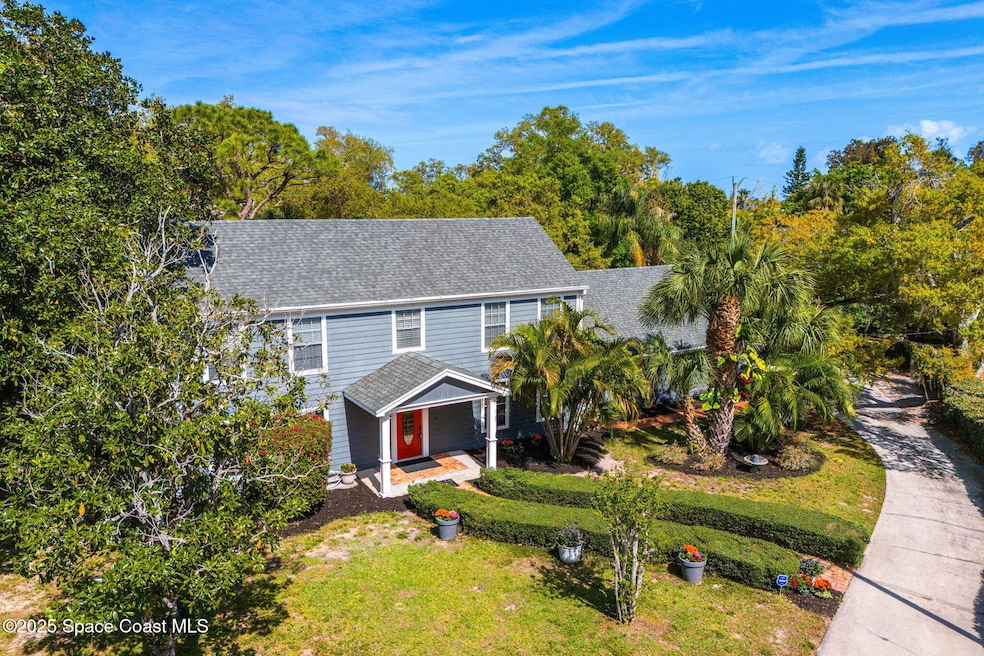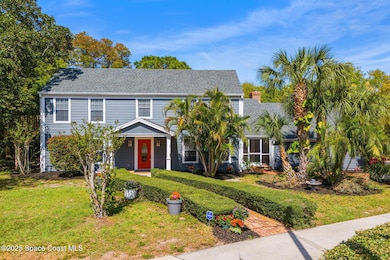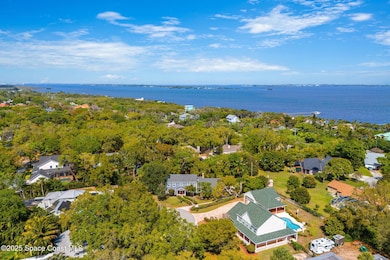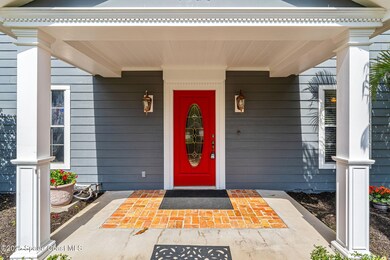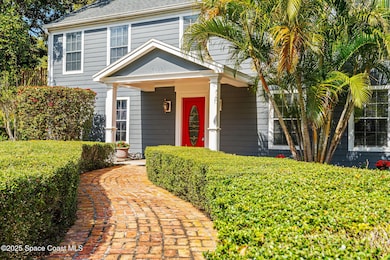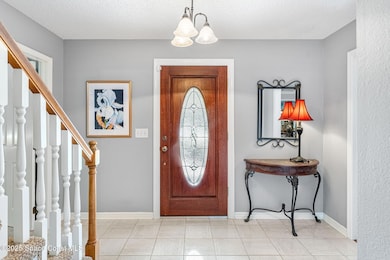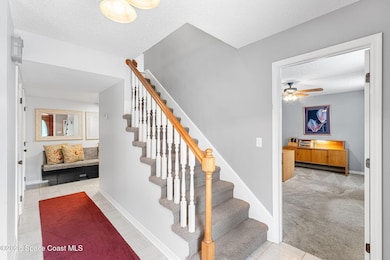
4230 Overhill Dr Merritt Island, FL 32952
Estimated payment $4,567/month
Highlights
- RV Access or Parking
- Traditional Architecture
- Main Floor Bedroom
- View of Trees or Woods
- Wood Flooring
- Terrace
About This Home
Welcome to Exclusive Hilltop Manor, nestled off South Tropical Trail! Tucked away on a peaceful cul-de-sac, this serene and tranquil 0.39-acre lot awaits you. This stunning 2 story Colonial home features five bedrooms, three bathrooms, with a two-car garage. Enjoy amazing highlights such as a formal living room, a formal dining room, and an updated kitchen complete with stainless steel appliances & granite countertops. Additional features include a spacious family room with a charming wood-burning fireplace, a first-floor bedroom/study with a full bathroom, and a convenient utility/laundry room. The upstairs master suite offers a dressing room & a full bathroom, with ample storage throughout the home. The flooring consists of wood, tile, vinyl plank, and carpet. For comfort, the home includes a full house ventilation fan on the second floor. Recent upgrades include a new roof in 2019 & 2 HVAC units installed in 2022. With so many incredible features, this home is a must-see!
Open House Schedule
-
Saturday, April 26, 202511:00 am to 1:00 pm4/26/2025 11:00:00 AM +00:004/26/2025 1:00:00 PM +00:00PRICE IMPROVEMENT ALERT!Add to Calendar
Home Details
Home Type
- Single Family
Est. Annual Taxes
- $2,663
Year Built
- Built in 1983
Lot Details
- 0.39 Acre Lot
- Property fronts a county road
- Cul-De-Sac
- Street terminates at a dead end
- South Facing Home
- Property is Fully Fenced
- Many Trees
Parking
- 2 Car Attached Garage
- Garage Door Opener
- Additional Parking
- RV Access or Parking
Home Design
- Traditional Architecture
- Frame Construction
- Shingle Roof
- Siding
- Asphalt
Interior Spaces
- 2,956 Sq Ft Home
- 2-Story Property
- Built-In Features
- Ceiling Fan
- Skylights
- Wood Burning Fireplace
- Entrance Foyer
- Family Room
- Living Room
- Dining Room
- Views of Woods
- Fire and Smoke Detector
Kitchen
- Eat-In Kitchen
- Breakfast Bar
- Double Oven
- Electric Oven
- Electric Cooktop
- Microwave
- Dishwasher
- Disposal
Flooring
- Wood
- Carpet
- Tile
- Vinyl
Bedrooms and Bathrooms
- 5 Bedrooms
- Main Floor Bedroom
- Split Bedroom Floorplan
- Dual Closets
- Walk-In Closet
- Jack-and-Jill Bathroom
- 3 Full Bathrooms
- Shower Only
Laundry
- Laundry on lower level
- Dryer
- Washer
Outdoor Features
- Balcony
- Courtyard
- Terrace
- Rear Porch
Schools
- Tropical Elementary School
- Jefferson Middle School
- Merritt Island High School
Utilities
- Central Heating and Cooling System
- Electric Water Heater
- Septic Tank
- Cable TV Available
Community Details
- No Home Owners Association
- Hilltop Manor Subdivision
Listing and Financial Details
- Assessor Parcel Number 25-37-30-01-00000.0-0024.00
Map
Home Values in the Area
Average Home Value in this Area
Tax History
| Year | Tax Paid | Tax Assessment Tax Assessment Total Assessment is a certain percentage of the fair market value that is determined by local assessors to be the total taxable value of land and additions on the property. | Land | Improvement |
|---|---|---|---|---|
| 2023 | $2,623 | $185,010 | $0 | $0 |
| 2022 | $2,456 | $179,630 | $0 | $0 |
| 2021 | $2,530 | $174,400 | $0 | $0 |
| 2020 | $2,438 | $172,000 | $0 | $0 |
| 2019 | $2,382 | $168,140 | $0 | $0 |
| 2018 | $2,380 | $165,010 | $0 | $0 |
| 2017 | $2,387 | $161,620 | $0 | $0 |
| 2016 | $2,419 | $158,300 | $54,000 | $104,300 |
| 2015 | $2,476 | $157,200 | $54,000 | $103,200 |
| 2014 | $2,490 | $155,960 | $54,000 | $101,960 |
Property History
| Date | Event | Price | Change | Sq Ft Price |
|---|---|---|---|---|
| 04/24/2025 04/24/25 | Price Changed | $779,900 | -2.5% | $264 / Sq Ft |
| 03/07/2025 03/07/25 | For Sale | $799,900 | -- | $271 / Sq Ft |
Deed History
| Date | Type | Sale Price | Title Company |
|---|---|---|---|
| Warranty Deed | $137,500 | -- |
Mortgage History
| Date | Status | Loan Amount | Loan Type |
|---|---|---|---|
| Closed | $92,000 | Stand Alone Second | |
| Closed | $46,600 | New Conventional | |
| Closed | $164,000 | Unknown | |
| Closed | $170,500 | New Conventional | |
| Closed | $169,800 | New Conventional | |
| Closed | $21,000 | Credit Line Revolving |
Similar Homes in Merritt Island, FL
Source: Space Coast MLS (Space Coast Association of REALTORS®)
MLS Number: 1039334
APN: 25-37-30-01-00000.0-0024.00
- 4250 S Tropical Trail
- 1475 S Oaks Dr
- 4320 Crooked Mile Rd
- 4320 Stillwaters Dr
- 0 Crooked Mile Rd
- 195 Alameda Dr
- 4395 Crooked Mile Rd
- 4185 Crooked Mile Rd
- 4760 Honeyridge Ln
- 4781 Honeyridge Ln
- 3860 S Courtenay Pkwy
- 735 Pilot Ln Unit 1014
- 735 Pilot Ln Unit 901
- 735 Pilot Ln Unit 408
- 735 Pilot Ln Unit 603
- 735 Pilot Ln Unit 614
- 735 Pilot Ln Unit 606
- 735 Pilot Ln Unit 401
- 735 Pilot Ln Unit 814
- 735 Pilot Ln Unit 812
