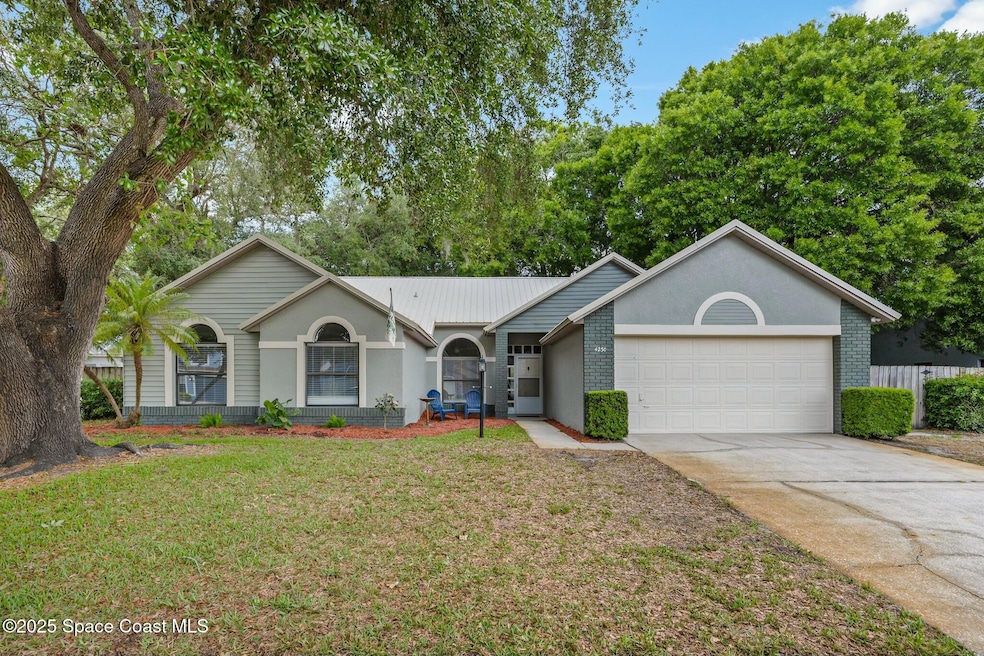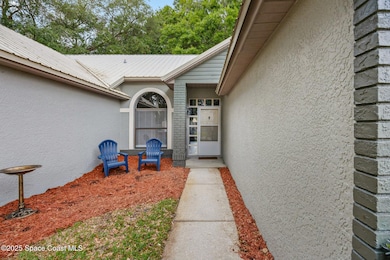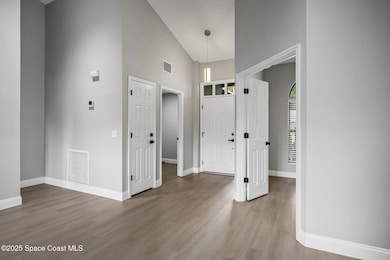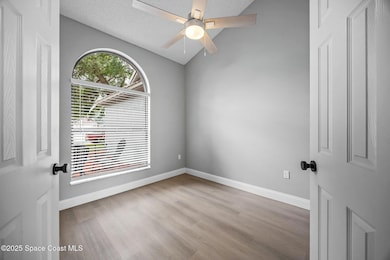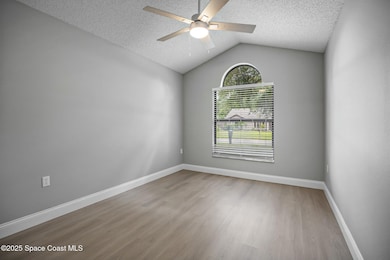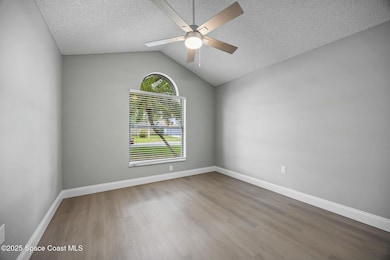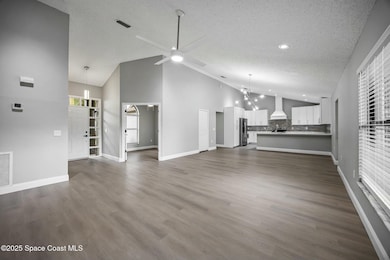
4230 Pondapple Dr Titusville, FL 32796
Estimated payment $2,714/month
Highlights
- Open Floorplan
- Traditional Architecture
- Eat-In Kitchen
- Vaulted Ceiling
- No HOA
- Separate Shower in Primary Bathroom
About This Home
Welcome to your dream home in the highly sought-after Sherwood Lakes neighborhood! This beautifully updated 4-bedroom, 2-bath residence offers a perfect blend of modern amenities and classic charm, making it ideal for families and professionals alike.
As you step inside, you'll be greeted by a spacious and inviting open floor plan, featuring a bright and airy living room that flows seamlessly into the dining area. The heart of the home is the fully renovated kitchen, boasting sleek countertops, stainless steel appliances, and ample cabinet space, perfect for cooking and entertaining.
The four generously sized bedrooms provide plenty of space for relaxation, while the two updated bathrooms showcase stylish fixtures and finishes. Additionally, the versatile flex room is perfect for a home office, playroom, or guest space, catering to your family's unique needs.
Enjoy outdoor living in your private backyard, which is perfect for gatherings or quiet evenings under the stars. Located in the desirable Sherwood Lakes community, you'll have access to scenic parks, top-rated schools, and convenient shopping options just moments away.
Don't miss the opportunity to make this stunning home yours! Schedule a showing today and experience all that Sherwood Lakes has to offer!
Home Details
Home Type
- Single Family
Est. Annual Taxes
- $1,421
Year Built
- Built in 1990
Lot Details
- 9,583 Sq Ft Lot
- South Facing Home
- Wood Fence
- Back Yard Fenced
- Few Trees
Parking
- 2 Car Garage
Home Design
- Traditional Architecture
- Brick Exterior Construction
- Block Exterior
- Stucco
Interior Spaces
- 1,874 Sq Ft Home
- 1-Story Property
- Open Floorplan
- Vaulted Ceiling
- Ceiling Fan
Kitchen
- Eat-In Kitchen
- Electric Cooktop
- Microwave
- Ice Maker
- Dishwasher
Flooring
- Tile
- Vinyl
Bedrooms and Bathrooms
- 4 Bedrooms
- Walk-In Closet
- 2 Full Bathrooms
- Separate Shower in Primary Bathroom
Laundry
- Laundry in unit
- Electric Dryer Hookup
Schools
- Oak Park Elementary School
- Madison Middle School
- Astronaut High School
Utilities
- Central Heating and Cooling System
- 200+ Amp Service
- Cable TV Available
Community Details
- No Home Owners Association
- Sherwood Lakes Phase 1 Subdivision
Listing and Financial Details
- Assessor Parcel Number 21-34-24-80-00000.0-0024.00
Map
Home Values in the Area
Average Home Value in this Area
Tax History
| Year | Tax Paid | Tax Assessment Tax Assessment Total Assessment is a certain percentage of the fair market value that is determined by local assessors to be the total taxable value of land and additions on the property. | Land | Improvement |
|---|---|---|---|---|
| 2023 | $1,381 | $96,820 | $0 | $0 |
| 2022 | $1,344 | $94,000 | $0 | $0 |
| 2021 | $1,347 | $91,270 | $0 | $0 |
| 2020 | $1,270 | $90,010 | $0 | $0 |
| 2019 | $1,205 | $87,990 | $0 | $0 |
| 2018 | $1,194 | $86,350 | $0 | $0 |
| 2017 | $1,181 | $84,580 | $0 | $0 |
| 2016 | $1,179 | $82,850 | $26,000 | $56,850 |
| 2015 | $1,186 | $82,280 | $22,000 | $60,280 |
| 2014 | $1,186 | $81,630 | $22,000 | $59,630 |
Property History
| Date | Event | Price | Change | Sq Ft Price |
|---|---|---|---|---|
| 04/09/2025 04/09/25 | For Sale | $465,000 | +43.1% | $248 / Sq Ft |
| 01/31/2025 01/31/25 | Sold | $325,000 | +30.0% | $173 / Sq Ft |
| 12/10/2024 12/10/24 | Pending | -- | -- | -- |
| 12/03/2024 12/03/24 | For Sale | $250,000 | -- | $133 / Sq Ft |
Deed History
| Date | Type | Sale Price | Title Company |
|---|---|---|---|
| Warranty Deed | $325,000 | Cla Title & Escrow | |
| Quit Claim Deed | $100 | None Listed On Document | |
| Warranty Deed | $140,000 | Gulfatlantic Title | |
| Warranty Deed | $109,500 | -- |
Mortgage History
| Date | Status | Loan Amount | Loan Type |
|---|---|---|---|
| Previous Owner | $20,000 | Credit Line Revolving | |
| Previous Owner | $87,600 | Purchase Money Mortgage |
Similar Homes in Titusville, FL
Source: Space Coast MLS (Space Coast Association of REALTORS®)
MLS Number: 1042682
APN: 21-34-24-80-00000.0-0024.00
- 1790 N Carpenter Rd
- 4480 Buttonbush Dr
- 4344 Pondapple Dr
- 1907 N Carpenter Rd
- 1861 Friars Ct
- 1763 Poinciana Ave
- 1631 W Carriage Dr
- 4240 Longbow Dr
- 4498 Bowstring Ct
- 4610 Longbow Dr
- 4805 Squires Dr
- 2002 King Richard Dr
- 4670 Longbow Dr
- 1560 Silk Oak Ave
- 3721 Ranger St
- 4415 London Town Rd
- 4890 Yew Ct
- 4304 London Town Rd Unit C220
- 4304 London Town Rd Unit B105
- 4304 London Town Rd Unit B109
