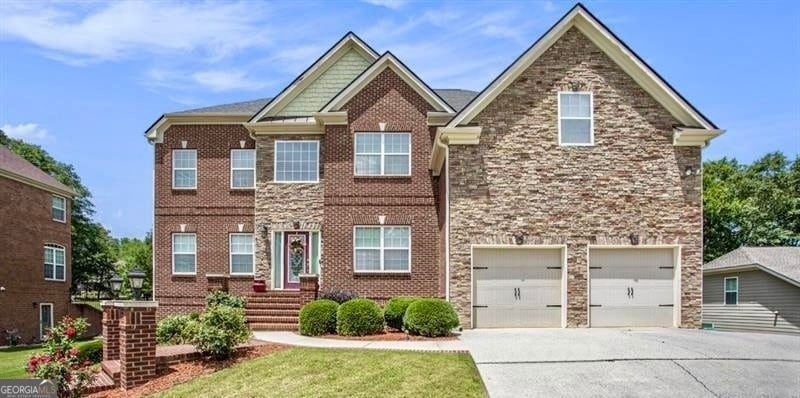Welcome to your dream home! This luxury residence invites you in with a grand 2-story foyer, seamlessly leading to a separate dining room and a formal living room or office study. Step into the impressive 2-story family room, with an abundance of natural light, and warm yourself by the double-sided fireplace that opens into a chef's paradise. The kitchen is a masterpiece, featuring a cozy keeping room, an inviting eat-in area, gleaming custom countertops and backsplash, and a spacious butler's pantry. Every detail in this designer fireside kitchen has been meticulously curated for both beauty and functionality. Guest bedroom offers privacy and comfort with an en-suite on the main level. Ascend the front or rear stairs to the upper level of the home to discover large bedrooms, two connected by a Jack and Jill bathroom, along with another secondary bedroom with its own private en-suite. The owner's suite is a sanctuary, boasting custom built-ins flanking the fireplace, a deep tray ceiling, and elegant columns that lead to a spacious sitting room. The spa-like bath offers tile flooring, separate his-and-her vanities, a jetted soaking tub, a frameless tile-surround shower, and an expansive walk-in closet. For serene evenings or grand entertaining, step outside to the custom 2-tier deck that spans the length of the home. This outdoor oasis features a built-in koi pond, and a pergola, all set within a beautifully landscaped backyard. All on an unfinished terrace level. Meticulously maintained, this home also includes a 37-year warranty on the newer roof installed in 2021. This exquisite property is a must-see!

