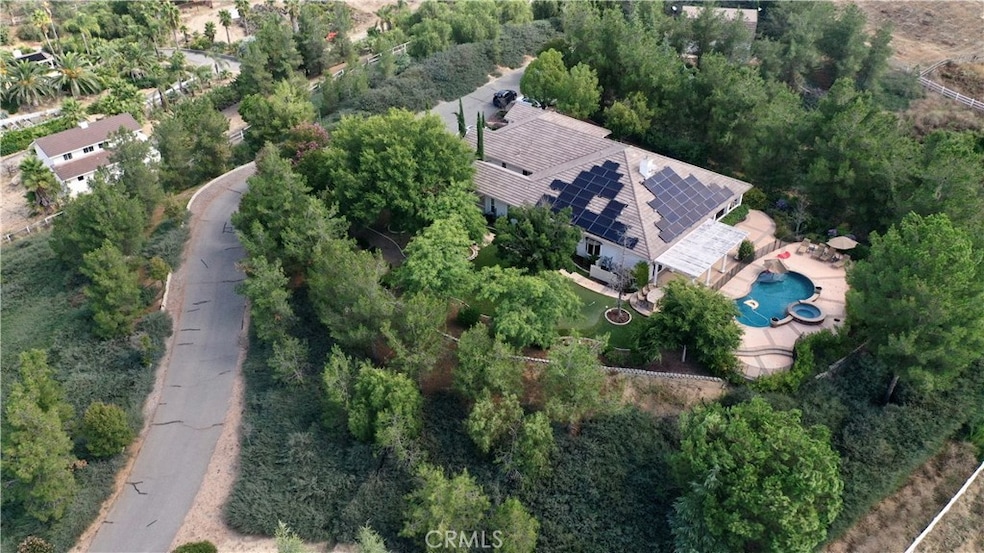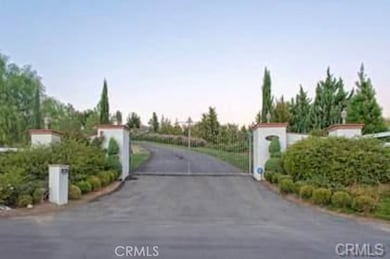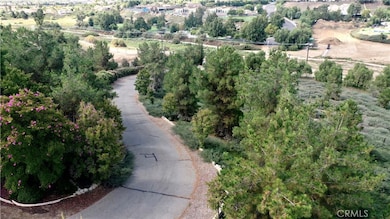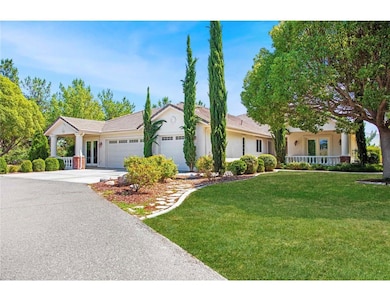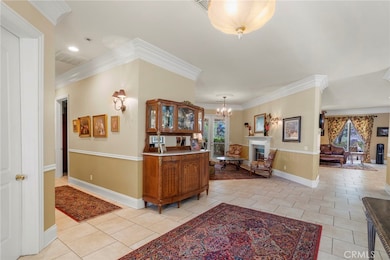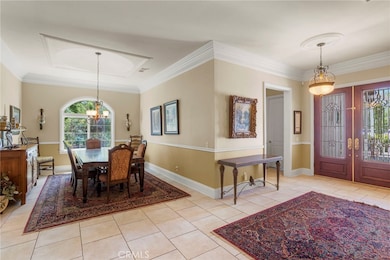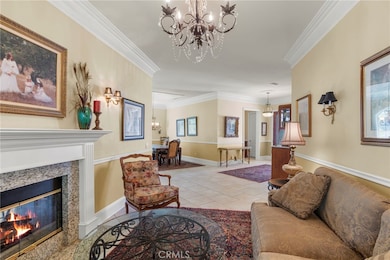
42300 Cee Rd Temecula, CA 92592
Estimated payment $12,407/month
Highlights
- Very Popular Property
- Detached Guest House
- Pebble Pool Finish
- Crowne Hill Elementary School Rated A-
- Horse Property
- 4-minute walk to Crowne Hill Park
About This Home
Nestled in the prestigious Country Road Estates, this exceptional 5-acre property blends country charm, privacy, multi-generational living, and stunning mountain and city views. Accessed via a private gate and long driveway, this estate boasts a 3,838 sqft main home with 10' ceilings, spacious rooms, a guest house, and a family orchard. Ideally located, it's only minutes from Temecula’s city amenities and Wine Country. The main home features a gourmet kitchen, dual fireplaces, 3 large bedrooms, 3 full baths, a bonus room, and a spacious office with dual entries. Two ensuite bedrooms include walk-in closets, while the third bedroom includes French doors for outdoor access. The large bonus room opens to the front via French doors, and has floor to ceiling windows. Abundant natural light flows throughout the home with numerous windows, French doors, and five sliding doors opening to the backyard oasis with city and mountain views. The gourmet kitchen showcases light-cherry custom soft-close European cabinets, a double oven, trash compactor, built-in wine fridge, counter seating, and views of the putting green, turfed play area, and pool/spa. Tile floors keep the home cool, and the 39 assumable solar panels minimize utility costs. The approximately 1,621 sqft split-level secondary residence is ideal for in-laws or as a rental unit. This is currently designed as a lower-level 1-bedroom guesthouse with a family room, kitchen, laundry, and private entrance. Plus, an upper-level studio with two queen beds, a full bath, family room, kitchen, and separate entry. The studio is currently an income producing rental. Outside, the 2017 built pool and spa feature a custom glass, abalone, and pebble bottom, extra lights, travertine border, and expansive stamped concrete decking. The large yard offers a professionally designed 5-hole putting green with a chipping pad, a built-in gas BBQ, turfed play area, two large patios (one covered, one uncovered), and a 60x40 fenced dog run with dual entries on the opposite side of the house. The lower lot can be accessed by walking or car and is perfect for RV storage, a workshop, or a barn, complementing the existing 10x15 storage facility. The family orchard yields great tasting oranges, lemons, grapefruit, and figs. With low HOA fees and low property taxes, this rare estate offers unmatched versatility, luxury, and investment potential in Temecula’s countryside while being in close proximity to all the city amenities.
Home Details
Home Type
- Single Family
Est. Annual Taxes
- $14,774
Year Built
- Built in 2003
Lot Details
- 5 Acre Lot
- Property fronts a private road
- Rural Setting
- West Facing Home
- Security Fence
- Split Rail Fence
- Vinyl Fence
- Wood Fence
- Drip System Landscaping
- Level Lot
- Misting System
- Sprinklers Throughout Yard
- Wooded Lot
- Private Yard
- Garden
- Value in Land
- Property is zoned R-A
HOA Fees
- $40 Monthly HOA Fees
Parking
- 3 Car Attached Garage
- Parking Available
- Front Facing Garage
- Three Garage Doors
- Garage Door Opener
- Driveway Up Slope From Street
- Driveway Level
- Automatic Gate
Property Views
- City Lights
- Woods
- Vineyard
- Hills
- Neighborhood
Home Design
- Turnkey
- Slab Foundation
- Concrete Roof
- Stucco
Interior Spaces
- 5,459 Sq Ft Home
- 1-Story Property
- Open Floorplan
- Crown Molding
- Wainscoting
- Coffered Ceiling
- High Ceiling
- Ceiling Fan
- Gas Fireplace
- Bay Window
- Double Door Entry
- French Doors
- Sliding Doors
- Family Room with Fireplace
- Great Room with Fireplace
- Family Room Off Kitchen
- Living Room
- Formal Dining Room
- Home Office
- Bonus Room with Fireplace
- Home Gym
- Laundry Room
Kitchen
- Updated Kitchen
- Open to Family Room
- Breakfast Bar
- Double Self-Cleaning Convection Oven
- Six Burner Stove
- Built-In Range
- Range Hood
- Microwave
- Water Line To Refrigerator
- Dishwasher
- Kitchen Island
- Granite Countertops
- Pots and Pans Drawers
- Built-In Trash or Recycling Cabinet
- Self-Closing Drawers and Cabinet Doors
- Utility Sink
- Trash Compactor
- Disposal
Flooring
- Carpet
- Tile
Bedrooms and Bathrooms
- 5 Bedrooms | 3 Main Level Bedrooms
- Primary Bedroom Suite
- Double Master Bedroom
- Walk-In Closet
- Maid or Guest Quarters
- In-Law or Guest Suite
- Bathroom on Main Level
- 5 Full Bathrooms
- Granite Bathroom Countertops
- Makeup or Vanity Space
- Bidet
- Dual Sinks
- Dual Vanity Sinks in Primary Bathroom
- Separate Shower
Home Security
- Window Bars
- Carbon Monoxide Detectors
Eco-Friendly Details
- Energy-Efficient Appliances
- Energy-Efficient HVAC
- Energy-Efficient Thermostat
Pool
- Pebble Pool Finish
- Heated In Ground Pool
- Heated Spa
- In Ground Spa
- Pool Heated With Propane
Outdoor Features
- Horse Property
- Enclosed patio or porch
- Outbuilding
- Rain Gutters
Utilities
- Central Heating and Cooling System
- Heating System Uses Propane
- Underground Utilities
- Heavy Electric
- 220 Volts in Garage
- High-Efficiency Water Heater
- Propane Water Heater
Additional Features
- Doors swing in
- Detached Guest House
- Property is near a park
Listing and Financial Details
- Tax Lot 94
- Tax Tract Number 12129
- Assessor Parcel Number 965310002
- Seller Considering Concessions
Community Details
Overview
- Country Rd Estates Association, Phone Number (951) 233-5421
- Assoc. Mgmt. HOA
Recreation
- Hiking Trails
Map
Home Values in the Area
Average Home Value in this Area
Tax History
| Year | Tax Paid | Tax Assessment Tax Assessment Total Assessment is a certain percentage of the fair market value that is determined by local assessors to be the total taxable value of land and additions on the property. | Land | Improvement |
|---|---|---|---|---|
| 2023 | $14,774 | $1,295,334 | $369,791 | $925,543 |
| 2022 | $14,351 | $1,269,937 | $362,541 | $907,396 |
| 2021 | $14,070 | $1,245,037 | $355,433 | $889,604 |
| 2020 | $13,892 | $1,232,272 | $351,789 | $880,483 |
| 2019 | $13,721 | $1,208,111 | $344,892 | $863,219 |
| 2018 | $13,467 | $1,184,424 | $338,130 | $846,294 |
| 2017 | $13,230 | $1,161,200 | $331,500 | $829,700 |
| 2016 | $12,660 | $1,110,000 | $325,000 | $785,000 |
| 2015 | $10,825 | $954,711 | $267,342 | $687,369 |
| 2014 | $10,510 | $936,011 | $262,106 | $673,905 |
Property History
| Date | Event | Price | Change | Sq Ft Price |
|---|---|---|---|---|
| 04/27/2025 04/27/25 | For Sale | $1,999,000 | -- | $366 / Sq Ft |
Deed History
| Date | Type | Sale Price | Title Company |
|---|---|---|---|
| Grant Deed | $1,110,000 | Chicago Title Company | |
| Interfamily Deed Transfer | -- | -- | |
| Grant Deed | $217,500 | First American Title Co | |
| Grant Deed | $145,000 | Stewart Title |
Mortgage History
| Date | Status | Loan Amount | Loan Type |
|---|---|---|---|
| Open | $240,000 | New Conventional | |
| Previous Owner | $95,000 | Seller Take Back |
Similar Homes in Temecula, CA
Source: California Regional Multiple Listing Service (CRMLS)
MLS Number: SW25081782
APN: 965-310-002
- 43320 Via Angeles
- 42310 Sandak Rd
- 33291 Fox Rd
- 42650 Calle Contento
- 42730 Larry Lee Ln
- 33270 Elizabeth Rd
- 43041 Noble Ct
- 42835 Jolle Ct
- 32874 Naples Ct
- 42111 Majestic Ct
- 32848 Naples Ct
- 32865 Naples Ct
- 32851 Naples Ct
- 32872 Fermo Ct
- 42232 Gateshead Ct
- 43915 Bluewood Cir
- 33319 Linda Rosea Rd
- 32921 Adelante St
- 42562 Seawind Cir
- 43459 Brewster Ct
