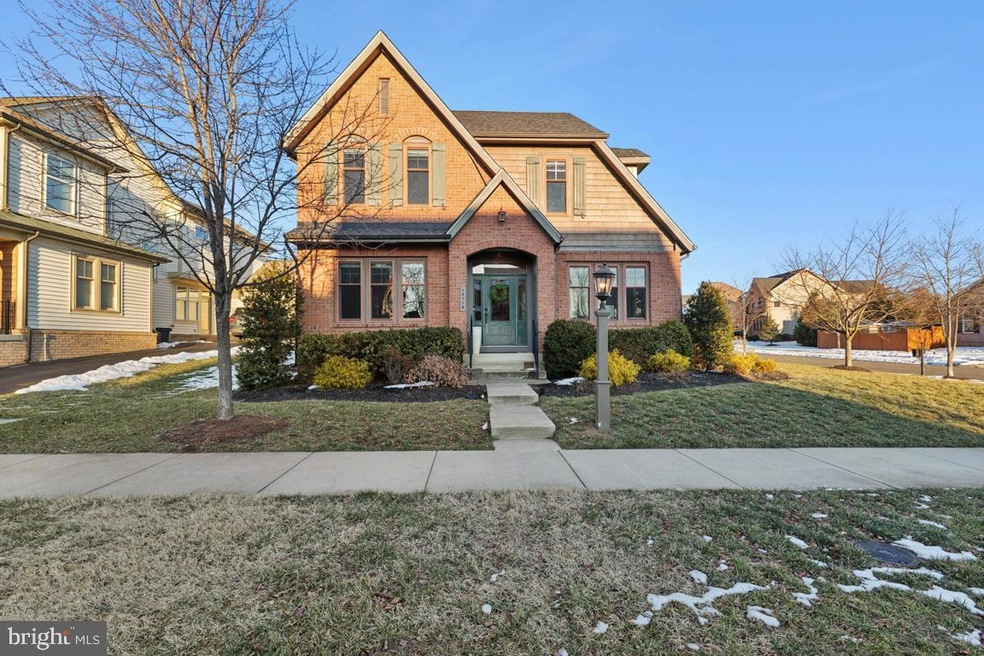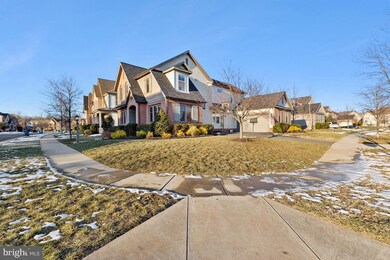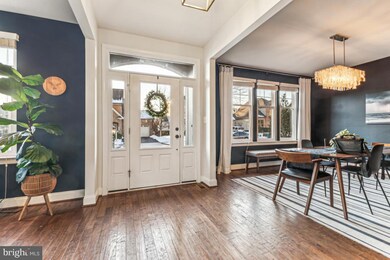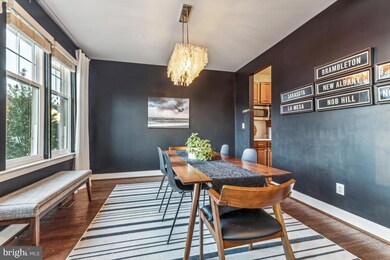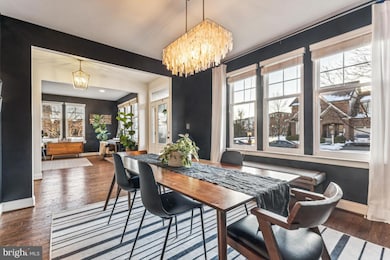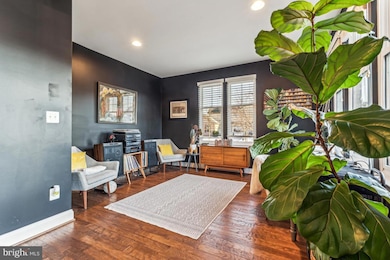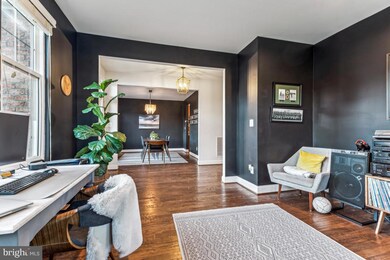
42306 Spring Dew Dr Ashburn, VA 20148
Highlights
- Eat-In Gourmet Kitchen
- Open Floorplan
- Clubhouse
- Madison's Trust Elementary Rated A
- Colonial Architecture
- 3-minute walk to Morning Walk Park
About This Home
As of March 2025Back on the Market/ Buyer Financing Fell Through! ?Discover this stunning 5-bedroom, 3.5-bathroom home that perfectly blends modern luxury with classic charm. Situated on a desirable corner lot, this property offers over 4000 square feet of meticulously maintained and thoughtfully designed living space. The sun-drenched main level features gleaming hardwood floors throughout, an updated gourmet kitchen with stainless steel appliances, elegant granite countertops, and a convenient butler's pantry. Adjacent to the kitchen is an inviting family room with a striking marble fireplace that opens to a charming European-style patio—ideal for entertaining or enjoying quiet moments. Additional highlights on this level include a flexible living room or office space, a formal dining room filled with natural light, and a mudroom with direct access to the two-car garage for added convenience. Upstairs, the spacious primary suite boasts a large walk-in closet, an oversized shower, dual vanities, and a serene atmosphere perfect for relaxation. Three additional generously sized bedrooms, all with walk-in closets, provide plenty of space for family and/or guests. A second full bathroom and a convenient laundry room complete the upper level. The fully finished lower level offers endless possibilities, featuring a large recreation room for fun and relaxation, a fifth bedroom with its own full bathroom, an exercise room for health and wellness, and ample storage space to keep everything organized. Nestled in the sought-after Brambleton community, this home offers unparalleled access to top-notch amenities, including four outdoor pools, the 15-acre Legacy Park, walking paths, tot lots, and courts for basketball, tennis, and volleyball. Just two blocks from Brambleton's newest neighborhood park, you’ll enjoy a vibrant and active lifestyle with year-round community events and volunteer opportunities. With its prime location, this home is only 10 minutes from the Metro Station, providing easy access to everything the area has to offer. Don’t miss this incredible opportunity to make this stunning house your dream home. Schedule your visit today—this one won’t last long!
Home Details
Home Type
- Single Family
Est. Annual Taxes
- $8,355
Year Built
- Built in 2012
Lot Details
- 7,841 Sq Ft Lot
- Landscaped
- Extensive Hardscape
- Premium Lot
- Corner Lot
- Property is zoned PDH4
HOA Fees
- $192 Monthly HOA Fees
Parking
- 2 Car Direct Access Garage
- Front Facing Garage
- Garage Door Opener
- Driveway
Home Design
- Colonial Architecture
- Concrete Perimeter Foundation
- Masonry
Interior Spaces
- Property has 3 Levels
- Open Floorplan
- Ceiling Fan
- Recessed Lighting
- Marble Fireplace
- Fireplace Mantel
- Gas Fireplace
- Double Pane Windows
- Window Treatments
- Window Screens
- Atrium Doors
- Insulated Doors
- Mud Room
- Family Room Off Kitchen
- Combination Kitchen and Living
- Formal Dining Room
- Den
- Recreation Room
- Loft
- Storage Room
- Home Gym
- Garden Views
- Fire and Smoke Detector
Kitchen
- Eat-In Gourmet Kitchen
- Breakfast Area or Nook
- Butlers Pantry
- Built-In Double Oven
- Down Draft Cooktop
- Built-In Microwave
- Extra Refrigerator or Freezer
- Dishwasher
- Stainless Steel Appliances
- Kitchen Island
- Disposal
Flooring
- Wood
- Carpet
Bedrooms and Bathrooms
- En-Suite Primary Bedroom
- En-Suite Bathroom
- Walk-In Closet
- Bathtub with Shower
- Walk-in Shower
Laundry
- Laundry Room
- Laundry on upper level
- Dryer
- Washer
Finished Basement
- Heated Basement
- Basement Fills Entire Space Under The House
- Walk-Up Access
- Connecting Stairway
- Interior and Exterior Basement Entry
Outdoor Features
- Exterior Lighting
Schools
- Madison's Trust Elementary School
- Brambleton Middle School
- Independence High School
Utilities
- Central Heating and Cooling System
- Natural Gas Water Heater
Listing and Financial Details
- Tax Lot 2480
- Assessor Parcel Number 201399597000
Community Details
Overview
- Association fees include cable TV, common area maintenance, high speed internet, pool(s), reserve funds, road maintenance, snow removal, trash
- Brambleton Community Association
- Built by Miller & Smith
- Brambleton Subdivision
Amenities
- Picnic Area
- Common Area
- Clubhouse
- Community Center
Recreation
- Tennis Courts
- Community Basketball Court
- Volleyball Courts
- Community Playground
- Community Pool
- Jogging Path
- Bike Trail
Map
Home Values in the Area
Average Home Value in this Area
Property History
| Date | Event | Price | Change | Sq Ft Price |
|---|---|---|---|---|
| 03/21/2025 03/21/25 | Sold | $1,075,000 | 0.0% | $287 / Sq Ft |
| 03/03/2025 03/03/25 | Pending | -- | -- | -- |
| 02/27/2025 02/27/25 | For Sale | $1,075,000 | 0.0% | $287 / Sq Ft |
| 01/24/2025 01/24/25 | Pending | -- | -- | -- |
| 01/23/2025 01/23/25 | For Sale | $1,075,000 | +11.4% | $287 / Sq Ft |
| 12/29/2021 12/29/21 | Sold | $965,000 | 0.0% | $245 / Sq Ft |
| 11/22/2021 11/22/21 | Pending | -- | -- | -- |
| 11/21/2021 11/21/21 | Off Market | $965,000 | -- | -- |
| 11/20/2021 11/20/21 | For Sale | $889,000 | +22.6% | $226 / Sq Ft |
| 08/13/2019 08/13/19 | Sold | $725,000 | 0.0% | $194 / Sq Ft |
| 08/13/2019 08/13/19 | For Sale | $725,000 | -- | $194 / Sq Ft |
| 07/09/2019 07/09/19 | Pending | -- | -- | -- |
Tax History
| Year | Tax Paid | Tax Assessment Tax Assessment Total Assessment is a certain percentage of the fair market value that is determined by local assessors to be the total taxable value of land and additions on the property. | Land | Improvement |
|---|---|---|---|---|
| 2024 | $8,355 | $965,900 | $307,900 | $658,000 |
| 2023 | $8,431 | $963,490 | $307,900 | $655,590 |
| 2022 | $7,659 | $860,600 | $267,900 | $592,700 |
| 2021 | $7,269 | $741,780 | $242,900 | $498,880 |
| 2020 | $7,117 | $687,680 | $222,900 | $464,780 |
| 2019 | $6,997 | $669,540 | $222,900 | $446,640 |
| 2018 | $6,903 | $636,200 | $197,900 | $438,300 |
| 2017 | $7,283 | $647,400 | $197,900 | $449,500 |
| 2016 | $6,901 | $602,670 | $0 | $0 |
| 2015 | $7,001 | $418,960 | $0 | $418,960 |
| 2014 | $6,901 | $419,560 | $0 | $419,560 |
Mortgage History
| Date | Status | Loan Amount | Loan Type |
|---|---|---|---|
| Open | $913,750 | New Conventional | |
| Previous Owner | $835,000 | New Conventional | |
| Previous Owner | $648,000 | Stand Alone Refi Refinance Of Original Loan | |
| Previous Owner | $652,500 | New Conventional | |
| Previous Owner | $465,352 | New Conventional |
Deed History
| Date | Type | Sale Price | Title Company |
|---|---|---|---|
| Deed | $1,075,000 | Old Republic National Title In | |
| Warranty Deed | $965,000 | Psr Title Llc | |
| Warranty Deed | $725,000 | New World Title & Escrow | |
| Special Warranty Deed | $581,590 | -- |
Similar Homes in Ashburn, VA
Source: Bright MLS
MLS Number: VALO2086874
APN: 201-39-9597
- 23325 April Mist Place
- 42265 Hampton Woods Terrace
- 23290 Tradewind Dr
- 23486 Hillgate Terrace
- 23490 Hillgate Terrace
- 42241 Violet Mist Terrace
- 42449 Patrick Wayne Square
- 23210 Tradewind Dr
- 42467 Patrick Wayne Square
- 23191 Tradewind Dr
- 23436 Somerset Crossing Place
- 23112 Sullivans Cove Square
- 42248 Bunting Terrace
- 42482 Benfold Square
- 42556 Dreamweaver Dr
- 23079 Copper Tree Terrace
- 23062 Soaring Heights Terrace
- 23066 Soaring Heights Terrace
- 22971 Worden Terrace
- 42326 Sillas Square
